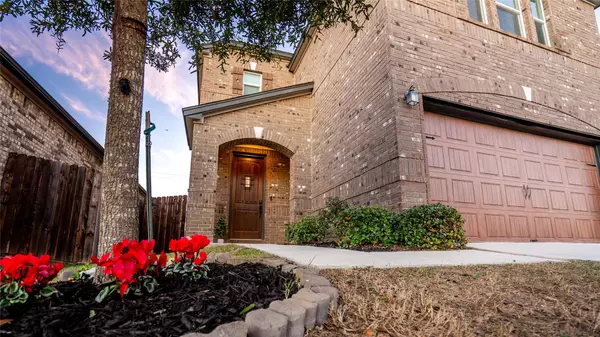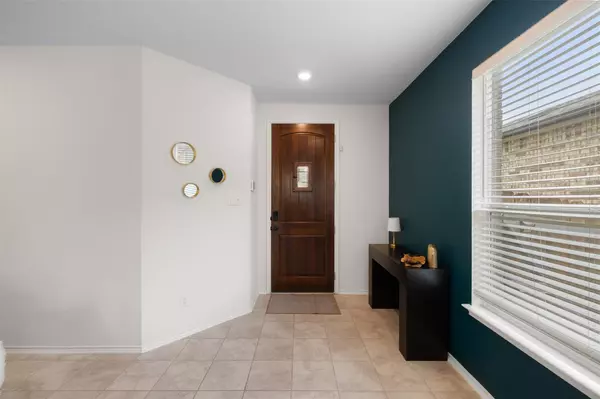2012 Fretboard ST Round Rock, TX 78664
3 Beds
3 Baths
2,068 SqFt
OPEN HOUSE
Sat Jan 18, 12:00pm - 3:00pm
Sun Jan 19, 1:00pm - 4:00pm
Sat Jan 25, 12:00pm - 3:00pm
Sun Jan 26, 10:00am - 2:00pm
UPDATED:
01/16/2025 06:56 AM
Key Details
Property Type Condo
Sub Type Condominium
Listing Status Active
Purchase Type For Sale
Square Footage 2,068 sqft
Price per Sqft $205
Subdivision Greenlawn Village Condominiums
MLS Listing ID 7371043
Style 1st Floor Entry,Multi-level Floor Plan
Bedrooms 3
Full Baths 2
Half Baths 1
HOA Fees $50/mo
HOA Y/N Yes
Originating Board actris
Year Built 2019
Annual Tax Amount $9,937
Tax Year 2024
Lot Size 7,797 Sqft
Acres 0.179
Property Description
Location
State TX
County Travis
Interior
Interior Features High Ceilings, Granite Counters, Quartz Counters, Stone Counters, Multiple Living Areas, Pantry, Recessed Lighting, Walk-In Closet(s), Washer Hookup
Heating Central, Electric
Cooling Ceiling Fan(s), Central Air, Electric
Flooring Carpet, Tile
Fireplace No
Appliance Dryer, Microwave, Free-Standing Electric Range, Refrigerator, Washer, Washer/Dryer
Exterior
Exterior Feature Lighting, No Exterior Steps, Private Yard
Garage Spaces 2.0
Fence Back Yard, Wood
Pool See Remarks
Community Features Cluster Mailbox, Common Grounds, Park, Picnic Area, Street Lights
Utilities Available Electricity Connected, Sewer Connected, Water Connected
Waterfront Description None
View Neighborhood
Roof Type Composition
Porch Covered, Front Porch, Patio, Porch, Rear Porch
Total Parking Spaces 4
Private Pool No
Building
Lot Description Back Yard, Landscaped, Level
Faces Southwest
Foundation Slab
Sewer Public Sewer
Water Public
Level or Stories Two
Structure Type Brick
New Construction No
Schools
Elementary Schools Caldwell
Middle Schools Pflugerville
High Schools Pflugerville
School District Pflugerville Isd
Others
HOA Fee Include Common Area Maintenance
Special Listing Condition Standard





