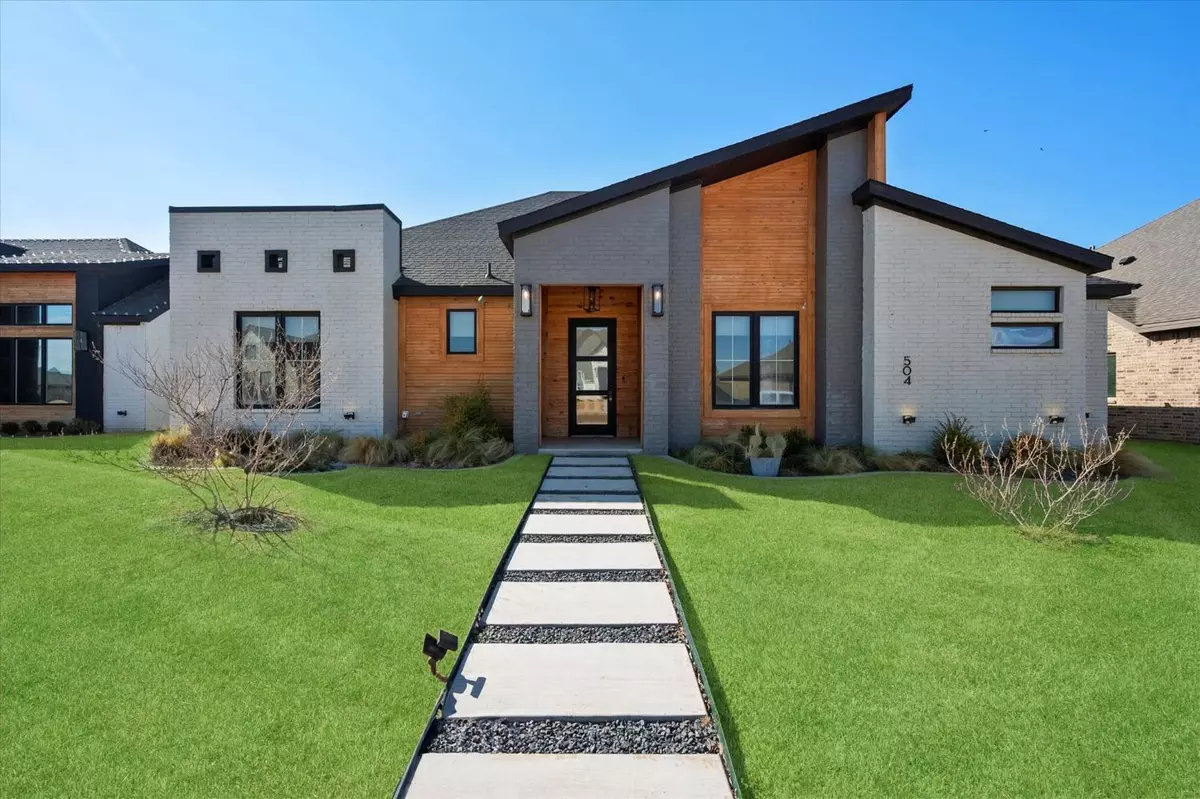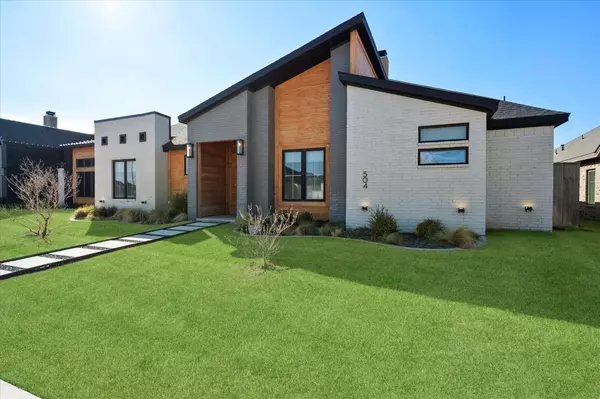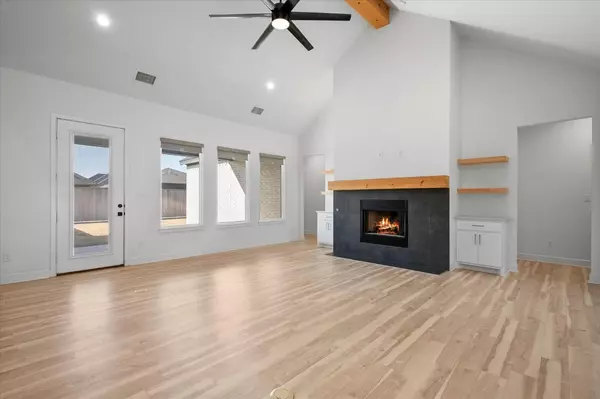504 Brookshire Avenue Wolfforth, TX 79382
4 Beds
3 Baths
2,414 SqFt
OPEN HOUSE
Sat Jan 18, 12:00pm - 2:00pm
UPDATED:
01/15/2025 09:30 PM
Key Details
Property Type Single Family Home
Sub Type 1 Story
Listing Status Active
Purchase Type For Sale
Square Footage 2,414 sqft
Price per Sqft $184
Subdivision 22D
MLS Listing ID 202500821
Style 1 Story,Contemporary
Bedrooms 4
Full Baths 3
Year Built 2021
Annual Tax Amount $11,000
Lot Size 7,744 Sqft
Acres 0.1778
Property Description
Location
State TX
County Lubbock
Area Wolfforth
Zoning Wolfforth
Rooms
Master Bedroom 0.00 x 0.00
Bedroom 2 0.00 x 0.00
Bedroom 3 0.00 x 0.00
Bedroom 4 0.00 x 0.00
Bedroom 5 0.00 x 0.00
Living Room 0.00 x 0.00
Dining Room 0.00 x 0.00
Kitchen 0.00 x 0.00 Breakfast Bar, Countertops, Dishwasher, Disposal, Electric, Gas, Grill/Range, Microwave, Pantry, Wood Paint Cabinets
Family Room 0.00 x 0.00
Interior
Interior Features Alarm System-Leased, Ceiling Fan(s), Walk-in Closet
Heating Central Electric, Central Gas
Cooling Central Electric
Fireplaces Number 1
Fireplaces Type Family, Insert
Equipment None
Heat Source Central Electric, Central Gas
Exterior
Exterior Feature Fenced, Patio-Covered, Sprinkler System
Garage Spaces 2.0
Roof Type Composition
Building
Foundation Slab
Structure Type Brick,Wood
Schools
Elementary Schools Elementary
Middle Schools Jr. High
High Schools High School
School District Frenship Isd
Others
Tax ID R172189





