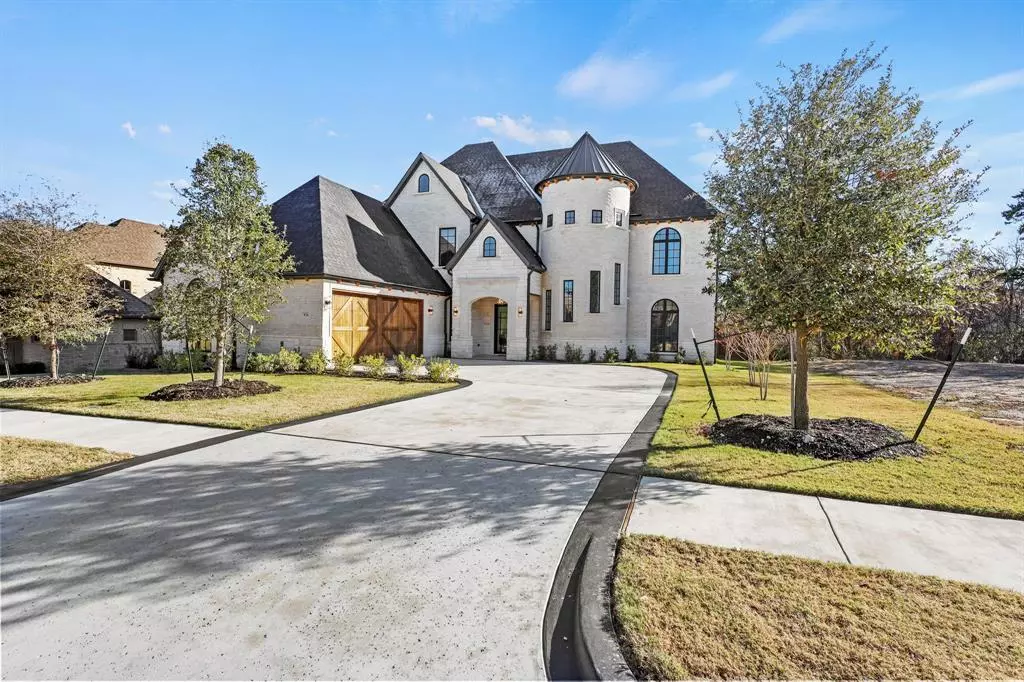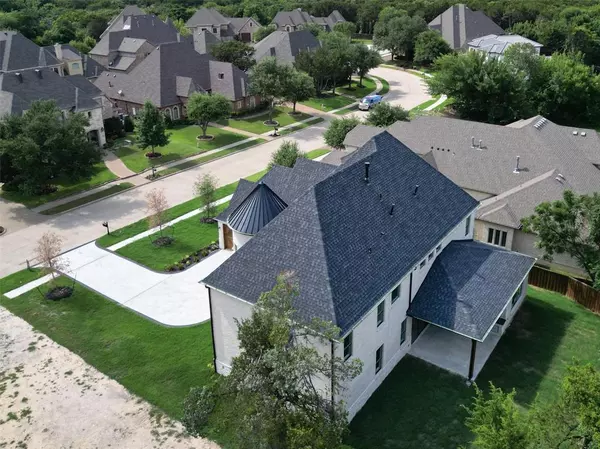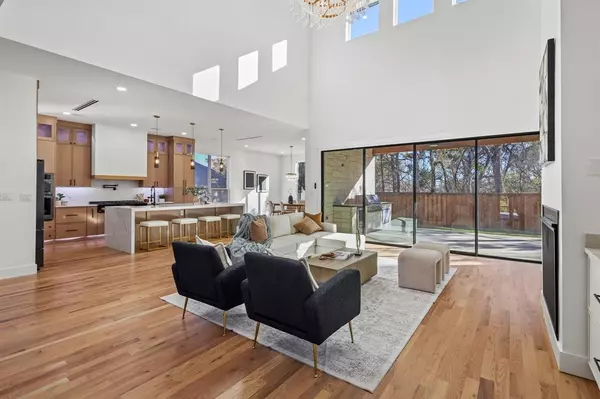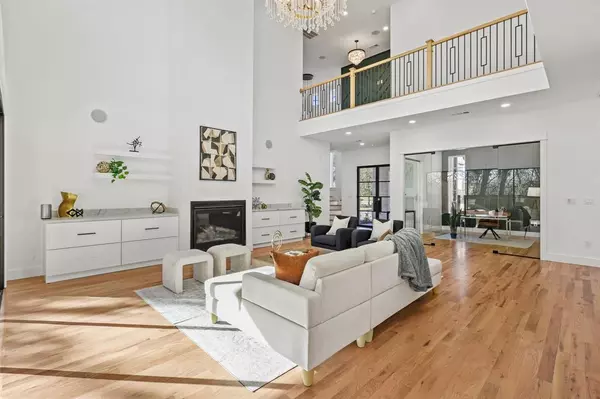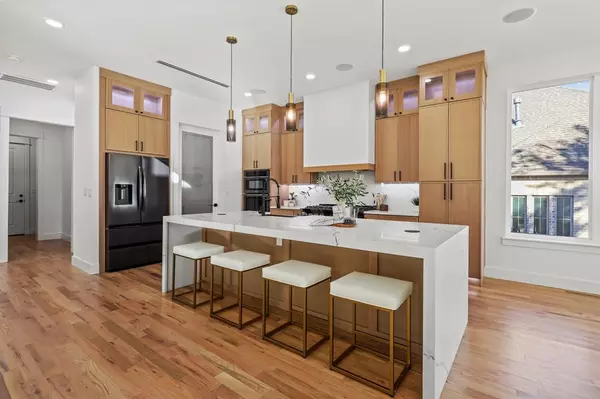926 Beverly Circle Cedar Hill, TX 75104
4 Beds
4 Baths
4,350 SqFt
OPEN HOUSE
Sun Jan 26, 11:00am - 2:00pm
UPDATED:
01/22/2025 06:38 PM
Key Details
Property Type Single Family Home
Sub Type Single Family Residence
Listing Status Active
Purchase Type For Sale
Square Footage 4,350 sqft
Price per Sqft $189
Subdivision Shenandoah
MLS Listing ID 20816880
Bedrooms 4
Full Baths 3
Half Baths 1
HOA Fees $300/qua
HOA Y/N Mandatory
Year Built 2024
Lot Size 0.398 Acres
Acres 0.3982
Property Description
Location
State TX
County Dallas
Direction 35 E South(from Dallas) to Waco, Take HWY 67 south, Exit to E Pleasant Run Rd and turn right and proceed. Make another right at FM-1382 N and proceed. Shenandoah Drive will be located on the right side. USE GPS
Rooms
Dining Room 1
Interior
Interior Features Built-in Features, Chandelier, Double Vanity, Kitchen Island, Open Floorplan, Pantry, Smart Home System, Sound System Wiring, Walk-In Closet(s), Wet Bar, Second Primary Bedroom
Flooring Hardwood
Fireplaces Number 1
Fireplaces Type Gas
Equipment Call Listing Agent, Home Theater
Appliance Built-in Gas Range, Dishwasher, Disposal, Gas Cooktop, Gas Oven, Gas Range, Microwave, Double Oven, Plumbed For Gas in Kitchen, Refrigerator
Exterior
Exterior Feature Attached Grill, Covered Deck, Covered Patio/Porch, Gas Grill, Lighting, Outdoor Grill
Garage Spaces 2.0
Utilities Available City Sewer, City Water, Electricity Available, Electricity Connected
Roof Type Shingle
Total Parking Spaces 2
Garage Yes
Building
Story Two
Level or Stories Two
Schools
Elementary Schools Highpointe
Middle Schools Besse Coleman
High Schools Cedar Hill
School District Cedar Hill Isd
Others
Ownership Owner



