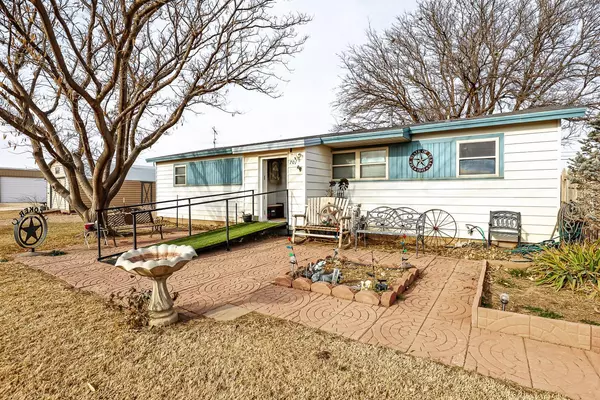701 Carson Avenue Ropesville, TX 79358
3 Beds
2 Baths
1,452 SqFt
UPDATED:
01/15/2025 04:30 PM
Key Details
Property Type Single Family Home
Sub Type 1 Story
Listing Status Active
Purchase Type For Sale
Square Footage 1,452 sqft
Price per Sqft $241
Subdivision 3103 Ropesville
MLS Listing ID 202500292
Style 1 Story,Traditional
Bedrooms 3
Full Baths 2
HOA Y/N No
Year Built 1966
Annual Tax Amount $985
Lot Size 0.642 Acres
Acres 0.642
Property Description
Location
State TX
County Hockley
Area Hockley County
Zoning Hockley County
Rooms
Other Rooms 2+ Living Areas, Other
Master Bedroom 0.00 x 0.00
Bedroom 2 0.00 x 0.00
Bedroom 3 0.00 x 0.00
Bedroom 4 0.00 x 0.00
Bedroom 5 0.00 x 0.00
Living Room 0.00 x 0.00
Dining Room 0.00 x 0.00
Kitchen 0.00 x 0.00 Countertops, Dishwasher, Disposal, Freestanding Range, Gas, Microwave, Pantry, Wood Stain Cabinets
Family Room 0.00 x 0.00
Interior
Interior Features Walk-in Closet, Window Coverings
Heating Central Gas
Cooling Central Electric
Equipment None
Heat Source Central Gas
Exterior
Exterior Feature Fenced, Landscaped, Storm Cellar/Shelter
Garage Spaces 2.0
Utilities Available Electric Connection, Laundry Room, Storage
Roof Type Composition
Building
Foundation Pier/Beam
Structure Type Metal Siding,Vinyl Siding
Schools
Elementary Schools Elementary
Middle Schools Jr. High
High Schools High School
School District Ropes Isd
Others
Restrictions Deed Restrictions,Easemnts/RightsOfWay
Tax ID 17342





