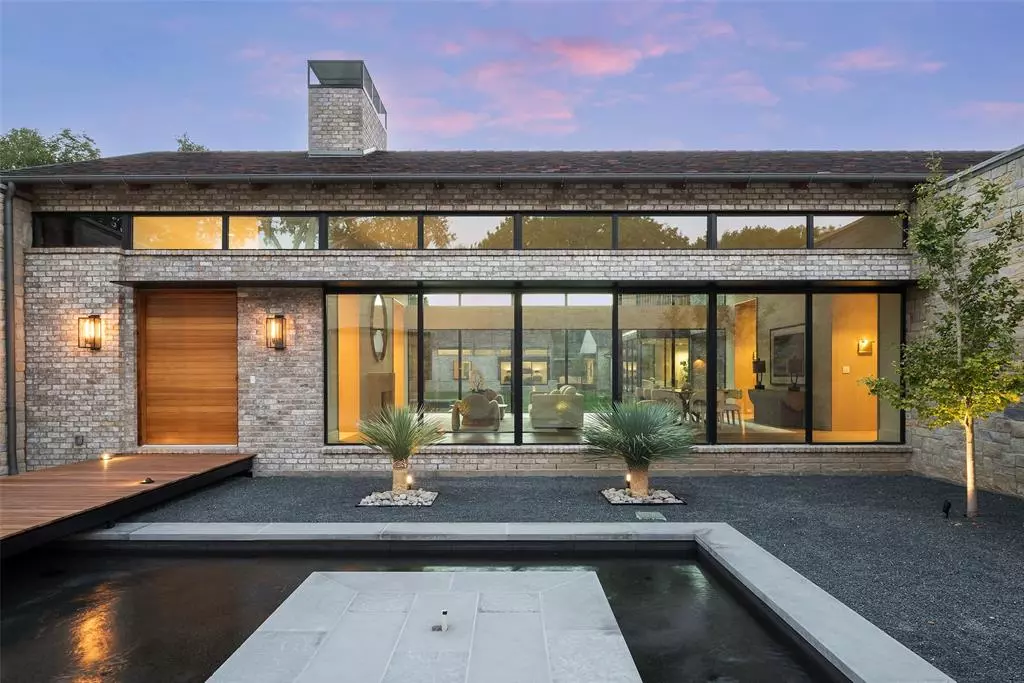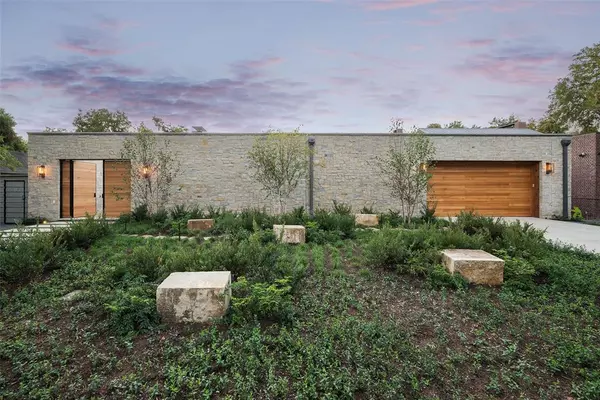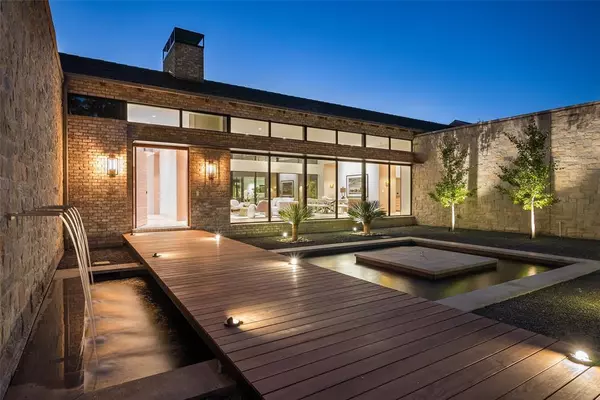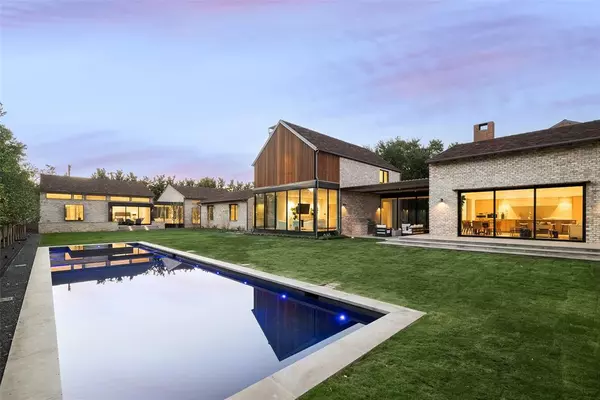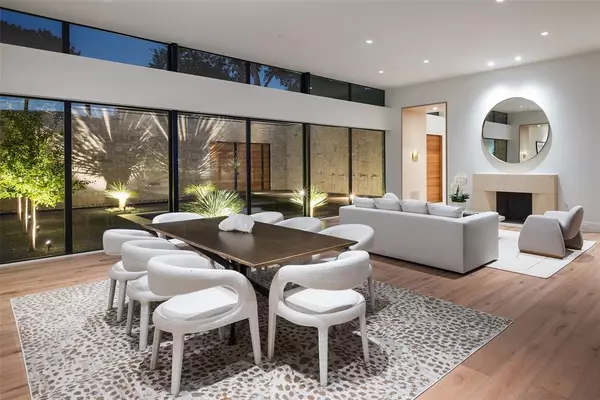4703 Bluffview Boulevard Dallas, TX 75209
5 Beds
7 Baths
11,279 SqFt
UPDATED:
01/26/2025 07:04 PM
Key Details
Property Type Single Family Home
Sub Type Single Family Residence
Listing Status Active
Purchase Type For Sale
Square Footage 11,279 sqft
Price per Sqft $1,108
Subdivision Bluffview Estates
MLS Listing ID 20815596
Style Other
Bedrooms 5
Full Baths 5
Half Baths 2
HOA Y/N None
Year Built 2024
Lot Size 0.750 Acres
Acres 0.75
Property Description
Location
State TX
County Dallas
Direction From W Lovers and Inwood, head west on Lovers, right Bluffview. Home is on the left.
Rooms
Dining Room 3
Interior
Interior Features Built-in Features, Built-in Wine Cooler, Chandelier, Decorative Lighting, Eat-in Kitchen, Flat Screen Wiring, High Speed Internet Available, Kitchen Island, Open Floorplan, Smart Home System, Sound System Wiring, Vaulted Ceiling(s), Walk-In Closet(s), Wet Bar
Heating Electric, Natural Gas
Cooling Central Air, Electric
Flooring Hardwood, Travertine Stone
Fireplaces Number 3
Fireplaces Type Gas, Gas Logs, Gas Starter
Appliance Built-in Gas Range, Built-in Refrigerator, Commercial Grade Range, Commercial Grade Vent, Dishwasher, Disposal, Gas Cooktop, Gas Oven, Gas Range, Ice Maker, Microwave, Convection Oven, Double Oven, Warming Drawer
Heat Source Electric, Natural Gas
Exterior
Exterior Feature Attached Grill, Courtyard, Lighting, Outdoor Kitchen, Outdoor Living Center
Garage Spaces 8.0
Fence Fenced, Gate, Wood
Pool Heated, In Ground, Outdoor Pool, Pool/Spa Combo
Utilities Available City Sewer, City Water
Roof Type Tile,Other
Total Parking Spaces 8
Garage Yes
Private Pool 1
Building
Lot Description Few Trees, Landscaped, Lrg. Backyard Grass
Story Two
Foundation Pillar/Post/Pier
Level or Stories Two
Structure Type Frame
Schools
Elementary Schools Polk
Middle Schools Cary
High Schools Jefferson
School District Dallas Isd
Others
Restrictions No Restrictions
Ownership See agent
Acceptable Financing Cash, Conventional
Listing Terms Cash, Conventional



