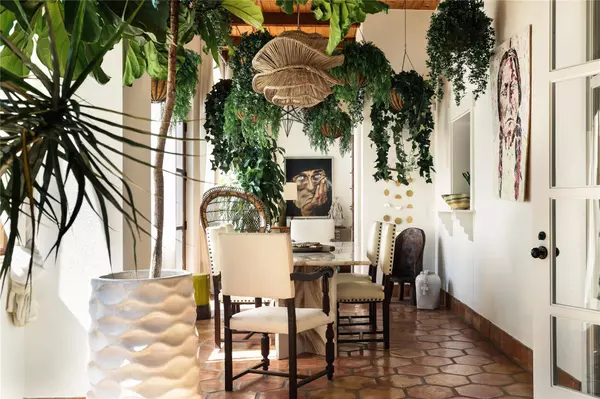909 Live Oak Ridge RD West Lake Hills, TX 78746
5 Beds
5 Baths
5,091 SqFt
UPDATED:
01/14/2025 02:35 PM
Key Details
Property Type Single Family Home
Sub Type Single Family Residence
Listing Status Active
Purchase Type For Sale
Square Footage 5,091 sqft
Price per Sqft $1,355
Subdivision Mayo Add
MLS Listing ID 5168742
Bedrooms 5
Full Baths 4
Half Baths 1
Originating Board actris
Year Built 1983
Annual Tax Amount $17,953
Tax Year 2017
Lot Size 1.340 Acres
Property Description
~5,100sq ft, 5 bedrooms, 4.5 bath, 1.34 acres
A Modern Mediterranean in the heart of Westlake- experience the pedigree of the Old World region. Designed from head to toe by Marcus Mohon of Mohon Interiors, this Mediterranean style masterpiece is like a piece of fine art. Rizzoli will be featuring an expansive shoot of this property by world renowned Lisa Romerein in their March 2025 Issue.
Refined style, class and culture make this home feel like you've stepped out the back door and into a European masterpiece. The architecture evokes the Mediterranean region's romanticism and charm. You'll find barrel vaulted ceilings, scalloped arches, touches of saltillo, wood, steel, stone, stucco, canopies of trees, lusciously planted greenery and the gentle sounds of water from antique stone water features.
Enjoy the quintessential European essence of indoor-outdoor living right here in Austin, Texas! Watch the game on your private patio enclave, enjoy an outdoor shower, or cozy up with friends for a crisp night around the stone firepit.
This 1.3+/- acre property features a meticulously carved, tiered exterior landscape with custom Gabion stone walls. Have children? No expense was spared on opportunities for childhood play at this property. Quietly tucked into the backdrop, you'll find a newly finished batting cage, climbing spaces, playscape, sport court, and trails around the property that all seem to blend in effortlessly.
Location
State TX
County Travis
Rooms
Main Level Bedrooms 4
Interior
Interior Features Bookcases, Built-in Features, High Ceilings, Vaulted Ceiling(s), Crown Molding, Double Vanity, Eat-in Kitchen, Entrance Foyer, French Doors, In-Law Floorplan, Interior Steps, Kitchen Island, Multiple Dining Areas, Multiple Living Areas, Primary Bedroom on Main
Heating Electric
Cooling Central Air
Flooring Tile, Wood
Fireplaces Number 3
Fireplaces Type Bedroom, Family Room, Living Room, Primary Bedroom
Fireplace Y
Appliance Dishwasher, Disposal, Exhaust Fan, Gas Cooktop, Refrigerator, Stainless Steel Appliance(s), Washer/Dryer Stacked, Electric Water Heater
Exterior
Exterior Feature Basketball Court, Exterior Steps, Garden, Gutters Full, Private Yard
Garage Spaces 3.0
Fence Chain Link, Fenced, Wire
Pool None
Community Features None
Utilities Available Electricity Available, High Speed Internet, Phone Connected, Sewer Connected
Waterfront Description None
View Trees/Woods
Roof Type Metal
Accessibility None
Porch Deck, Patio
Total Parking Spaces 6
Private Pool No
Building
Lot Description Public Maintained Road, Sloped Down, Sprinkler - Automatic, Sprinkler - In Front, Trees-Heavy, Trees-Large (Over 40 Ft), Many Trees, Trees-Medium (20 Ft - 40 Ft)
Faces Northeast
Foundation Slab
Sewer MUD, Septic Tank
Water Public
Level or Stories Multi/Split
Structure Type Masonry – All Sides,Stucco
New Construction No
Schools
Elementary Schools Eanes
Middle Schools Hill Country
High Schools Westlake
School District Eanes Isd
Others
Restrictions Deed Restrictions
Ownership Fee-Simple
Acceptable Financing Cash, Conventional, FHA, VA Loan
Tax Rate 1.91149
Listing Terms Cash, Conventional, FHA, VA Loan
Special Listing Condition Standard






