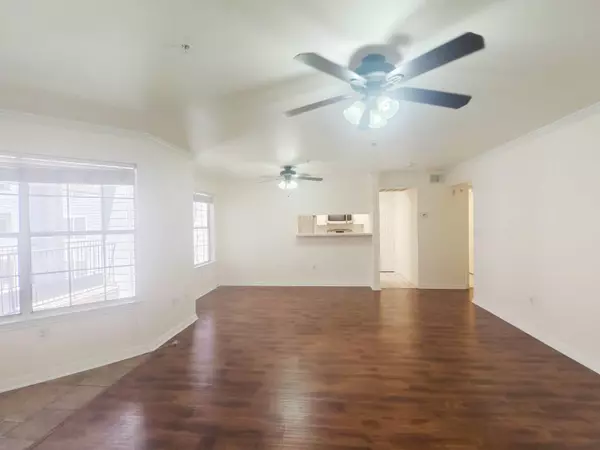501 W 26th ST #220 Austin, TX 78705
2 Beds
2 Baths
1,040 SqFt
UPDATED:
01/14/2025 03:22 PM
Key Details
Property Type Condo
Sub Type Condominium
Listing Status Active
Purchase Type For Sale
Square Footage 1,040 sqft
Price per Sqft $383
Subdivision Centennial Condo Rev 1997
MLS Listing ID 2298212
Style 2nd Floor Entry,Mid Rise (4-7 Stories)
Bedrooms 2
Full Baths 2
HOA Fees $420/mo
Originating Board actris
Year Built 1997
Annual Tax Amount $5,688
Tax Year 2023
Lot Size 653 Sqft
Property Description
Location
State TX
County Travis
Rooms
Main Level Bedrooms 2
Interior
Interior Features Two Primary Baths, Pantry, Primary Bedroom on Main, Walk-In Closet(s)
Heating Central
Cooling Central Air
Flooring Vinyl
Fireplaces Type None
Fireplace Y
Appliance Dishwasher, Free-Standing Range, Refrigerator, Washer/Dryer
Exterior
Exterior Feature Exterior Steps, See Remarks
Garage Spaces 2.0
Fence None
Pool In Ground
Community Features Gated, Pool
Utilities Available Electricity Available, See Remarks
Waterfront Description None
View City
Roof Type Composition
Accessibility None
Porch None
Total Parking Spaces 2
Private Pool Yes
Building
Lot Description None
Faces East
Foundation Slab
Sewer Public Sewer
Water Public
Level or Stories Three Or More
Structure Type Masonry – All Sides
New Construction No
Schools
Elementary Schools Bryker Woods
Middle Schools O Henry
High Schools Austin
School District Austin Isd
Others
HOA Fee Include Trash
Restrictions None
Ownership See Remarks
Acceptable Financing Cash, Conventional, FHA
Tax Rate 1.8092
Listing Terms Cash, Conventional, FHA
Special Listing Condition Standard





