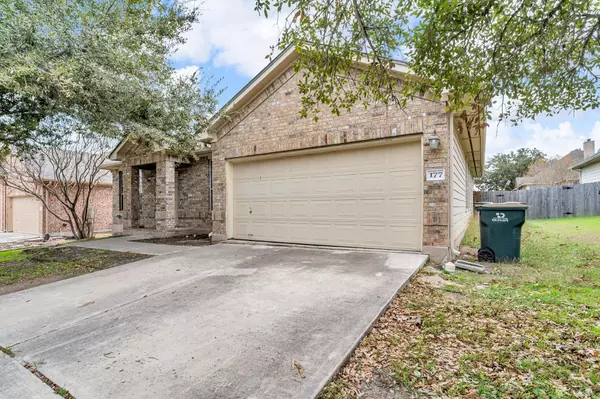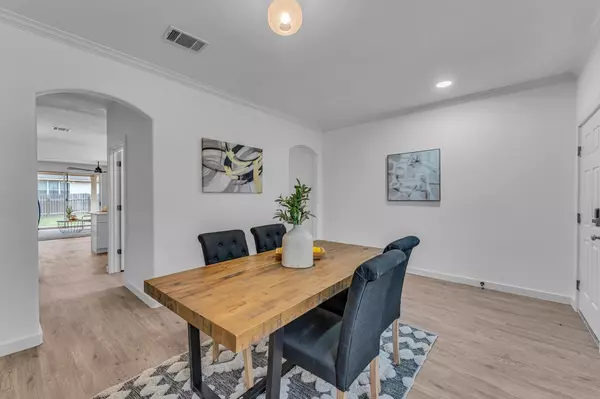177 Oxford DR Kyle, TX 78640
4 Beds
2 Baths
1,935 SqFt
UPDATED:
01/14/2025 02:03 PM
Key Details
Property Type Single Family Home
Sub Type Single Family Residence
Listing Status Active
Purchase Type For Sale
Square Footage 1,935 sqft
Price per Sqft $193
Subdivision Kensington Trails
MLS Listing ID 3328218
Style 1st Floor Entry,Single level Floor Plan
Bedrooms 4
Full Baths 2
HOA Fees $300/ann
Originating Board actris
Year Built 2005
Annual Tax Amount $6,724
Tax Year 2024
Lot Size 7,318 Sqft
Property Description
This inviting home has a spacious 4 bedroom floor plan on one floor, perfect for entertaining and everyday living. The modern kitchen features sleek quartz countertops, ample shaker cabinetry, and stainless steel appliances, making it a chef's dream. The living area is bathed in natural light, creating a warm and welcoming ambiance.
The primary suite is a true retreat! Located in the back away from the secondary bedrooms, thereby offering you the ultimate privacy! A generous space with a walk-in closet and an en-suite bathroom complete with dual vanities, walk-in shower and soaking tub. Additional bedrooms are well-sized, providing comfort and flexibility for family or guests.
Step outside to the backyard where you can enjoy Texas sunsets on the patio or host gatherings in the outdoor space. The community offers a pool and playground, enhancing the lifestyle experience for residents.
Conveniently located near I-35, this home provides easy access to Austin and San Marcos, making commuting a breeze. Nearby, you'll find popular spots like EVO Entertainment, Kyle Crossing Shopping Center, Costco, HEB, and a variety of dining & entertainment options.
Don't miss the opportunity to make this beautiful property your new home in the heart of Kyle!
Location
State TX
County Hays
Rooms
Main Level Bedrooms 4
Interior
Interior Features Ceiling Fan(s), Quartz Counters, Crown Molding, In-Law Floorplan, Kitchen Island, Multiple Dining Areas, Open Floorplan, Pantry, Primary Bedroom on Main, Smart Home, Walk-In Closet(s), Washer Hookup
Heating Central, Natural Gas
Cooling Ceiling Fan(s), Central Air
Flooring Vinyl
Fireplaces Number 1
Fireplaces Type Living Room
Fireplace Y
Appliance Dishwasher, Disposal, ENERGY STAR Qualified Appliances, Microwave, Free-Standing Range, Refrigerator, Stainless Steel Appliance(s), Water Heater
Exterior
Exterior Feature Gutters Partial, Private Yard
Garage Spaces 2.0
Fence Fenced, Privacy, Wood
Pool None
Community Features Clubhouse, Common Grounds, Curbs, Park, Playground, Pool, Sidewalks
Utilities Available Cable Available, Electricity Available, High Speed Internet, Natural Gas Available, Phone Available, Sewer Connected, Water Available
Waterfront Description None
View Neighborhood
Roof Type Composition,Shingle
Accessibility None
Porch Covered, Patio
Total Parking Spaces 4
Private Pool No
Building
Lot Description Back Yard, Curbs, Few Trees, Front Yard, Interior Lot, Level, Trees-Medium (20 Ft - 40 Ft), Trees-Small (Under 20 Ft)
Faces West
Foundation Slab
Sewer Public Sewer
Water Public
Level or Stories One
Structure Type Brick Veneer,HardiPlank Type
New Construction No
Schools
Elementary Schools Science Hall
Middle Schools Armando Chapa
High Schools Lehman
School District Hays Cisd
Others
HOA Fee Include Common Area Maintenance
Restrictions City Restrictions,Covenant,Zoning
Ownership Fee-Simple
Acceptable Financing Cash, Conventional, FHA
Tax Rate 2.25544
Listing Terms Cash, Conventional, FHA
Special Listing Condition Standard





