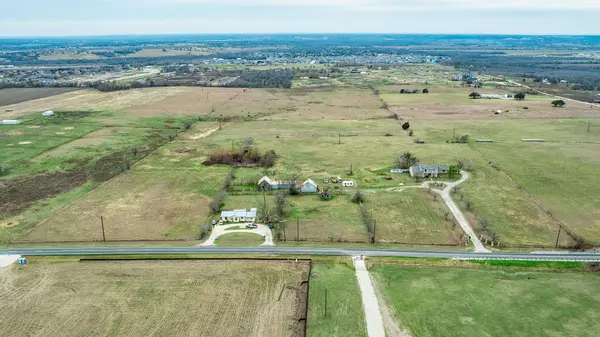17809-17711 Fm-1100 Elgin, TX 78621
6 Beds
5 Baths
3,736 SqFt
UPDATED:
01/14/2025 02:35 PM
Key Details
Property Type Single Family Home, Vacant Land
Sub Type See Remarks
Listing Status Active
Purchase Type For Sale
Square Footage 3,736 sqft
Price per Sqft $629
MLS Listing ID 8220115
Bedrooms 6
Full Baths 3
Half Baths 2
Originating Board actris
Year Built 1984
Annual Tax Amount $5,939
Tax Year 2024
Lot Size 23.520 Acres
Property Description
Location
State TX
County Travis
Rooms
Main Level Bedrooms 4
Interior
Interior Features Two Primary Baths, Bar, Ceiling Fan(s), Chandelier, Double Vanity, Electric Dryer Hookup, Eat-in Kitchen, Entrance Foyer, French Doors, In-Law Floorplan, Interior Steps, Primary Bedroom on Main
Heating Central, Electric, Fireplace(s), Separate Meters
Cooling Ceiling Fan(s), Central Air, Dual, Electric, Separate Meters
Flooring Carpet, Parquet, Tile, Vinyl
Fireplaces Number 2
Fireplaces Type Blower Fan, Electric, Family Room, Free Standing
Fireplace Y
Appliance Built-In Electric Oven, Cooktop, Dishwasher, Disposal, Dryer, Electric Cooktop, Electric Range, Exhaust Fan, Microwave, Plumbed For Ice Maker, Free-Standing Refrigerator, Stainless Steel Appliance(s), Trash Compactor, Vented Exhaust Fan, Washer/Dryer, Electric Water Heater
Exterior
Exterior Feature Balcony, Private Entrance, Private Yard
Fence Fenced, Livestock
Pool Above Ground, Liner, Outdoor Pool
Community Features See Remarks
Utilities Available Cable Available, Electricity Available, Electricity Connected, Phone Available, Sewer Not Available, Water Available, Water Connected
Waterfront Description None
View Pasture, Rural
Roof Type Shingle
Porch Deck, Front Porch, Patio, Porch, Rear Porch
Private Pool Yes
Building
Lot Description Agricultural, Back Yard, Few Trees, Front Yard, Trees-Moderate
Foundation Pillar/Post/Pier, Slab
Sewer Septic Tank
Water Public
Level or Stories Two
Structure Type Brick,Wood Siding
New Construction No
Schools
Elementary Schools Neidig
Middle Schools Elgin
High Schools Elgin
School District Elgin Isd
Others
Restrictions Deed Restrictions
Acceptable Financing Cash, Conventional, VA Loan
Listing Terms Cash, Conventional, VA Loan
Special Listing Condition Standard





