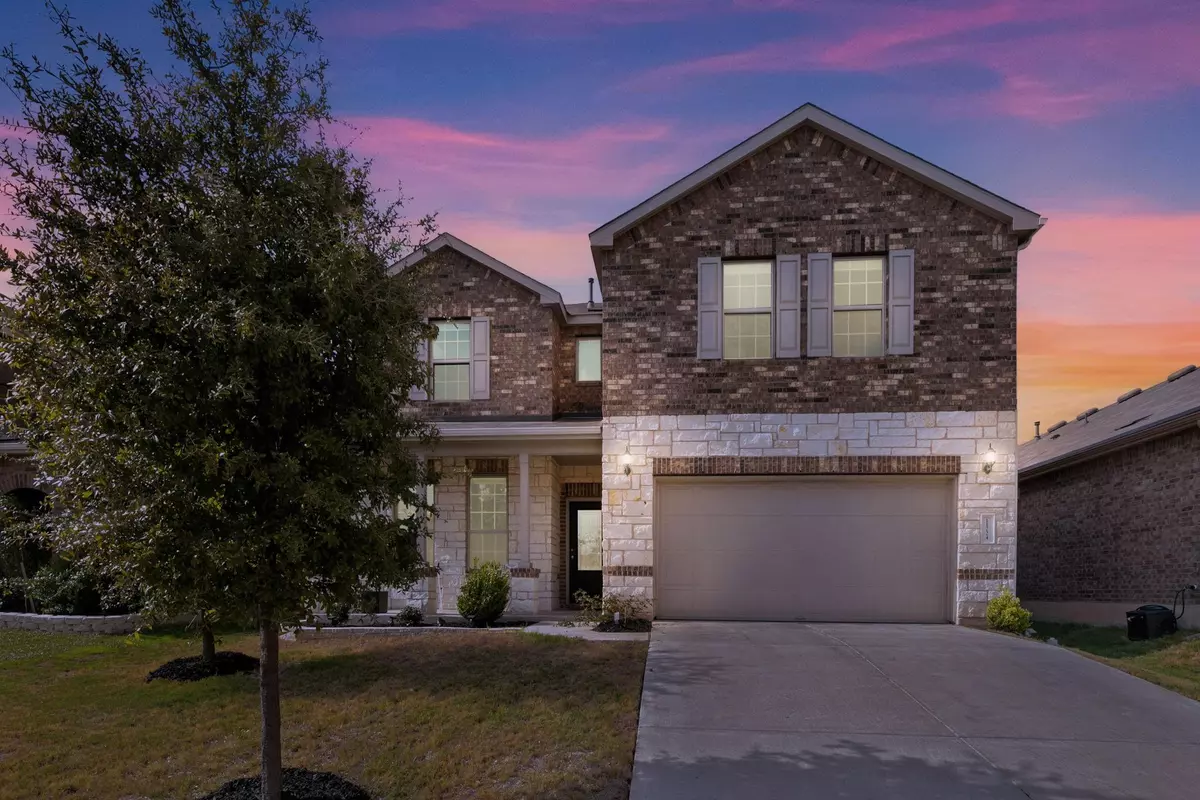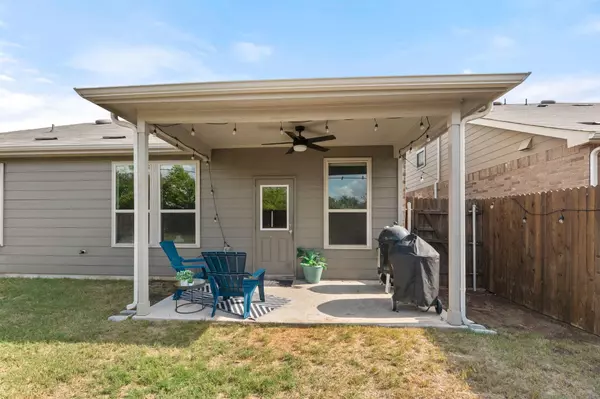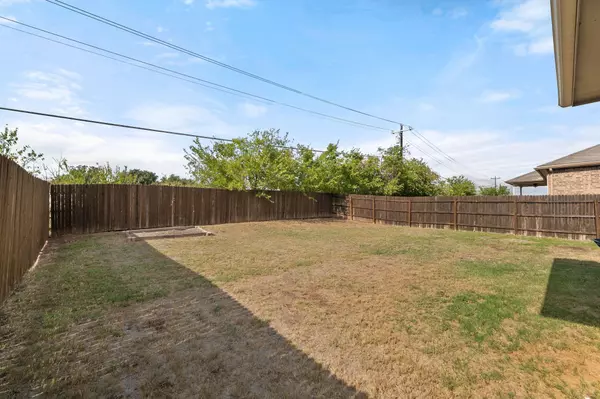11724 Eragon DR Austin, TX 78754
5 Beds
3 Baths
2,791 SqFt
UPDATED:
01/10/2025 05:48 PM
Key Details
Property Type Single Family Home
Sub Type Single Family Residence
Listing Status Active
Purchase Type For Sale
Square Footage 2,791 sqft
Price per Sqft $170
Subdivision Bellingham Meadows
MLS Listing ID 1185320
Style 1st Floor Entry
Bedrooms 5
Full Baths 3
HOA Fees $532/ann
Originating Board actris
Year Built 2020
Annual Tax Amount $7,242
Tax Year 2024
Lot Size 6,429 Sqft
Property Description
Enjoy the privacy of having no back neighbors and take advantage of the community amenities, including a refreshing pool and scenic walking trails and two dog parks. With a total of 5 bedrooms and 3 full bathrooms, this home offers both space and luxury in a prime location. Don't miss the opportunity to make this exceptional property your own!
Location
State TX
County Travis
Rooms
Main Level Bedrooms 2
Interior
Interior Features Breakfast Bar, Ceiling Fan(s), Quartz Counters, Double Vanity, Entrance Foyer, Kitchen Island, Multiple Living Areas, Open Floorplan, Primary Bedroom on Main, Recessed Lighting, Storage
Heating Central
Cooling Central Air
Flooring Carpet, Tile
Fireplaces Type None
Fireplace Y
Appliance Dishwasher, Disposal, Free-Standing Gas Range, Water Heater
Exterior
Exterior Feature Gutters Partial, No Exterior Steps, Private Yard
Garage Spaces 2.0
Fence Full, Wood
Pool None
Community Features Curbs, Dog Park, Park, Pool, Trail(s)
Utilities Available Electricity Available, Natural Gas Available
Waterfront Description None
View None
Roof Type Composition
Accessibility None
Porch Covered, Rear Porch
Total Parking Spaces 4
Private Pool No
Building
Lot Description Curbs, Interior Lot, Level
Faces Southeast
Foundation Slab
Sewer Public Sewer
Water Public
Level or Stories Two
Structure Type Brick,HardiPlank Type,Stone
New Construction No
Schools
Elementary Schools Bluebonnet Trail
Middle Schools Manor (Manor Isd)
High Schools Manor
School District Manor Isd
Others
HOA Fee Include Common Area Maintenance
Restrictions Deed Restrictions
Ownership Fee-Simple
Acceptable Financing Cash, Conventional, FHA, VA Loan
Tax Rate 2.0359
Listing Terms Cash, Conventional, FHA, VA Loan
Special Listing Condition Standard





