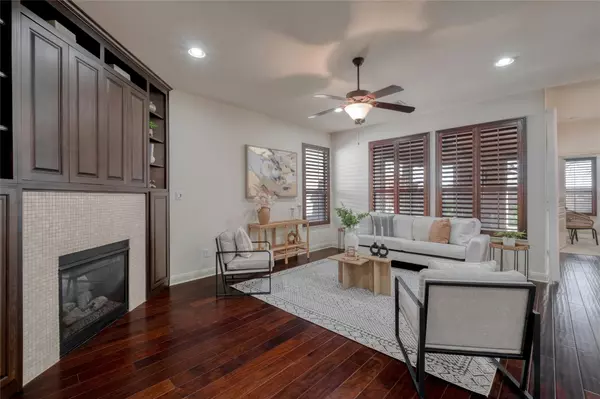4332 Teravista Club DR #46 Round Rock, TX 78665
3 Beds
3 Baths
1,923 SqFt
UPDATED:
01/09/2025 11:14 PM
Key Details
Property Type Single Family Home
Sub Type Single Family Residence
Listing Status Active
Purchase Type For Sale
Square Footage 1,923 sqft
Price per Sqft $221
Subdivision Gardens At Teravista Condo
MLS Listing ID 1002641
Style 1st Floor Entry
Bedrooms 3
Full Baths 2
Half Baths 1
HOA Fees $333/mo
Originating Board actris
Year Built 2011
Tax Year 2024
Property Description
Located in a gated section of the desirable community of Teravista, you're just minutes from the Round Rock Outlets, IKEA, I-35, and nearby hospitals, making errands, shopping, and commutes a breeze.
Whether you're starting fresh, downsizing, or simply looking for the right home with all the right perks, this property is ready to welcome you. Let's make it yours!
Location
State TX
County Williamson
Rooms
Main Level Bedrooms 3
Interior
Interior Features Ceiling Fan(s), Granite Counters, Double Vanity, Electric Dryer Hookup, Gas Dryer Hookup, French Doors, No Interior Steps, Primary Bedroom on Main
Heating Natural Gas
Cooling Electric
Flooring Carpet, Tile, Wood
Fireplaces Number 1
Fireplaces Type Gas, Living Room
Fireplace Y
Appliance Cooktop, Disposal, Water Heater
Exterior
Exterior Feature Gutters Full
Garage Spaces 2.0
Fence Brick, Wood
Pool None
Community Features Clubhouse, Park, Playground, Pool, Tennis Court(s)
Utilities Available Cable Available, Electricity Connected, High Speed Internet, Natural Gas Connected, Sewer Connected, Water Connected
Waterfront Description None
View None
Roof Type Shingle
Accessibility None
Porch Covered, Patio
Total Parking Spaces 4
Private Pool No
Building
Lot Description Level
Faces West
Foundation Slab
Sewer MUD
Water MUD
Level or Stories One
Structure Type Stone,Stucco
New Construction No
Schools
Elementary Schools Teravista
Middle Schools Hopewell
High Schools Stony Point
School District Round Rock Isd
Others
HOA Fee Include Common Area Maintenance
Restrictions Deed Restrictions
Ownership Fee-Simple
Acceptable Financing Cash, Conventional, FHA, VA Loan
Tax Rate 1.899103
Listing Terms Cash, Conventional, FHA, VA Loan
Special Listing Condition Standard





