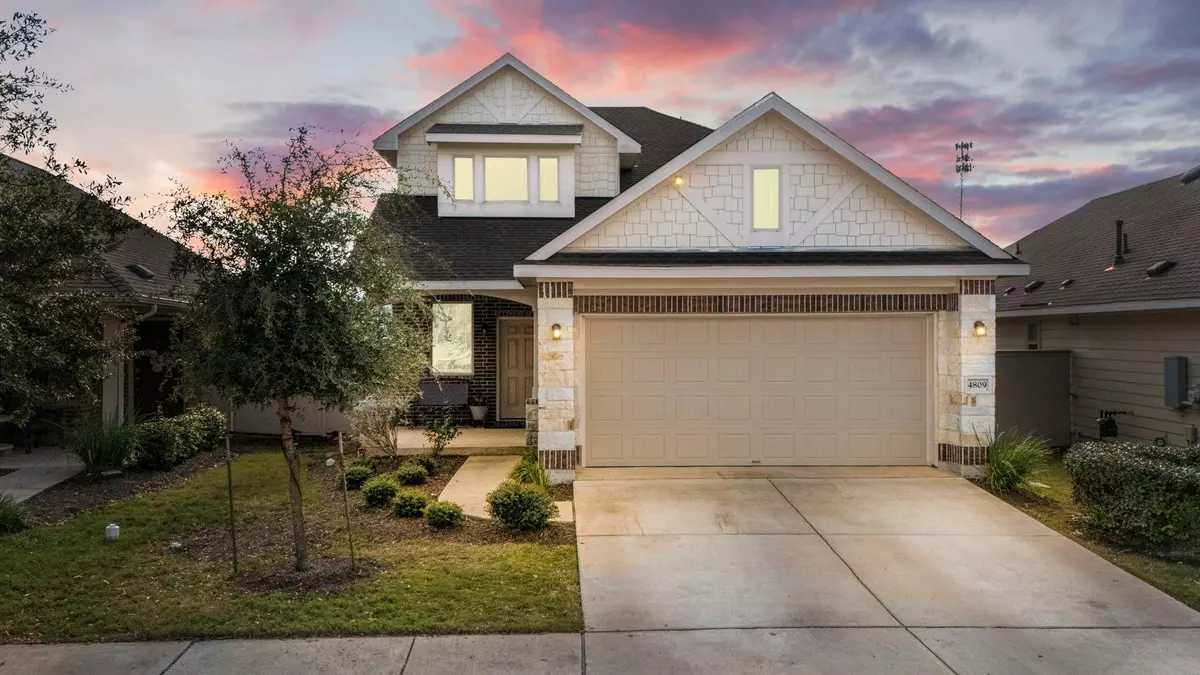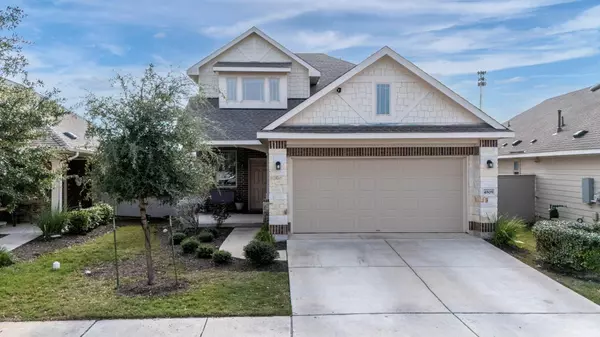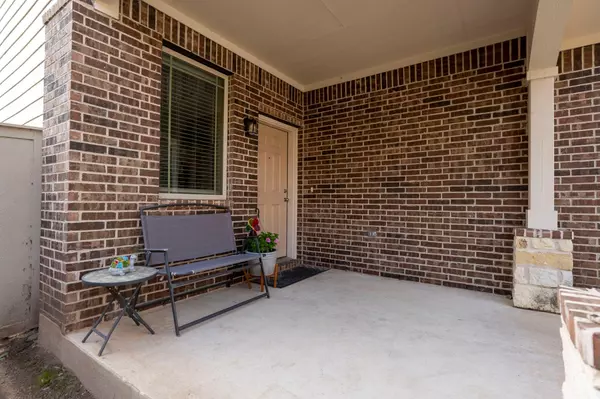4809 Portillo WAY Pflugerville, TX 78660
3 Beds
3 Baths
1,878 SqFt
UPDATED:
02/10/2025 09:07 PM
Key Details
Property Type Condo
Sub Type Condominium
Listing Status Active
Purchase Type For Sale
Square Footage 1,878 sqft
Price per Sqft $218
Subdivision Sorento
MLS Listing ID 4838327
Style 1st Floor Entry
Bedrooms 3
Full Baths 2
Half Baths 1
HOA Fees $173/mo
HOA Y/N Yes
Originating Board actris
Year Built 2019
Annual Tax Amount $8,331
Tax Year 2024
Lot Size 6,590 Sqft
Acres 0.1513
Property Sub-Type Condominium
Property Description
Located in the highly sought-after Pflugerville area, this home provides easy access to major highways and is just moments away from the vibrant Stone Hill Town Center for shopping, dining, and entertainment.
Step inside this spacious 3-bedroom, 2.5-bathroom home featuring a bonus/game room open to the first floor. The inviting, long entryway leads you to a bright and airy family room with soaring ceilings that seamlessly flow into the dining area and modern kitchen, complete with a breakfast bar—perfect for entertaining.
The primary suite is conveniently located downstairs, offering privacy and comfort with its spacious bedroom and elegant en-suite bath. Upstairs, you'll find additional bedrooms and a versatile game room for added flexibility.
The backyard is a true retreat, featuring an extended patio and serene greenbelt views, ideal for relaxing or hosting gatherings. Additional highlights include double-pane windows for energy efficiency, a sprinkler system, gutters, and stylish modern upgrades throughout.
If you're looking for a move-in ready home that blends comfort, style, and convenience—this is the one! Schedule your private tour today!
Location
State TX
County Travis
Rooms
Main Level Bedrooms 1
Interior
Interior Features Breakfast Bar, Ceiling Fan(s), Granite Counters, In-Law Floorplan, Open Floorplan, Primary Bedroom on Main
Heating Central, Natural Gas
Cooling Central Air
Flooring Carpet, Tile
Fireplace No
Appliance Dishwasher, Disposal, Gas Range, Microwave, Gas Oven
Exterior
Exterior Feature Private Yard
Garage Spaces 2.0
Fence Back Yard, Fenced, Privacy, Wrought Iron
Pool None
Community Features Clubhouse, Cluster Mailbox, Common Grounds, Dog Park, Fitness Center, Playground, Pool
Utilities Available Electricity Connected, Natural Gas Connected, Sewer Connected, Water Connected
Waterfront Description None
View Park/Greenbelt
Roof Type Composition,Shingle
Porch Covered, Front Porch
Total Parking Spaces 2
Private Pool No
Building
Lot Description Back to Park/Greenbelt, Back Yard, Sprinkler - Automatic, Sprinkler - In Rear, Sprinkler - In Front, Waterfall
Faces Northeast
Foundation Slab
Sewer Public Sewer
Water Public
Level or Stories Two
Structure Type Brick,HardiPlank Type,Masonry – All Sides
New Construction No
Schools
Elementary Schools Mott
Middle Schools Cele
High Schools Weiss
School District Pflugerville Isd
Others
HOA Fee Include Common Area Maintenance,Landscaping,See Remarks
Special Listing Condition Standard
Virtual Tour https://peeptheproperty.gotexasproductions.com/sites/4809-portillo-way-pflugerville-tx-78660-13338024/branded





