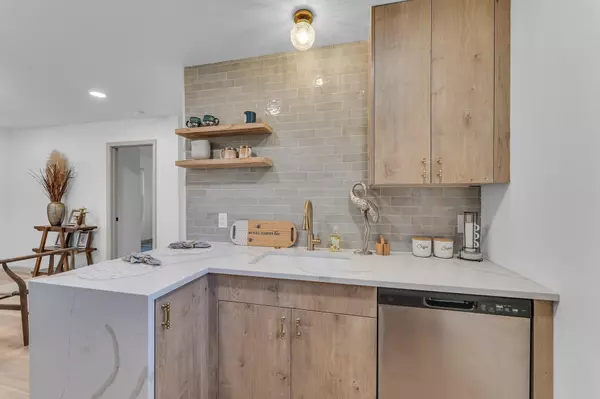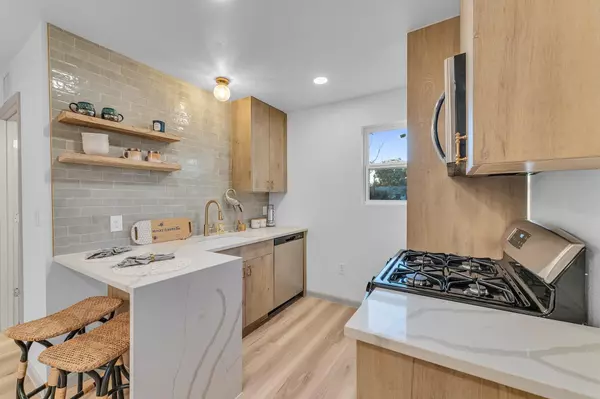1110 Richardine Ave Austin, TX 78721
2 Beds
1 Bath
528 SqFt
UPDATED:
01/16/2025 11:02 PM
Key Details
Property Type Single Family Home
Sub Type Single Family Residence
Listing Status Active
Purchase Type For Sale
Square Footage 528 sqft
Price per Sqft $662
Subdivision Brooksdale
MLS Listing ID 3190680
Bedrooms 2
Full Baths 1
Originating Board actris
Year Built 1962
Annual Tax Amount $3,709
Tax Year 2023
Lot Size 6,133 Sqft
Property Sub-Type Single Family Residence
Property Description
Step inside to discover a thoughtfully designed interior featuring quartz countertops, full-sized appliances, and a bright, open layout. Each room is equipped with its own energy-efficient mini-split AC system, ensuring comfort year-round. The laundry utilities are conveniently located in the backyard, keeping your living space organized and serene.
The expansive lot provides room to create your dream outdoor oasis or build an accessory dwelling unit (ADU) to maximize value and functionality. Whether you're envisioning a backyard retreat, rental income, or a home office, the opportunities here are boundless.
Located just minutes from downtown Austin, you'll enjoy the vibrant East Austin vibe with its trendy coffee shops, boutique shopping, and dynamic culinary scene. This neighborhood is the epitome of convenience and character, making it a prime spot for those who want to be close to the action while enjoying the luxury of space and privacy.
Don't miss your chance to own a slice of East Austin's transformation. Schedule your showing today and imagine the possibilities!
Location
State TX
County Travis
Rooms
Main Level Bedrooms 2
Interior
Interior Features Quartz Counters, Kitchen Island, Open Floorplan, Primary Bedroom on Main, Recessed Lighting
Heating Ductless, See Remarks
Cooling Ductless, See Remarks
Flooring Tile, Vinyl
Fireplace Y
Appliance Dishwasher, Disposal, Gas Range, Microwave, Tankless Water Heater
Exterior
Exterior Feature Exterior Steps
Fence None
Pool None
Community Features None
Utilities Available Electricity Connected, Natural Gas Available, Sewer Connected, Water Connected
Waterfront Description None
View Neighborhood
Roof Type Composition,Shingle
Accessibility None
Porch Front Porch
Total Parking Spaces 2
Private Pool No
Building
Lot Description Back Yard, Few Trees, Gentle Sloping, Open Lot
Faces East
Foundation Pillar/Post/Pier
Sewer Public Sewer
Water Public
Level or Stories One
Structure Type Vinyl Siding
New Construction No
Schools
Elementary Schools Ortega
Middle Schools Martin
High Schools Eastside Early College
School District Austin Isd
Others
Restrictions City Restrictions,Easement,Zoning
Ownership Fee-Simple
Acceptable Financing Cash, Conventional, FHA
Tax Rate 1.981819
Listing Terms Cash, Conventional, FHA
Special Listing Condition Standard





