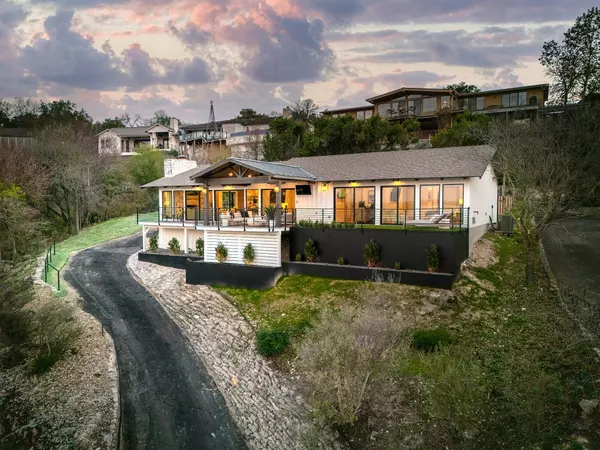712 Cutlass DR Lakeway, TX 78734
4 Beds
3 Baths
2,225 SqFt
UPDATED:
01/14/2025 02:06 PM
Key Details
Property Type Single Family Home
Sub Type Single Family Residence
Listing Status Active
Purchase Type For Sale
Square Footage 2,225 sqft
Price per Sqft $673
Subdivision Lakeway Sec 03
MLS Listing ID 2115046
Style 1st Floor Entry
Bedrooms 4
Full Baths 3
Originating Board actris
Year Built 1970
Tax Year 2024
Lot Size 0.305 Acres
Property Description
Welcome to 712 Cutlass, a fully remodeled masterpiece located in the prestigious Old Lakeway district, one of the most sought-after neighborhoods near Lake Travis. This stunning residence seamlessly blends its rich historical significance with the finest modern luxuries, creating a timeless home that redefines elegance.
Wake up to the sunrise in the exquisite primary suite, where floor-to-ceiling windows frame stunning morning views. The spa-like bathroom is a sanctuary of relaxation, featuring a walk-in shower that overlooks a serene private courtyard, and a custom walk-in closet that's both spacious and meticulously designed for convenience and organization.
Every space in this home has been thoughtfully designed and optimized for modern living, blending style and functionality with complete privacy. The gourmet kitchen is a chef's dream, showcasing top-of-the-line appliances, honed quartz countertops, and designer lighting. The interiors exude warmth and sophistication with white oak floors throughout, custom stone accents, designer wallpaper, and shiplap ceilings.
Marvin windows and doors fill the home with natural light while perfectly framing breathtaking views of Lake Travis. The residence is more than a home—it's an invitation to embrace the Old Lakeway lifestyle, with access to world-class golf courses, a variety of water sports, and vibrant community activities.
Becoming part of Old Lakeway means joining a legendary community renowned for its natural beauty, storied history, and unmatched lifestyle. Don't miss this rare opportunity to own a truly timeless gem.
Location
State TX
County Travis
Rooms
Main Level Bedrooms 4
Interior
Interior Features Bar, Built-in Features, Ceiling Fan(s), Beamed Ceilings, High Ceilings, Vaulted Ceiling(s), Quartz Counters, Double Vanity, Entrance Foyer, Kitchen Island, Natural Woodwork, No Interior Steps, Open Floorplan, Primary Bedroom on Main, Recessed Lighting, Sound System, Walk-In Closet(s), Wet Bar, Wired for Data, Wired for Sound
Heating Central
Cooling Ceiling Fan(s), Central Air
Flooring Tile, Wood
Fireplaces Number 1
Fireplaces Type Family Room, Wood Burning
Fireplace Y
Appliance Bar Fridge, Built-In Oven(s), Built-In Refrigerator, Dishwasher, Disposal, Exhaust Fan, Induction Cooktop, Microwave, Double Oven, RNGHD, Stainless Steel Appliance(s), Washer/Dryer Stacked, Electric Water Heater, Wine Refrigerator
Exterior
Exterior Feature Balcony, Private Yard
Garage Spaces 2.0
Fence Wood
Pool None
Community Features Golf, Park, Playground, Tennis Court(s)
Utilities Available Electricity Connected, Water Connected
Waterfront Description None
View Canyon, Hill Country, Lake, Panoramic, Trees/Woods, Water
Roof Type Composition,Metal
Accessibility None
Porch Deck, Porch, Rear Porch, See Remarks
Total Parking Spaces 5
Private Pool No
Building
Lot Description Back Yard, Cleared, Landscaped, Sloped Down
Faces Northeast
Foundation Slab
Sewer MUD
Water MUD
Level or Stories One
Structure Type Frame,Wood Siding,Stone Veneer,Stucco
New Construction No
Schools
Elementary Schools Serene Hills
Middle Schools Hudson Bend
High Schools Lake Travis
School District Lake Travis Isd
Others
Restrictions None
Ownership Fee-Simple
Acceptable Financing Cash, Conventional, FHA
Tax Rate 1.7654
Listing Terms Cash, Conventional, FHA
Special Listing Condition Standard





