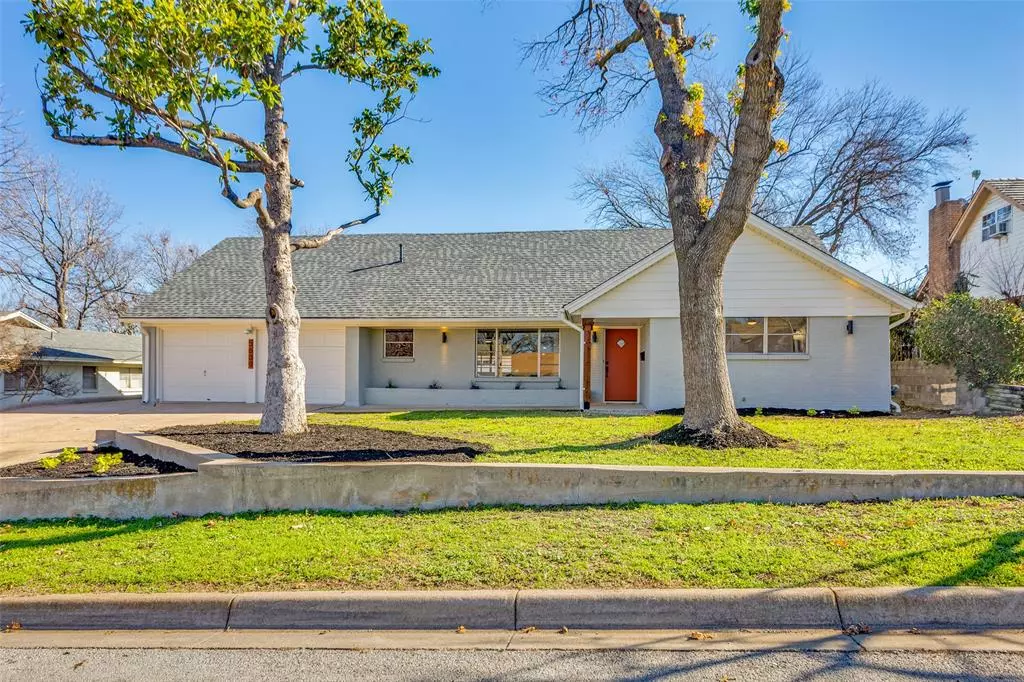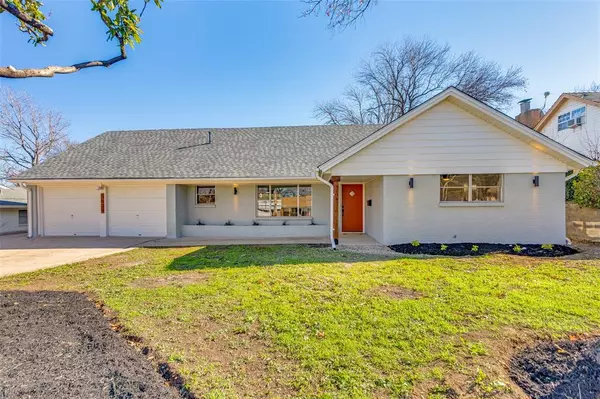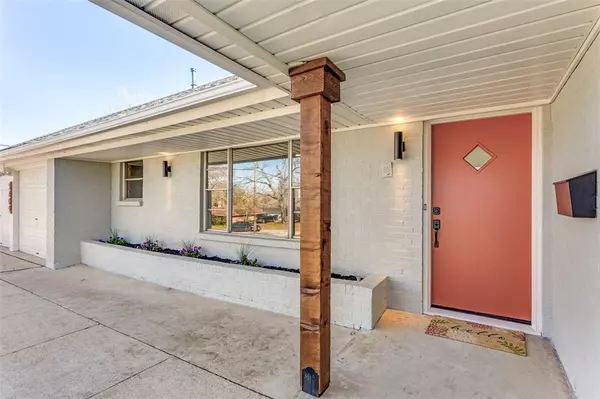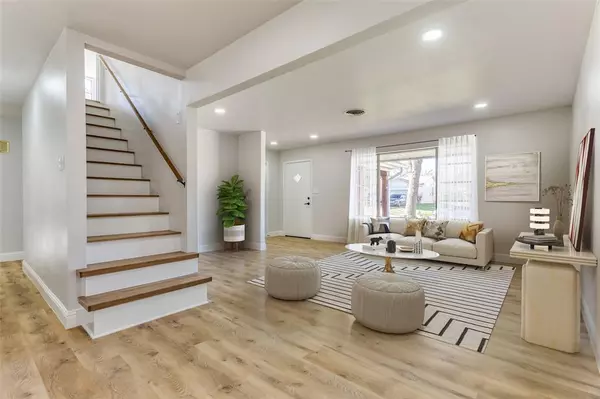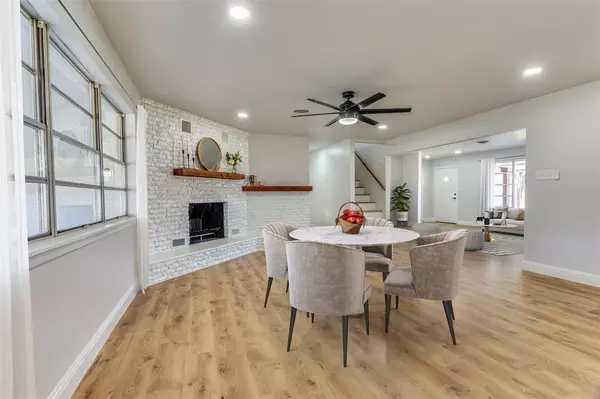5609 Wharton Drive Fort Worth, TX 76133
5 Beds
3 Baths
2,928 SqFt
UPDATED:
01/11/2025 10:04 PM
Key Details
Property Type Single Family Home
Sub Type Single Family Residence
Listing Status Active
Purchase Type For Sale
Square Footage 2,928 sqft
Price per Sqft $160
Subdivision Wedgwood Add
MLS Listing ID 20809394
Bedrooms 5
Full Baths 3
HOA Y/N None
Year Built 1959
Annual Tax Amount $5,211
Lot Size 0.336 Acres
Acres 0.336
Property Description
Foundation work completed (5 yr-warranty) **Buyer and Buyer's agent to verify all information including measurements and schools**
Location
State TX
County Tarrant
Direction From 1-20 West, take Trail Lake exit and make a right. Continue to Woodway and take a right onto Walton, then a left onto Wharton. House is on the left.
Rooms
Dining Room 1
Interior
Interior Features Double Vanity, Open Floorplan, Second Primary Bedroom
Heating Central
Cooling Ceiling Fan(s), Central Air
Flooring Luxury Vinyl Plank
Fireplaces Number 1
Fireplaces Type Wood Burning
Appliance Dishwasher, Disposal, Gas Range, Microwave
Heat Source Central
Laundry Electric Dryer Hookup, Utility Room, Washer Hookup
Exterior
Exterior Feature Covered Patio/Porch
Garage Spaces 4.0
Fence Chain Link
Utilities Available City Water, Electricity Connected, Natural Gas Available, Sewer Available
Roof Type Shingle
Total Parking Spaces 4
Garage Yes
Building
Story Two
Foundation Slab
Level or Stories Two
Structure Type Brick
Schools
Elementary Schools Bruceshulk
Middle Schools Wedgwood
High Schools Southhills
School District Fort Worth Isd
Others
Ownership Of Record
Acceptable Financing Cash, Conventional, FHA, VA Loan
Listing Terms Cash, Conventional, FHA, VA Loan


