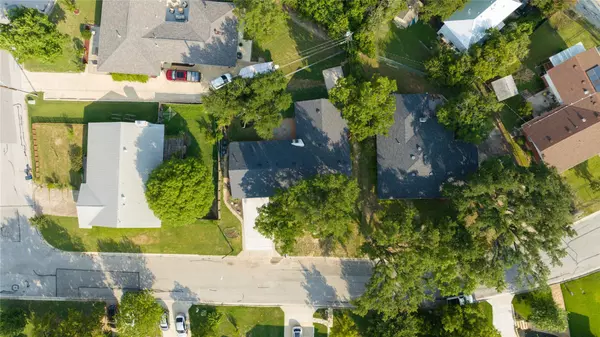6113 Hylawn DR Austin, TX 78723
4 Beds
2 Baths
2,250 SqFt
UPDATED:
01/09/2025 10:35 PM
Key Details
Property Type Single Family Home
Sub Type Single Family Residence
Listing Status Active
Purchase Type For Sale
Square Footage 2,250 sqft
Price per Sqft $277
Subdivision Cherrylawn Sec 05
MLS Listing ID 8620512
Bedrooms 4
Full Baths 2
Originating Board actris
Year Built 1964
Annual Tax Amount $8,859
Tax Year 2023
Lot Size 8,755 Sqft
Property Description
Showcasing four spacious bedrooms and two luxurious bathrooms, this home is thoughtfully designed for comfort and style. A versatile office or flex space perfectly adapts to today's dynamic lifestyle needs. High-end finishes and sophisticated details elevate the interiors, making every corner a delight to experience.
Enjoy the convenience of an attached two-car garage and a tranquil outdoor space shaded by mature oak trees—ideal for entertaining or quiet relaxation.
Perfectly positioned, this property offers unbeatable access to Austin's vibrant dining, shopping, and entertainment scene, with the airport just a 15-minute drive away. Located within the Austin Independent School District, nearby schools include Pecan Springs Elementary, Martin Middle School, and Northeast Early College High School.
Embrace the perfect blend of modern amenities and classic charm in one of Austin's most desirable neighborhoods. Schedule your showing today!
Location
State TX
County Travis
Rooms
Main Level Bedrooms 4
Interior
Interior Features Ceiling Fan(s), Quartz Counters, Primary Bedroom on Main
Heating Central
Cooling Central Air
Flooring Laminate
Fireplaces Number 1
Fireplaces Type Dining Room, Gas
Fireplace Y
Appliance Dishwasher, Gas Range, Microwave, Gas Oven, Water Heater
Exterior
Exterior Feature See Remarks
Garage Spaces 2.0
Fence Chain Link
Pool None
Community Features See Remarks
Utilities Available Cable Available, Electricity Connected, Natural Gas Connected, Sewer Connected, Water Connected
Waterfront Description None
View None
Roof Type Shingle
Accessibility None
Porch None
Total Parking Spaces 4
Private Pool No
Building
Lot Description City Lot, Sloped Down
Faces East
Foundation Slab
Sewer Public Sewer
Water Public
Level or Stories One
Structure Type Brick,Masonry – Partial
New Construction No
Schools
Elementary Schools Pecan Springs
Middle Schools Bertha Sadler Means
High Schools Lyndon B Johnson (Austin Isd)
School District Austin Isd
Others
Restrictions None
Ownership Fee-Simple
Acceptable Financing Cash, Conventional, FHA, Owner May Carry
Tax Rate 1.95
Listing Terms Cash, Conventional, FHA, Owner May Carry
Special Listing Condition Standard





