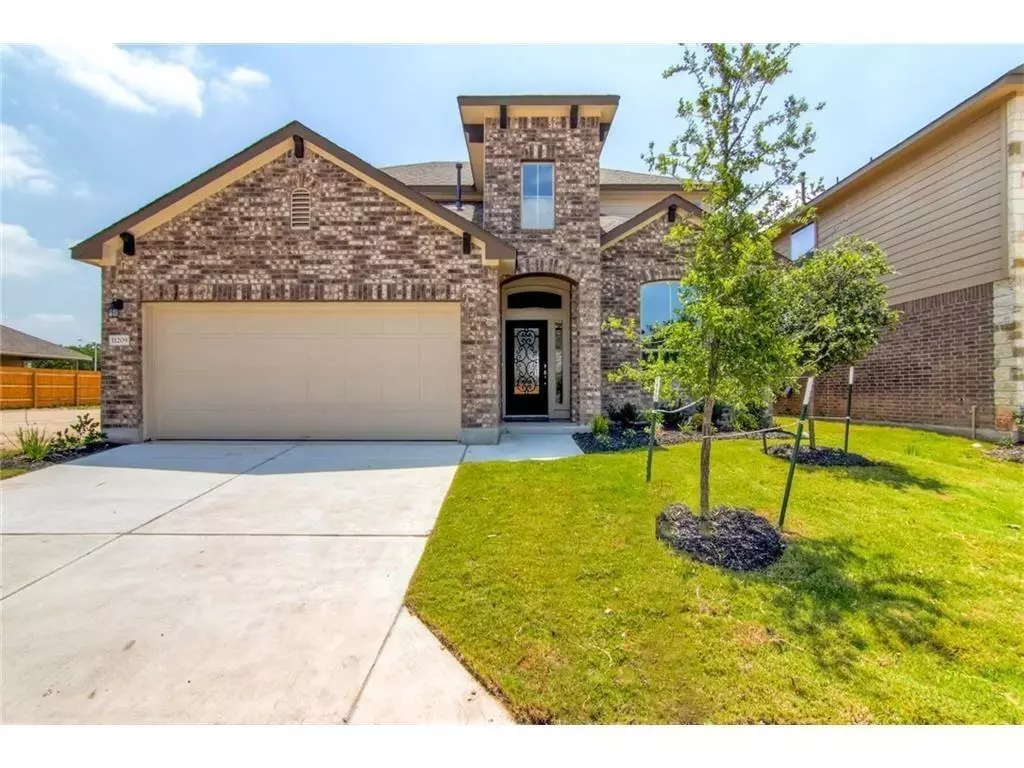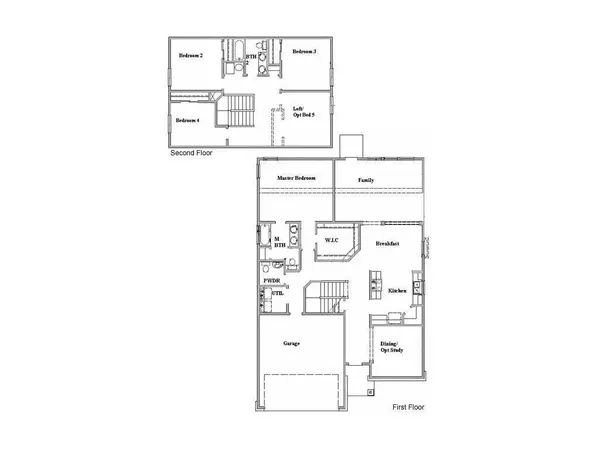11209 Sisquoc Formation VW Austin, TX 78754
4 Beds
3 Baths
2,351 SqFt
UPDATED:
01/07/2025 10:31 PM
Key Details
Property Type Single Family Home
Sub Type Single Family Residence
Listing Status Active
Purchase Type For Rent
Square Footage 2,351 sqft
Subdivision Walnut Creek Enclave
MLS Listing ID 4290642
Style Entry Steps,Multi-level Floor Plan
Bedrooms 4
Full Baths 2
Half Baths 1
HOA Y/N Yes
Originating Board actris
Year Built 2015
Lot Dimensions 50x100
Property Description
Welcome to this beautifully maintained home in the prestigious community of Walnut Creek Enclave Condominiums. Offering 4 generously sized bedrooms, this home features a convenient master suite located on the main floor for easy access and privacy. The spacious, open-concept kitchen seamlessly flows into the family room and breakfast area, making it perfect for both everyday living and entertaining.
Every countertop in the home is crafted with elegant granite, adding a luxurious touch throughout. The high ceilings create an airy, open feel, enhancing the home's sense of space. The downstairs also features a well-equipped laundry room and a large storage closet for added convenience. Upstairs, you'll find 3 additional spacious bedrooms and a versatile game room—ideal for recreation or hosting guests. A full bathroom is also located on this level. Additional features include a 2-car garage with an automatic opener, and both the front and backyards are equipped with a convenient irrigation system to keep your outdoor spaces lush and easy to maintain. This home is a must-see! Schedule a tour today and experience all it has to offer.
Location
State TX
County Travis
Rooms
Main Level Bedrooms 1
Interior
Interior Features Breakfast Bar, Coffered Ceiling(s), High Ceilings, Entrance Foyer, Interior Steps, Pantry, Primary Bedroom on Main, Walk-In Closet(s)
Heating Central
Cooling Central Air
Flooring Carpet, Tile
Fireplaces Type None
Fireplace No
Appliance Dishwasher, Disposal, Dryer, Exhaust Fan, Microwave, Oven, Free-Standing Range, Refrigerator, Washer
Exterior
Exterior Feature None
Garage Spaces 2.0
Fence Privacy, Wood
Pool None
Community Features Common Grounds, Curbs, Playground
Utilities Available Electricity Available, Natural Gas Available
Waterfront Description None
View None
Roof Type Composition
Porch Covered, Patio
Total Parking Spaces 2
Private Pool No
Building
Lot Description Sprinkler - In Rear, Sprinkler - In Front, Trees-Medium (20 Ft - 40 Ft), Trees-Small (Under 20 Ft)
Faces South
Foundation Slab
Sewer Public Sewer
Water Public
Level or Stories Two
Structure Type Brick Veneer,Frame,Masonry – Partial,Stone
New Construction No
Schools
Elementary Schools Pioneer Crossing
Middle Schools Decker
High Schools Manor
School District Manor Isd
Others
Pets Allowed Dogs OK, Medium (< 35 lbs), Number Limit, Size Limit, Breed Restrictions
Num of Pet 1
Pets Allowed Dogs OK, Medium (< 35 lbs), Number Limit, Size Limit, Breed Restrictions





