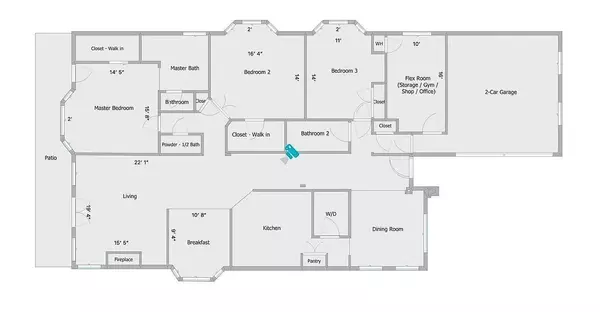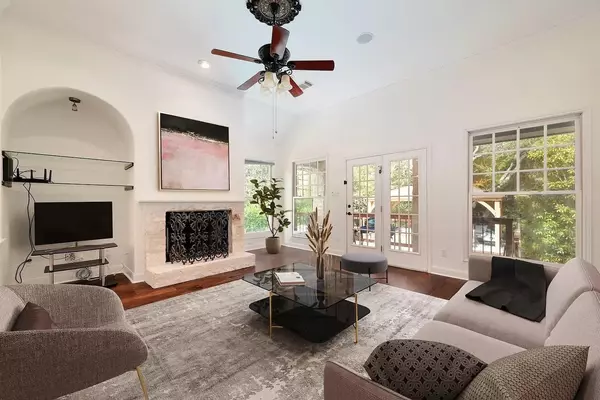2106 Rue De St Germaine Austin, TX 78746
3 Beds
3 Baths
2,392 SqFt
UPDATED:
01/07/2025 09:17 PM
Key Details
Property Type Single Family Home
Sub Type Single Family Residence
Listing Status Active
Purchase Type For Rent
Square Footage 2,392 sqft
Subdivision St Tropez
MLS Listing ID 5063505
Style Single level Floor Plan,No Adjoining Neighbor
Bedrooms 3
Full Baths 2
Half Baths 1
HOA Y/N Yes
Originating Board actris
Year Built 1997
Lot Size 7,801 Sqft
Acres 0.1791
Property Description
Location
State TX
County Travis
Rooms
Main Level Bedrooms 3
Interior
Interior Features Bookcases, Breakfast Bar, Ceiling Fan(s), High Ceilings, Granite Counters, Crown Molding, Double Vanity, Electric Dryer Hookup, Entrance Foyer, Multiple Dining Areas, No Interior Steps, Open Floorplan, Pantry, Primary Bedroom on Main, Storage, Walk-In Closet(s), Washer Hookup, Wired for Sound
Heating Central, Electric
Cooling Ceiling Fan(s), Central Air, Electric
Flooring Tile, Wood
Fireplaces Number 1
Fireplaces Type Living Room, Wood Burning
Fireplace No
Appliance Built-In Electric Oven, Dishwasher, Disposal, Dryer, Electric Cooktop, Free-Standing Freezer, Microwave, Refrigerator, Stainless Steel Appliance(s), Washer, Electric Water Heater
Exterior
Exterior Feature Gas Grill, Private Yard
Garage Spaces 2.0
Fence Wrought Iron
Pool Cabana, In Ground, Outdoor Pool, Pool Sweep
Community Features Cluster Mailbox, Common Grounds, Controlled Access, Curbs, Gated, Lake, Lounge, Park, Pool, Sport Court(s)/Facility, Trash Pickup - Door to Door
Utilities Available Cable Available, Electricity Connected, Sewer Connected, Water Connected
Waterfront Description None
Roof Type Tile
Porch Covered, Deck
Total Parking Spaces 2
Private Pool Yes
Building
Lot Description Back to Park/Greenbelt, Back Yard, Cul-De-Sac, Landscaped, Private Maintained Road, Sprinkler - Automatic, Trees-Large (Over 40 Ft)
Faces Southeast
Foundation Slab
Sewer Public Sewer
Water Public
Level or Stories One
Structure Type Masonry – All Sides,Stone
New Construction No
Schools
Elementary Schools Bridge Point
Middle Schools Hill Country
High Schools Westlake
School District Eanes Isd
Others
Pets Allowed Negotiable
Num of Pet 2
Pets Allowed Negotiable





