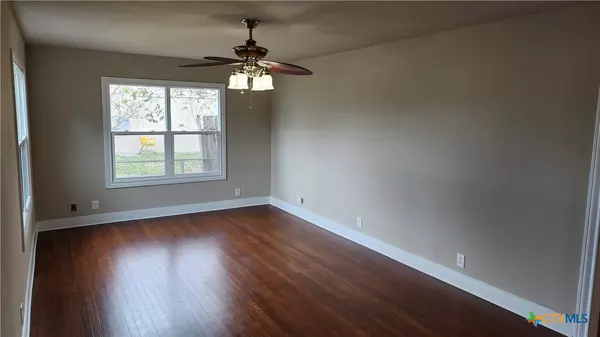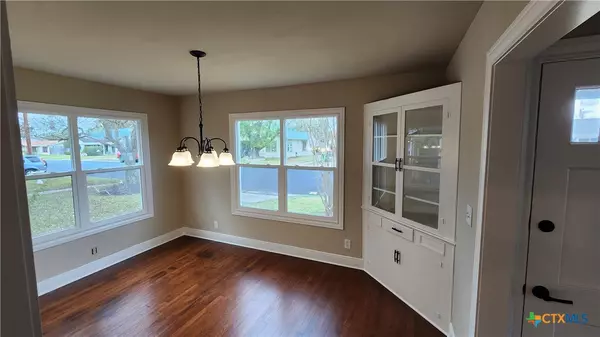1205 E Hiller ST Victoria, TX 77901
2 Beds
1 Bath
1,022 SqFt
UPDATED:
01/07/2025 07:04 PM
Key Details
Property Type Single Family Home
Sub Type Single Family Residence
Listing Status Active
Purchase Type For Sale
Square Footage 1,022 sqft
Price per Sqft $146
Subdivision Northeast Dev
MLS Listing ID 565816
Style Ranch
Bedrooms 2
Full Baths 1
Construction Status Resale
HOA Y/N No
Year Built 1950
Lot Size 5,401 Sqft
Acres 0.124
Property Description
Off of the Kitchen is a small hallway that leads to the bedrooms, bathroom and a utility closet that is plumbed for a stackable washer and dryer. The remodeled bathroom has the original ship-lap walls in place.
Both bedrooms feature original wood flooring, closets and mini-split HVACs.
The home also has all new electrical wiring and plumbing and all windows were replaced
Location
State TX
County Victoria
Direction North
Interior
Interior Features All Bedrooms Down, Ceiling Fan(s), Dining Area, Separate/Formal Dining Room, Laminate Counters, Primary Downstairs, Main Level Primary, Multiple Closets, Tub Shower, Window Treatments
Heating Electric, Multiple Heating Units, Window Unit, Zoned
Cooling Electric, 3+ Units, Wall/Window Unit(s)
Flooring Laminate, Wood
Fireplaces Type None
Fireplace No
Appliance Dishwasher, Exhaust Fan, Electric Water Heater, Gas Cooktop, Disposal, Gas Range, Microwave, Some Gas Appliances, Built-In Oven, Range
Laundry Washer Hookup, Electric Dryer Hookup, Laundry Closet, Stacked
Exterior
Exterior Feature Porch
Parking Features Detached Carport, Detached, Garage
Garage Spaces 2.0
Carport Spaces 2
Garage Description 2.0
Fence Back Yard, Chain Link, Wood
Pool None
Community Features None
Utilities Available Cable Available, Electricity Available, Fiber Optic Available, Natural Gas Available, Phone Available, Trash Collection Public
View Y/N No
Water Access Desc Public
View None
Roof Type Composition,Shingle
Accessibility None
Porch Covered, Porch
Building
Faces North
Story 1
Entry Level One
Foundation Concrete Perimeter, Raised
Sewer Public Sewer
Water Public
Architectural Style Ranch
Level or Stories One
Construction Status Resale
Schools
Elementary Schools Mission Valley Elementary School
School District Victoria Isd
Others
Tax ID 56037
Security Features Smoke Detector(s)
Acceptable Financing Cash, Conventional, FHA
Listing Terms Cash, Conventional, FHA






