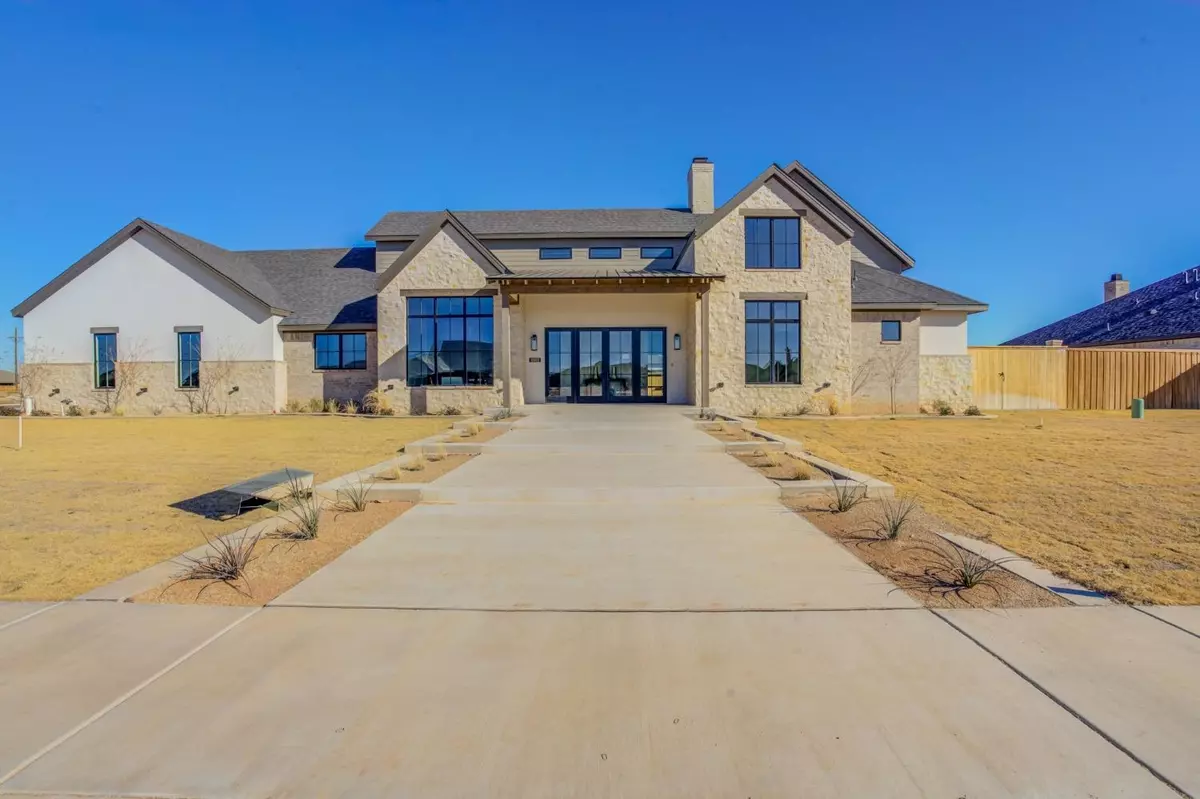10801 Homestead Avenue Lubbock, TX 79424
4 Beds
5 Baths
4,387 SqFt
UPDATED:
01/08/2025 03:29 PM
Key Details
Property Type Single Family Home
Sub Type 1 Story
Listing Status Active
Purchase Type For Sale
Square Footage 4,387 sqft
Price per Sqft $267
Subdivision 727
MLS Listing ID 202500204
Style 1 Story,Traditional
Bedrooms 4
Full Baths 4
Half Baths 1
HOA Fees $300
HOA Y/N Yes
Year Built 2024
Annual Tax Amount $24,375
Lot Size 0.545 Acres
Acres 0.5455
Property Description
Location
State TX
County Lubbock
Area 7
Zoning 7
Rooms
Other Rooms 2+ Living Areas, Bonus Room, Other
Master Bedroom 16.00 x 15.50
Bedroom 2 13.00 x 12.80
Bedroom 3 13.00 x 12.60
Bedroom 4 13.00 x 12.60
Bedroom 5 13.00 x 12.60
Living Room 22.00 x 22.00
Dining Room 12.60 x 15.00
Kitchen 0.00 x 0.00 Built-in Fridge, Dishwasher, Disposal, Grill/Range, Island, Microwave, Pantry, Wood Stain Cabinets
Family Room 0.00 x 0.00
Interior
Interior Features Ceiling Fan(s), Walk-in Closet
Heating Central Gas
Cooling Central Electric
Fireplaces Number 2
Fireplaces Type Living
Equipment Electric Opener
Heat Source Central Gas
Exterior
Exterior Feature BBQ Grill, Fenced
Garage Spaces 3.0
Roof Type Composition
Building
Foundation Slab
Structure Type Stone,Stucco
Schools
Elementary Schools Elementary
Middle Schools Jr. High
High Schools High School
School District Lubbock-Cooper Isd
Others
Tax ID R347220





