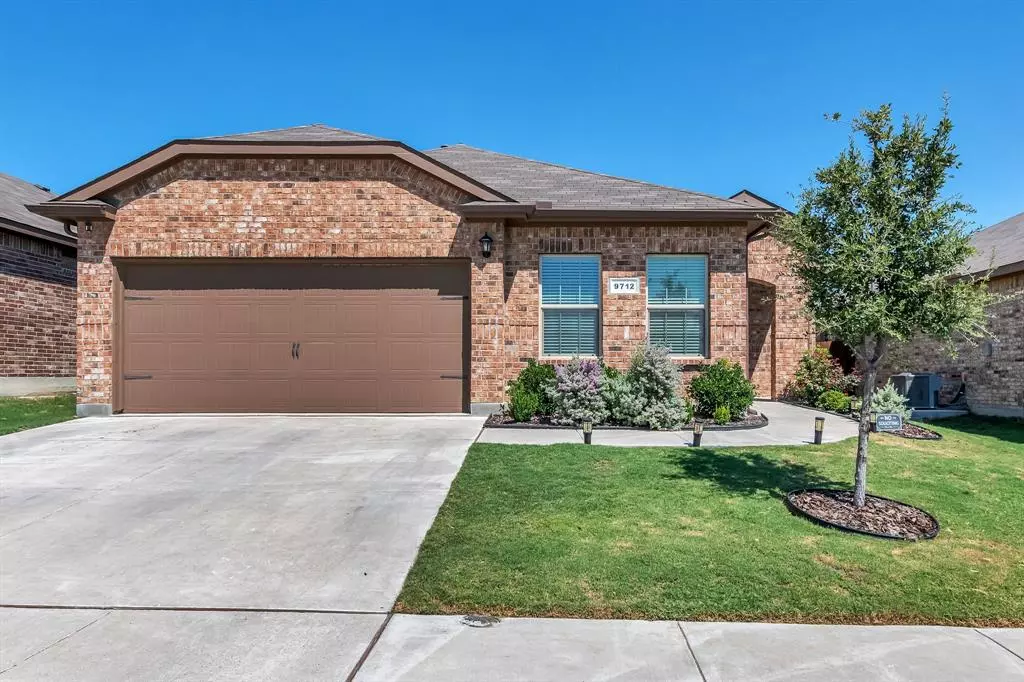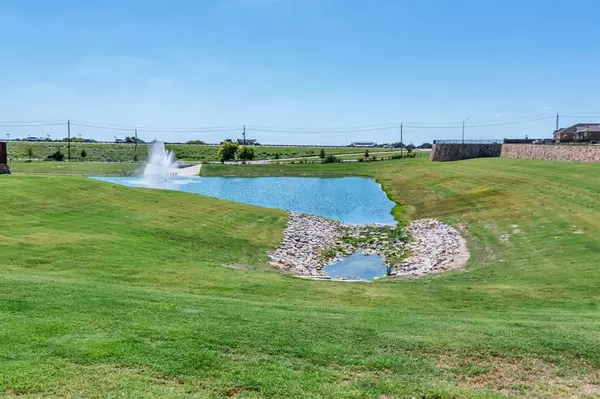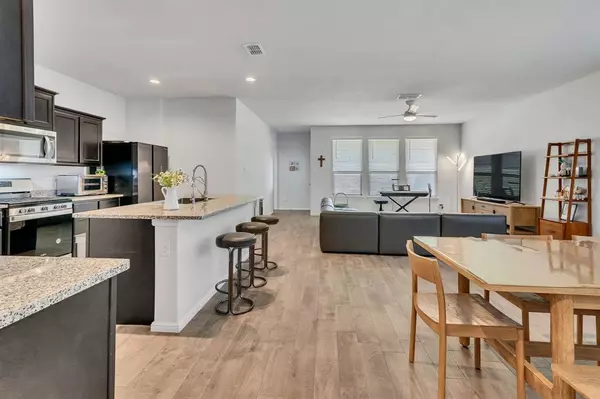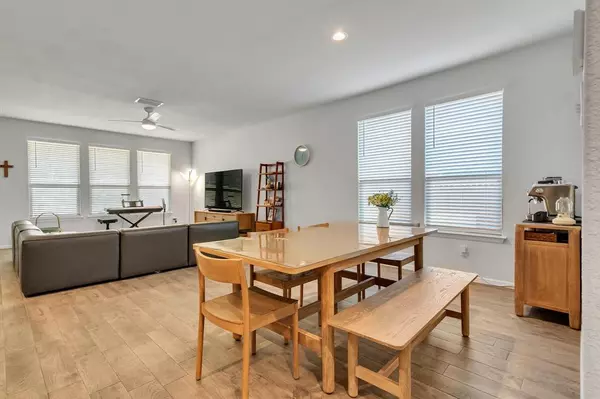9712 Calhoun Falls Drive Fort Worth, TX 76108
5 Beds
2 Baths
2,133 SqFt
OPEN HOUSE
Sat Feb 15, 12:00pm - 2:00pm
UPDATED:
02/13/2025 06:04 PM
Key Details
Property Type Single Family Home
Sub Type Single Family Residence
Listing Status Active
Purchase Type For Sale
Square Footage 2,133 sqft
Price per Sqft $164
Subdivision Chapel Creek
MLS Listing ID 20809085
Style Traditional
Bedrooms 5
Full Baths 2
HOA Fees $650/ann
HOA Y/N Mandatory
Year Built 2021
Annual Tax Amount $7,141
Lot Size 5,749 Sqft
Acres 0.132
Property Sub-Type Single Family Residence
Property Description
Location
State TX
County Tarrant
Direction Easy access of I30 West of Ft Worth. Take Academy Blvd North off I 30. Turn Right on Calhoun Falls Dr. Home located on the right across from the view of Large Fountain. SOP.
Rooms
Dining Room 1
Interior
Interior Features Granite Counters, High Speed Internet Available
Heating Central
Cooling Ceiling Fan(s), Central Air
Appliance Dishwasher, Disposal, Electric Oven, Gas Cooktop, Microwave
Heat Source Central
Exterior
Garage Spaces 2.0
Utilities Available City Sewer, City Water
Roof Type Composition
Total Parking Spaces 2
Garage Yes
Building
Story One
Foundation Slab
Level or Stories One
Structure Type Brick,Frame
Schools
Elementary Schools Waverlypar
Middle Schools Leonard
High Schools Westn Hill
School District Fort Worth Isd
Others
Ownership Owner
Acceptable Financing Cash, Conventional, FHA, VA Loan
Listing Terms Cash, Conventional, FHA, VA Loan
Virtual Tour https://www.propertypanorama.com/instaview/ntreis/20809085






