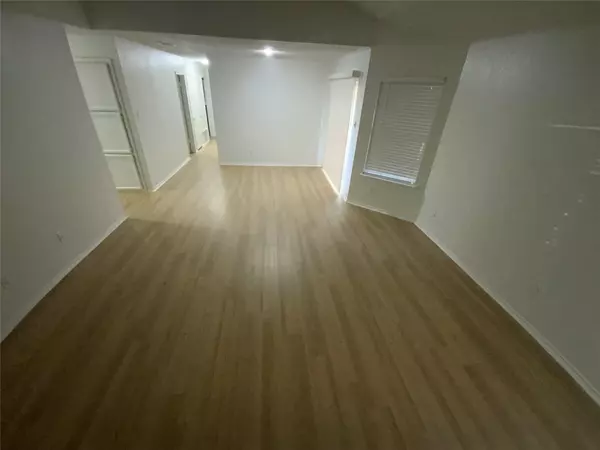11612 ARGONNE FOREST TRL #A Austin, TX 78759
2 Beds
2 Baths
989 SqFt
UPDATED:
01/21/2025 04:42 PM
Key Details
Property Type Multi-Family
Sub Type Duplex
Listing Status Active
Purchase Type For Rent
Square Footage 989 sqft
Subdivision Shadow Oaks
MLS Listing ID 4927312
Bedrooms 2
Full Baths 2
HOA Y/N No
Originating Board actris
Year Built 1984
Lot Dimensions 70.00 X 106.00
Property Description
One Car Garages
Mature Trees
Private Fenced Yards
Monthly Landscaping
Central Air
Spacious Floor Plans
Closet Space
Modern Updates
Hard Flooring *select units
Full Size W/D connections
Pet Friendly
Professionally Managed
LOCATION
Garden Home style community located in the Northwest Hills area of North Austin near Highway 183 and Jollyville Rd, providing excellent access to all parts of Austin. Minutes from The Arboretum, Lakeline Mall, and The Domain, you can easily access shopping, dining, and entertainment via Highway 183, MoPac, Capital of Texas Highway, I45, and 620.
EDUCATION
Resident's children are zoned for Johnson Elementary, Canyon Vista Middle School and desirable Westwood High School. All within the acclaimed Round Rock Independent School District (RRISD)
LIFESTYLE
Easy access to a variety of outdoor activities
Bull Creek Greenbelt
Lake Travis
Emma Long Metropolitan Park
Spicewood Springs Municipal Pool
T&C Youth Sports Facilities
St. Edward's Park
*Leasing office to verify all color schemes and finishes of individual units.
*$200 Lease Admin Fee (per grouped application) due at move in
Location
State TX
County Travis
Rooms
Main Level Bedrooms 2
Interior
Interior Features High Ceilings, Vaulted Ceiling(s)
Heating Central
Cooling Central Air
Flooring Carpet, Vinyl
Fireplaces Number 1
Fireplaces Type Living Room
Fireplace No
Appliance Dishwasher, Disposal, Oven, Electric Range, Refrigerator
Exterior
Exterior Feature None
Garage Spaces 1.0
Fence Wood
Pool None
Community Features None
Utilities Available Electricity Available
Waterfront Description None
View None
Roof Type Composition
Porch None
Total Parking Spaces 1
Private Pool No
Building
Lot Description None
Faces North
Foundation Slab
Sewer See Remarks
Water Public
Level or Stories One
Structure Type Frame
New Construction No
Schools
Elementary Schools Caraway
Middle Schools Canyon Vista
High Schools Westwood
School District Round Rock Isd
Others
Pets Allowed Cats OK, Dogs OK
Num of Pet 2
Pets Allowed Cats OK, Dogs OK






