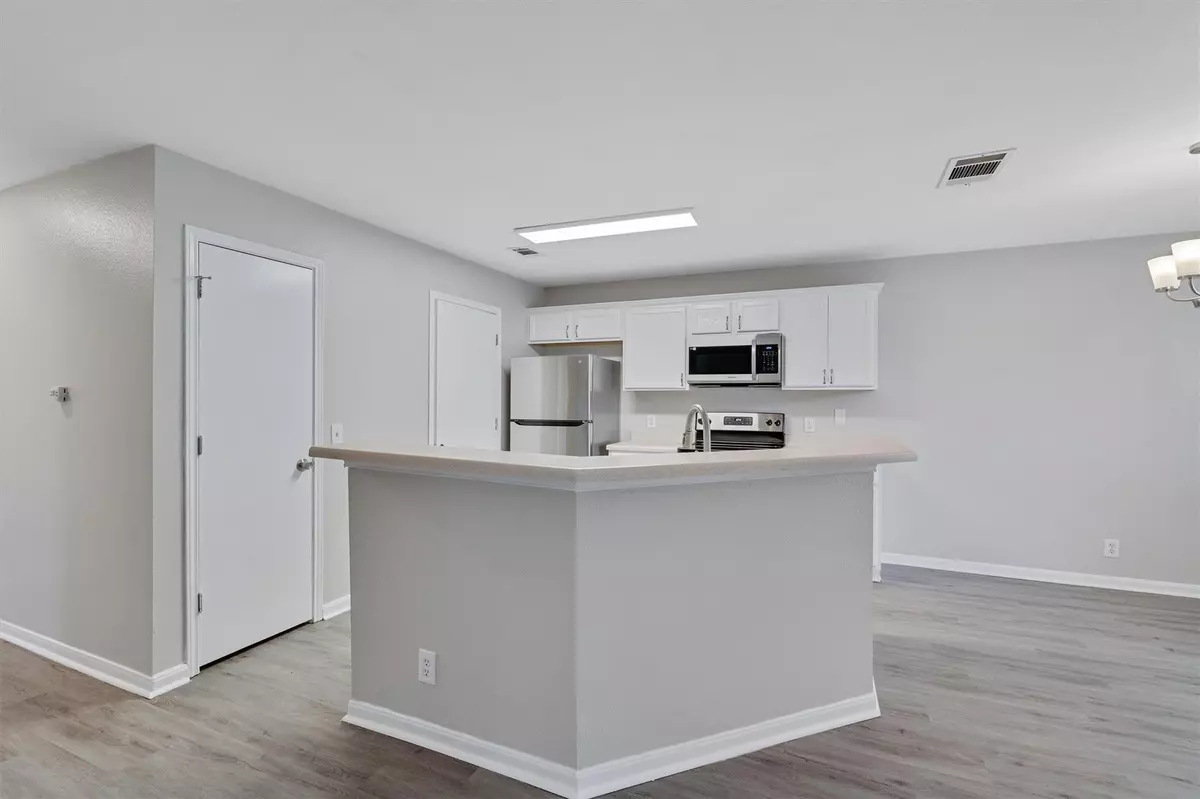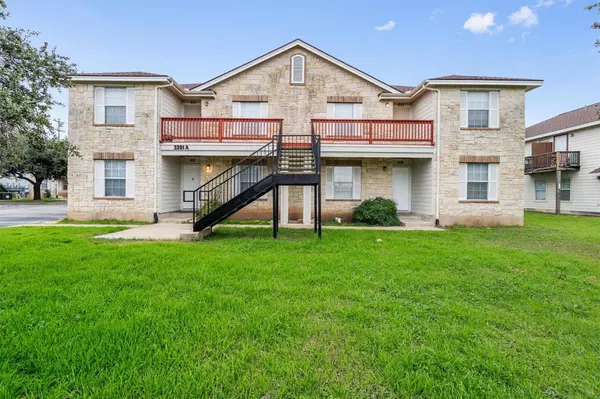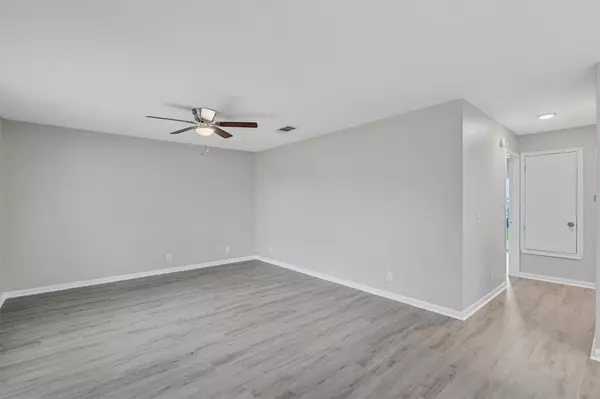3301 El Salido PKWY #612 Cedar Park, TX 78613
2 Beds
2 Baths
1,012 SqFt
UPDATED:
01/17/2025 05:09 PM
Key Details
Property Type Multi-Family
Sub Type Quadruplex
Listing Status Active
Purchase Type For Rent
Square Footage 1,012 sqft
Subdivision Anderson Mill West Sec 10B Blk A
MLS Listing ID 3297039
Style 1st Floor Entry,Single level Floor Plan,Neighbor Above
Bedrooms 2
Full Baths 2
Originating Board actris
Year Built 2001
Lot Size 0.276 Acres
Property Description
Location
State TX
County Williamson
Rooms
Main Level Bedrooms 2
Interior
Interior Features Breakfast Bar, Ceiling Fan(s), Laminate Counters, Electric Dryer Hookup, Eat-in Kitchen, Kitchen Island, No Interior Steps, Pantry, Recessed Lighting, Walk-In Closet(s), Washer Hookup
Heating Central, Electric
Cooling Ceiling Fan(s), Central Air
Flooring Carpet, Vinyl
Fireplaces Type None
Furnishings Unfurnished
Fireplace Y
Appliance Dishwasher, Electric Cooktop, Electric Range, Microwave, Electric Oven, Range, Refrigerator
Exterior
Exterior Feature Exterior Steps
Fence None
Pool None
Community Features Curbs
Utilities Available Electricity Connected, Water Connected
Waterfront Description None
View Neighborhood, Trees/Woods
Roof Type Composition
Accessibility None
Porch None
Total Parking Spaces 2
Private Pool No
Building
Lot Description Few Trees, Level, Open Lot, Sprinkler - In-ground, Trees-Large (Over 40 Ft), Trees-Medium (20 Ft - 40 Ft)
Faces East
Foundation Slab
Sewer Private Sewer
Water Private
Level or Stories One
Structure Type Frame,Stone,Stone Veneer
New Construction No
Schools
Elementary Schools Cypress
Middle Schools Cedar Park
High Schools Cedar Park
School District Leander Isd
Others
Pets Allowed Cats OK, Dogs OK
Num of Pet 2
Pets Allowed Cats OK, Dogs OK






