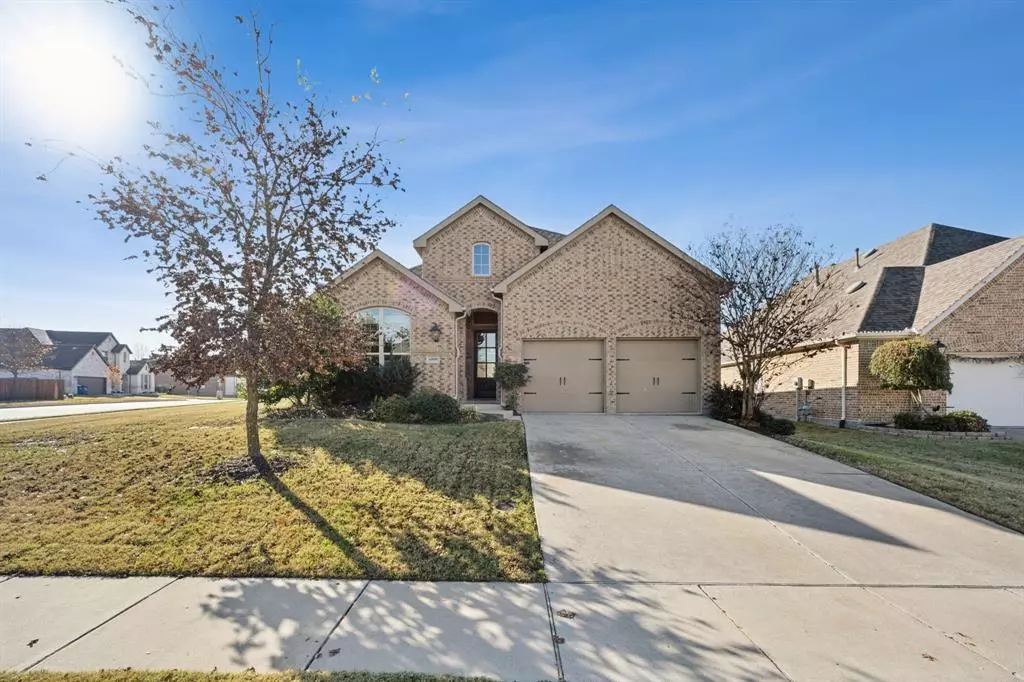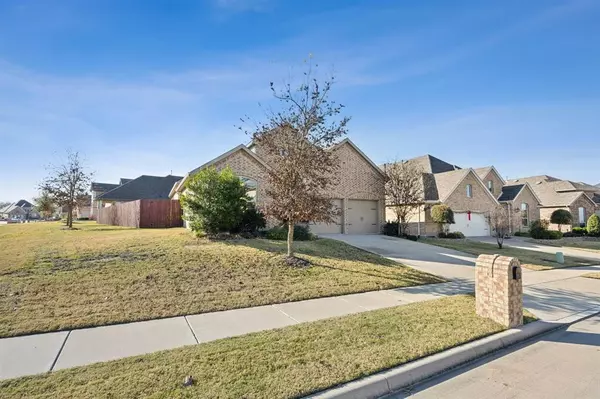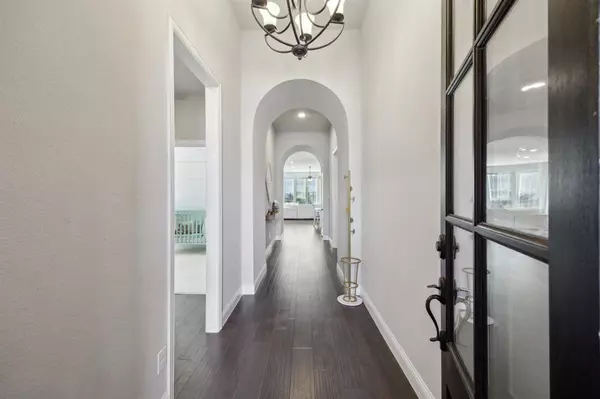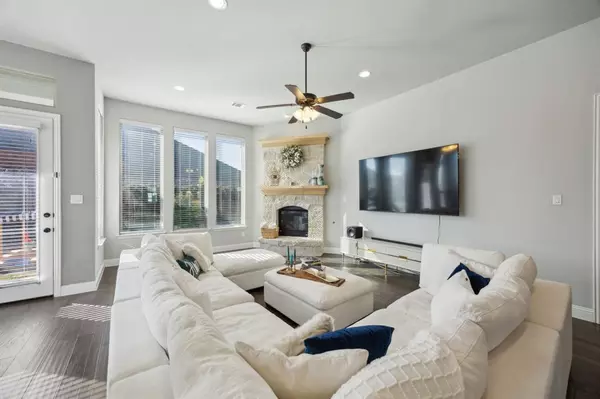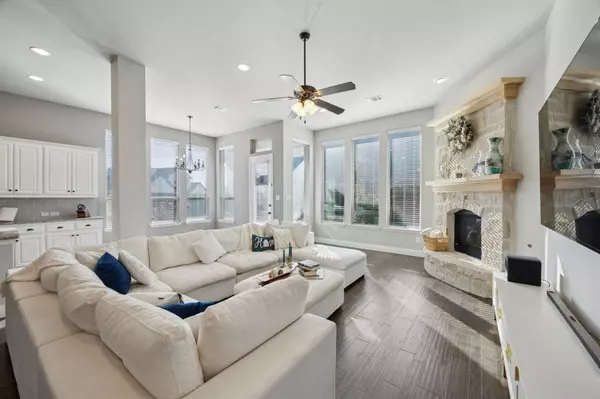6800 Barolo Drive Rowlett, TX 75088
4 Beds
3 Baths
2,477 SqFt
UPDATED:
01/09/2025 04:34 PM
Key Details
Property Type Single Family Home
Sub Type Single Family Residence
Listing Status Active
Purchase Type For Sale
Square Footage 2,477 sqft
Price per Sqft $222
Subdivision Vineyards
MLS Listing ID 20803156
Style Ranch,Traditional
Bedrooms 4
Full Baths 3
HOA Fees $757/ann
HOA Y/N Mandatory
Year Built 2016
Annual Tax Amount $12,945
Lot Size 10,105 Sqft
Acres 0.232
Property Description
Inside, an open floor plan with tall ceilings and a wall of windows welcomes you with abundant natural light. The stone gas fireplace, complemented by a natural wood mantle, adds warmth to the light, bright design. The white kitchen features granite counters, a large center island with seating for four, stainless appliances, a gas cooktop, and a spacious pantry.
The split floor plan offers privacy for the luxurious primary suite with a spa-inspired bath, complete with a soaking tub, oversized glass shower, and dual vanities. A guest suite with an attached bath is perfect for visitors, while two additional bedrooms share a well-appointed bath. A dedicated office with French doors off the great room provides an ideal workspace or flex space.
Thoughtful touches include a mudroom with built-in bench and cubbies, a whole-house water filtration system, and a kitchen water filter. The large backyard, perfect for entertaining or relaxing, features a pergola and plenty of space for pets or play.
Don't miss this beautifully designed home where comfort meets style, just moments from the lake!
Location
State TX
County Dallas
Community Fishing, Jogging Path/Bike Path, Lake, Park, Playground, Other
Direction From I-30, exit Sapphire Bay Blvd (Exit 64). Take Dalrock Rd exit, go north for 0.2 mi to Chiesa Rd. Left on Chiesa, go 0.9 mi to Stanford St. Left on Stanford, go 0.1 mi to Garner Rd. Right on Garner, go 0.1 mi to Baylor Dr. Right on Baylor, go 0.3 mi (street turns into Barolo). Home is on left
Rooms
Dining Room 1
Interior
Interior Features Built-in Features, Cable TV Available, Cathedral Ceiling(s), Chandelier, Decorative Lighting, Double Vanity, Eat-in Kitchen, Granite Counters, High Speed Internet Available, Kitchen Island, Natural Woodwork, Open Floorplan, Pantry, Vaulted Ceiling(s), Walk-In Closet(s), Wired for Data
Heating Central, Electric, ENERGY STAR Qualified Equipment
Cooling Central Air, ENERGY STAR Qualified Equipment
Flooring Carpet, Ceramic Tile, Hardwood, Tile
Fireplaces Number 1
Fireplaces Type Fire Pit, Gas Logs, Glass Doors, Living Room, Raised Hearth, Stone
Equipment Irrigation Equipment
Appliance Dishwasher, Disposal, Electric Oven, Gas Cooktop, Gas Water Heater, Microwave, Plumbed For Gas in Kitchen, Vented Exhaust Fan, Water Filter, Water Purifier
Heat Source Central, Electric, ENERGY STAR Qualified Equipment
Laundry Electric Dryer Hookup, Utility Room, Full Size W/D Area, Washer Hookup
Exterior
Exterior Feature Fire Pit
Garage Spaces 2.0
Fence Wood
Community Features Fishing, Jogging Path/Bike Path, Lake, Park, Playground, Other
Utilities Available City Sewer, City Water, Electricity Connected, Individual Gas Meter, Individual Water Meter
Roof Type Shingle
Total Parking Spaces 2
Garage Yes
Building
Lot Description Corner Lot, Few Trees, Landscaped, Sprinkler System
Story One
Foundation Slab
Level or Stories One
Structure Type Brick
Schools
Elementary Schools Choice Of School
Middle Schools Choice Of School
High Schools Choice Of School
School District Garland Isd
Others
Ownership See Taxes
Special Listing Condition Deed Restrictions


