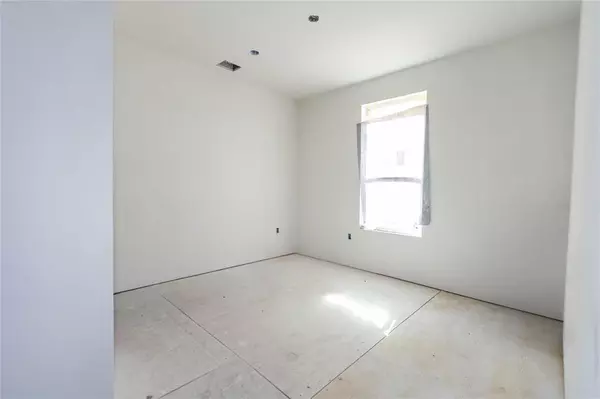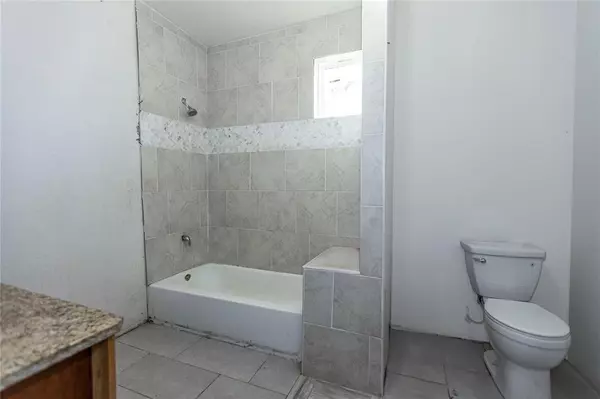134 Plumeria DR Dale, TX 78616
4 Beds
2 Baths
2,116 SqFt
UPDATED:
01/04/2025 10:05 AM
Key Details
Property Type Single Family Home
Sub Type Single Family Residence
Listing Status Active
Purchase Type For Sale
Square Footage 2,116 sqft
Price per Sqft $112
Subdivision Los Milagros Ph 2
MLS Listing ID 9747444
Bedrooms 4
Full Baths 2
Originating Board actris
Year Built 2023
Annual Tax Amount $3,109
Tax Year 2024
Lot Size 0.333 Acres
Property Description
the magic of rural living in beautiful Dale, Texas!
Location
State TX
County Bastrop
Rooms
Main Level Bedrooms 4
Interior
Interior Features Electric Dryer Hookup, Open Floorplan, Pantry, Primary Bedroom on Main, Walk-In Closet(s), Washer Hookup
Heating Central
Cooling Central Air
Flooring Concrete
Fireplace Y
Appliance Cooktop, Refrigerator, Electric Water Heater
Exterior
Exterior Feature None
Fence Partial, Wood
Pool None
Community Features None
Utilities Available Electricity Connected, Water Connected
Waterfront Description None
View None
Roof Type Shingle
Accessibility None
Porch None
Total Parking Spaces 7
Private Pool No
Building
Lot Description Back Yard, Public Maintained Road, Trees-Medium (20 Ft - 40 Ft)
Faces Southwest
Foundation Pillar/Post/Pier
Sewer Septic Tank
Water Public
Level or Stories One
Structure Type Masonry – All Sides
New Construction No
Schools
Elementary Schools Camino Real
Middle Schools Cedar Creek Intermediate
High Schools Cedar Creek
School District Bastrop Isd
Others
Restrictions Deed Restrictions
Ownership Fee-Simple
Acceptable Financing Cash, Conventional
Tax Rate 1.55
Listing Terms Cash, Conventional
Special Listing Condition Standard






