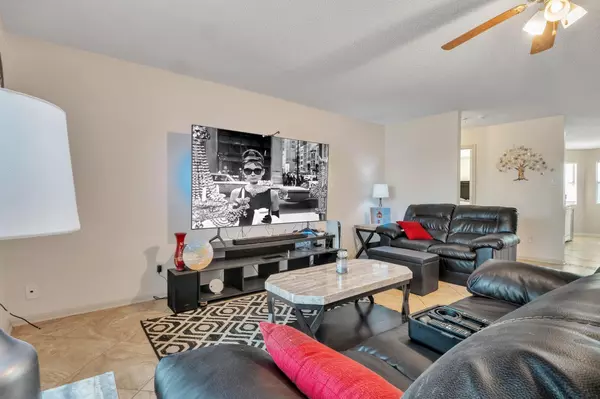4402 Janelle DR Killeen, TX 76549
4 Beds
2 Baths
1,590 SqFt
UPDATED:
01/04/2025 10:05 AM
Key Details
Property Type Single Family Home
Sub Type Single Family Residence
Listing Status Active
Purchase Type For Sale
Square Footage 1,590 sqft
Price per Sqft $135
Subdivision Conder Valley
MLS Listing ID 9396593
Bedrooms 4
Full Baths 2
HOA Y/N No
Originating Board actris
Year Built 2005
Annual Tax Amount $4,432
Tax Year 2024
Lot Size 7,801 Sqft
Acres 0.1791
Property Description
The sizable bedrooms provide ample space for rest and relaxation, while the primary suite offers a peaceful retreat with plenty of natural light and an ensuite bathroom. Thoughtful upgrades throughout the home add a touch of elegance, enhancing both functionality and style.
Step outside to enjoy the flat, well-maintained backyard—ideal for outdoor activities, gardening, or simply unwinding on a Texas evening. The storage shed and built-in outdoor cooktop are sure to be a hit as well. Located near schools, shopping, and Fort Cavazos, this home offers tremendous convenience and value.
Don't miss your chance to make this move-in-ready gem your own! Schedule a showing today and experience all this home has to offer.
Location
State TX
County Bell
Rooms
Main Level Bedrooms 4
Interior
Interior Features Ceiling Fan(s), Eat-in Kitchen, Kitchen Island, Open Floorplan, Primary Bedroom on Main
Heating Central
Cooling Ceiling Fan(s), Central Air
Flooring Carpet, Tile
Fireplace No
Appliance Dishwasher, Free-Standing Electric Oven, Electric Water Heater
Exterior
Exterior Feature Outdoor Grill
Garage Spaces 2.0
Fence Privacy, Wood
Pool None
Community Features None
Utilities Available Cable Available, Electricity Connected, Sewer Connected, Water Connected
Waterfront Description None
View None
Roof Type Composition
Porch Covered
Total Parking Spaces 2
Private Pool No
Building
Lot Description City Lot, Level
Faces Northeast
Foundation Slab
Sewer Public Sewer
Water Public
Level or Stories One
Structure Type Brick
New Construction No
Schools
Elementary Schools Iduma
Middle Schools Live Oak Ridge
High Schools Shoemaker
School District Killeen Isd
Others
Special Listing Condition Standard





