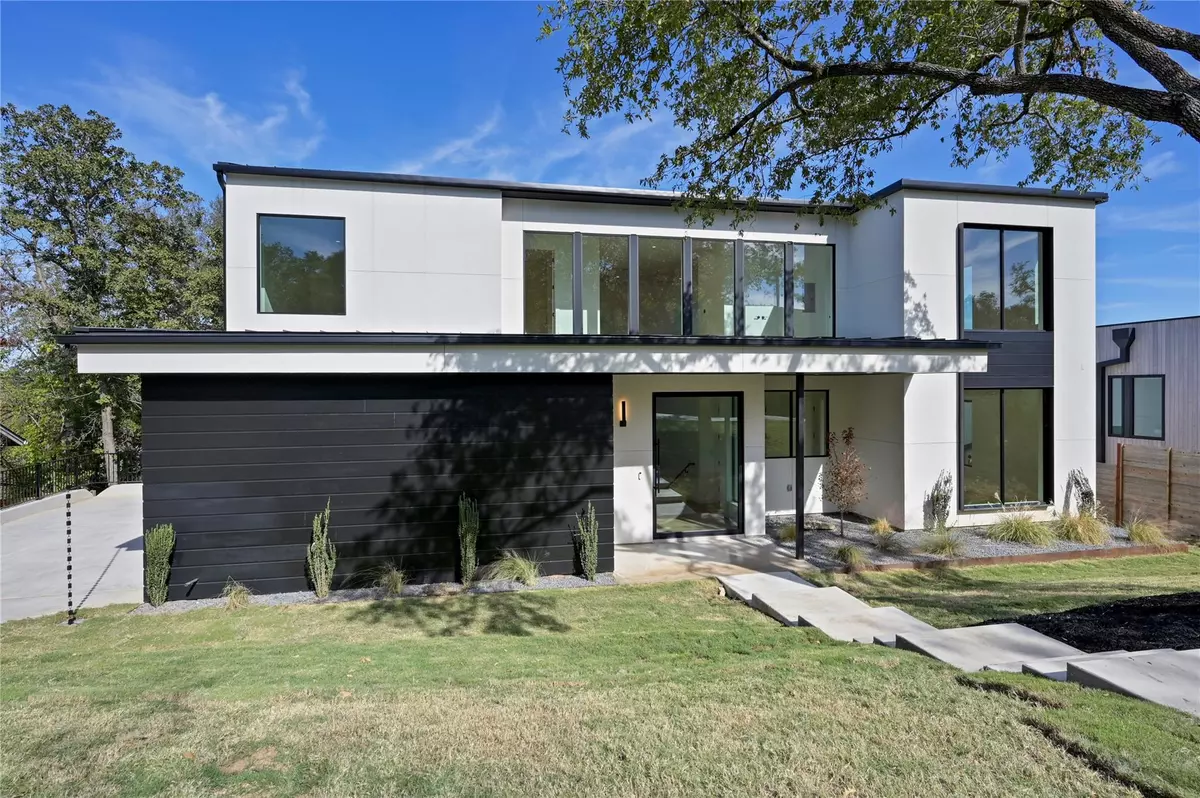2918 Kassarine PASS Austin, TX 78704
5 Beds
4 Baths
4,110 SqFt
UPDATED:
01/09/2025 05:21 PM
Key Details
Property Type Single Family Home
Sub Type Single Family Residence
Listing Status Active
Purchase Type For Sale
Square Footage 4,110 sqft
Price per Sqft $1,034
Subdivision Horseshoe Bend Sec 03 Amd
MLS Listing ID 8449066
Style 1st Floor Entry
Bedrooms 5
Full Baths 3
Half Baths 1
HOA Y/N No
Originating Board actris
Year Built 2024
Annual Tax Amount $42,826
Tax Year 2024
Lot Size 0.294 Acres
Acres 0.2944
Property Description
With meticulous attention to detail, the property features a two-car garage, 2 family rooms, 2 primary suites, 2 laundry rooms, a pool, spa, outdoor kitchen, indoor bar, and fireplace. The interior is adorned with Fisher & Paykel Birch cabinet front appliances, Calacatta Nuvo Quartz counters, Brizzo fixtures, and custom Birch cabinets with Ash dovetail drawer boxes.
Upon entry through the dual metal custom doors, you're immediately greeted by the awe-inspiring Austin city skyline. The first floor hosts a private workout room, a second primary suite with a spa-like bath, and an expansive walk-in closet. The open-concept living room seamlessly flows into the kitchen, extending to entertaining decks where the sexy Austin skyline becomes part of your living experience.
Ascend to the second floor, where a second living room and master bedroom capture the captivating skyline views. The master closet, spanning the width of the entire home, caters to the desires of any luxury shopper. Two additional generously sized bedrooms and bathrooms complete this floor.
Situated within striking distance to the renowned Zilker Park and Barton Springs, and mere minutes away from the culinary delights of SOLA, SOCO, and S 1st, this residence offers a paramount location. Furthermore, it falls within the award-winning Barton Springs Elementary school district, making it an exceptional choice for those who seek the epitome of modern elegance and convenience in Austin living.
Location
State TX
County Travis
Rooms
Main Level Bedrooms 1
Interior
Interior Features Two Primary Baths, Two Primary Suties, Bar, Breakfast Bar, Ceiling Fan(s), High Ceilings, Quartz Counters, Double Vanity, Entrance Foyer, In-Law Floorplan, Kitchen Island, Multiple Living Areas, Open Floorplan, Pantry, Primary Bedroom on Main, Recessed Lighting, Smart Thermostat, Two Primary Closets, Walk-In Closet(s), Washer Hookup
Heating Central
Cooling Ceiling Fan(s), Central Air
Flooring Tile, Wood
Fireplaces Number 1
Fireplaces Type Blower Fan, Family Room, Gas
Fireplace No
Appliance Built-In Refrigerator, Dishwasher, Disposal, Microwave, Free-Standing Gas Oven, Gas Oven, Free-Standing Gas Range, Refrigerator, Stainless Steel Appliance(s), Vented Exhaust Fan, Water Heater, Wine Refrigerator
Exterior
Exterior Feature Electric Car Plug-in, Gutters Partial
Garage Spaces 2.0
Fence Back Yard, Partial, Wood
Pool Gunite, In Ground, Outdoor Pool, Pool Sweep, Pool/Spa Combo
Community Features None
Utilities Available Electricity Connected, Natural Gas Connected, Sewer Connected, Water Connected
Waterfront Description None
View City Lights, Downtown, Skyline
Roof Type Membrane,Metal
Porch Covered, Deck, Patio
Total Parking Spaces 4
Private Pool Yes
Building
Lot Description Interior Lot, Landscaped, Sprinkler - Automatic
Faces East
Foundation Slab
Sewer Public Sewer
Water Public
Level or Stories Two
Structure Type Spray Foam Insulation,Stone,Stucco
New Construction Yes
Schools
Elementary Schools Barton Hills
Middle Schools O Henry
High Schools Austin
School District Austin Isd
Others
Special Listing Condition Standard





