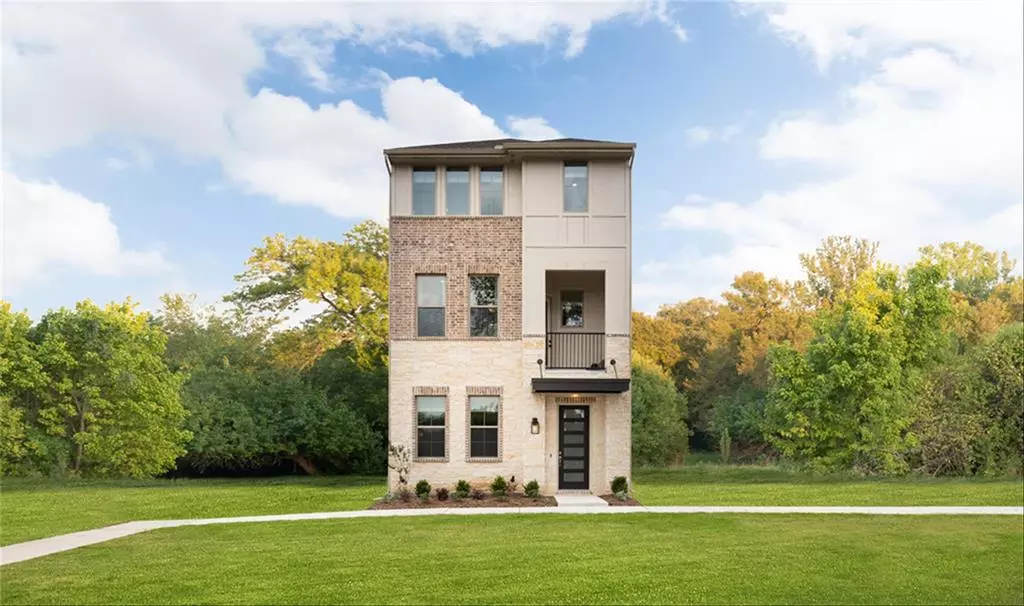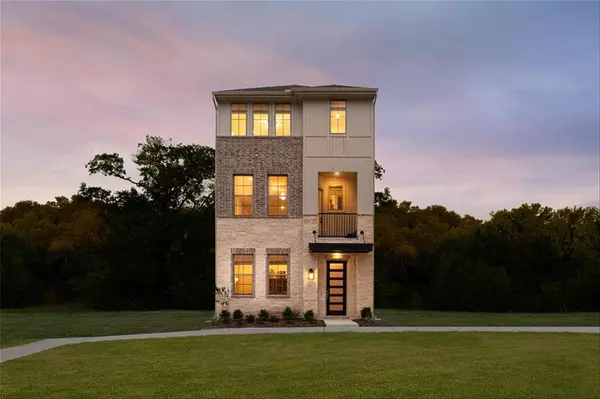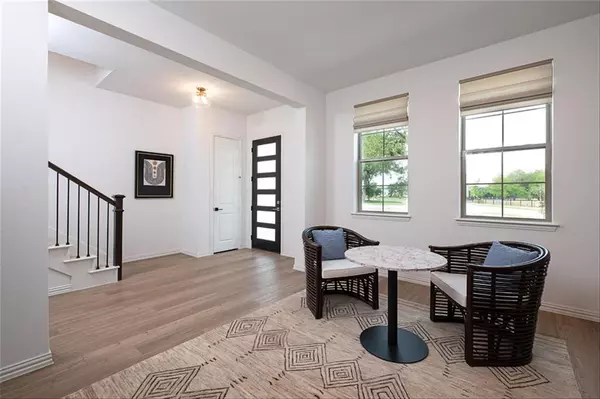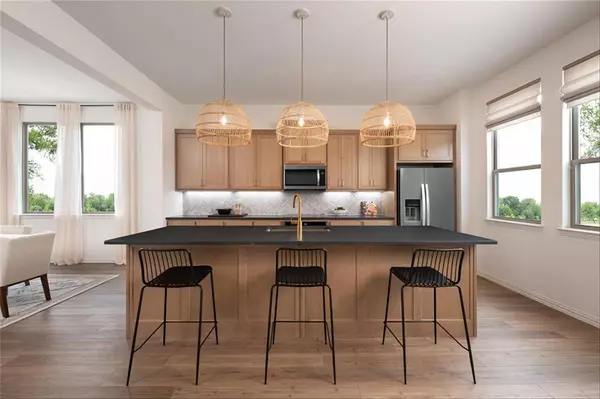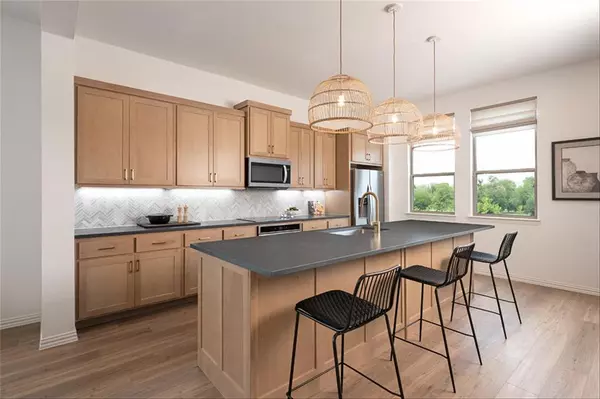7581 Laburnam Road Dallas, TX 75228
3 Beds
4 Baths
2,512 SqFt
UPDATED:
01/06/2025 06:34 PM
Key Details
Property Type Single Family Home
Sub Type Single Family Residence
Listing Status Active
Purchase Type For Sale
Square Footage 2,512 sqft
Price per Sqft $218
Subdivision Tenison Village
MLS Listing ID 20807377
Style Craftsman,Traditional
Bedrooms 3
Full Baths 3
Half Baths 1
HOA Fees $1,400/ann
HOA Y/N Mandatory
Year Built 2023
Lot Size 435 Sqft
Acres 0.01
Lot Dimensions 25x60
Property Description
Location
State TX
County Dallas
Community Community Pool, Community Sprinkler, Gated, Greenbelt, Jogging Path/Bike Path, Park, Perimeter Fencing, Sidewalks, Other
Direction By Appointment FROM DALLAS Take I-30 E to exit 50A for Lawnview Avenue. Turn left onto Lawnview Avenue. Turn right onto Samuell Boulevard. The community will be on the right between Samuell Boulevard and Hunnicut Road.
Rooms
Dining Room 2
Interior
Interior Features Cable TV Available, Decorative Lighting, Double Vanity, Granite Counters, High Speed Internet Available, Kitchen Island, Loft, Open Floorplan, Pantry, Smart Home System, Walk-In Closet(s), Wired for Data
Heating Central, Electric, ENERGY STAR Qualified Equipment, ENERGY STAR/ACCA RSI Qualified Installation, Humidity Control, Zoned
Cooling Ceiling Fan(s), Central Air, Electric, ENERGY STAR Qualified Equipment, Humidity Control, Zoned, Other
Flooring Carpet, Ceramic Tile, Luxury Vinyl Plank, Tile
Appliance Dishwasher, Disposal, Electric Oven, Electric Range, Gas Water Heater, Microwave, Refrigerator, Vented Exhaust Fan
Heat Source Central, Electric, ENERGY STAR Qualified Equipment, ENERGY STAR/ACCA RSI Qualified Installation, Humidity Control, Zoned
Laundry Electric Dryer Hookup, Full Size W/D Area, Washer Hookup
Exterior
Exterior Feature Covered Patio/Porch, Rain Gutters, Lighting
Garage Spaces 2.0
Community Features Community Pool, Community Sprinkler, Gated, Greenbelt, Jogging Path/Bike Path, Park, Perimeter Fencing, Sidewalks, Other
Utilities Available Alley, City Sewer, City Water, Community Mailbox, Curbs, Individual Gas Meter, Individual Water Meter, Sidewalk
Roof Type Composition
Total Parking Spaces 2
Garage Yes
Building
Lot Description Adjacent to Greenbelt, Greenbelt, Interior Lot, Landscaped, Sprinkler System, Subdivision
Story Three Or More
Foundation Slab
Level or Stories Three Or More
Structure Type Brick,Rock/Stone,Siding,Stucco
Schools
Elementary Schools Rowe
Middle Schools H.W. Lang
High Schools Skyline
School District Dallas Isd
Others
Ownership Ashton Woods Homes


