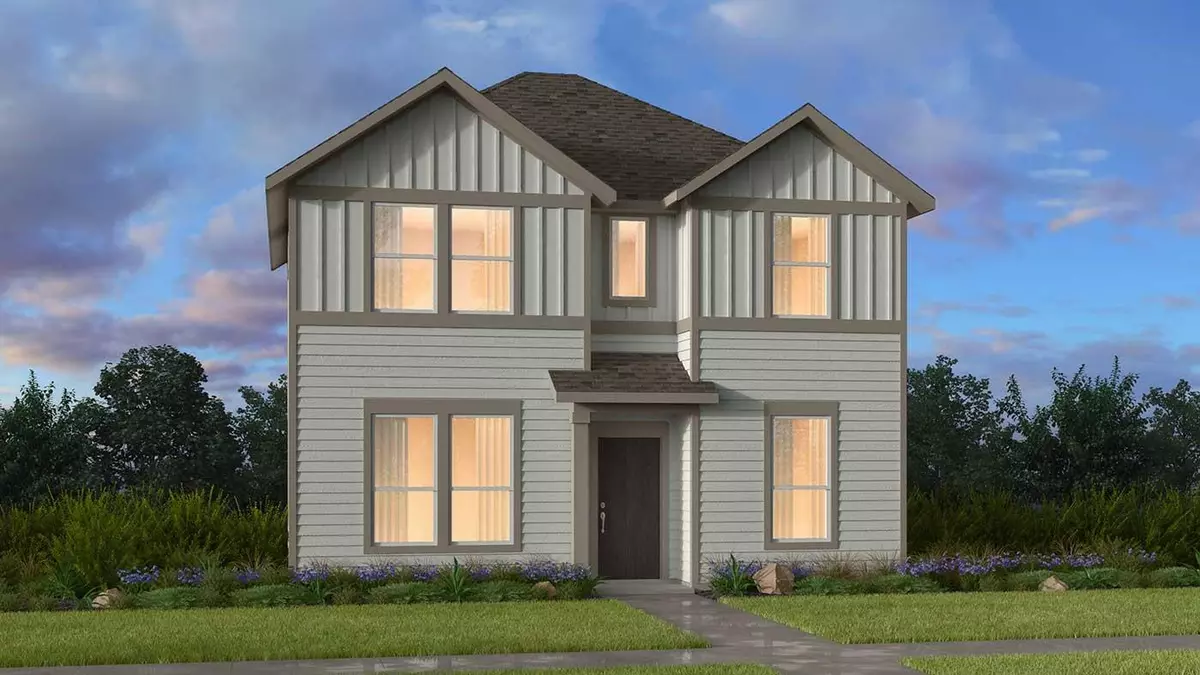13905 Ausarina TRCE Del Valle, TX 78617
3 Beds
3 Baths
1,518 SqFt
UPDATED:
01/09/2025 04:13 PM
Key Details
Property Type Single Family Home
Sub Type Single Family Residence
Listing Status Active
Purchase Type For Sale
Square Footage 1,518 sqft
Price per Sqft $197
Subdivision Longview
MLS Listing ID 8146745
Bedrooms 3
Full Baths 2
Half Baths 1
HOA Fees $240/qua
Originating Board actris
Year Built 2025
Tax Year 2024
Lot Size 4,839 Sqft
Lot Dimensions 40x106
Property Description
Location
State TX
County Travis
Interior
Interior Features Kitchen Island, Open Floorplan, Recessed Lighting
Heating Central
Cooling Central Air
Flooring Carpet, Vinyl
Fireplace Y
Appliance Gas Range, Gas Oven, Stainless Steel Appliance(s), Tankless Water Heater
Exterior
Exterior Feature Gutters Full
Garage Spaces 2.0
Fence Fenced, Privacy, Wood
Pool None
Community Features Clubhouse, Common Grounds, Pool, Sidewalks, Sport Court(s)/Facility, Street Lights, Underground Utilities, Trail(s)
Utilities Available Electricity Connected, Natural Gas Connected, Sewer Connected, Underground Utilities, Water Connected
Waterfront Description None
View None
Roof Type Shingle
Accessibility None
Porch Covered
Total Parking Spaces 2
Private Pool No
Building
Lot Description Interior Lot
Faces North
Foundation Slab
Sewer Public Sewer
Water Public
Level or Stories Two
Structure Type HardiPlank Type,Stone
New Construction No
Schools
Elementary Schools Del Valle
Middle Schools Del Valle
High Schools Del Valle
School District Del Valle Isd
Others
HOA Fee Include Maintenance Grounds
Restrictions None
Ownership Common
Acceptable Financing Cash, Conventional, FHA, VA Loan
Tax Rate 1.7
Listing Terms Cash, Conventional, FHA, VA Loan
Special Listing Condition Standard





