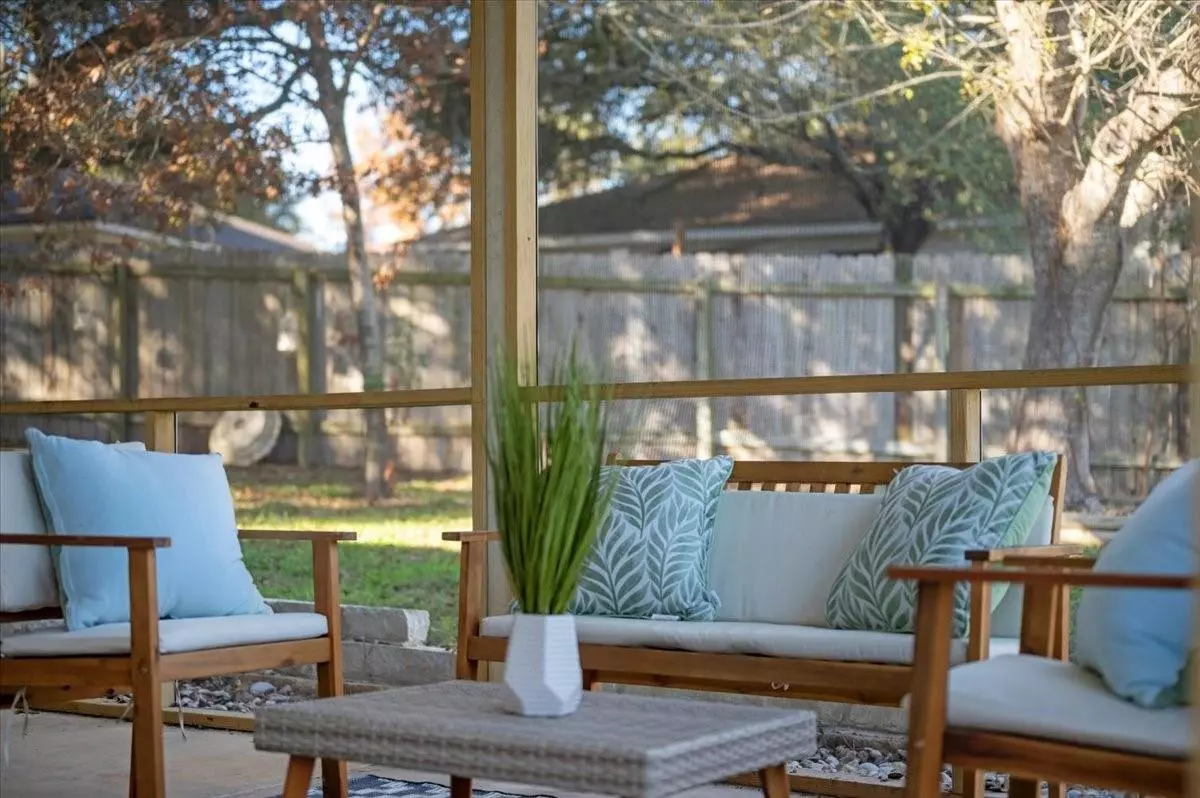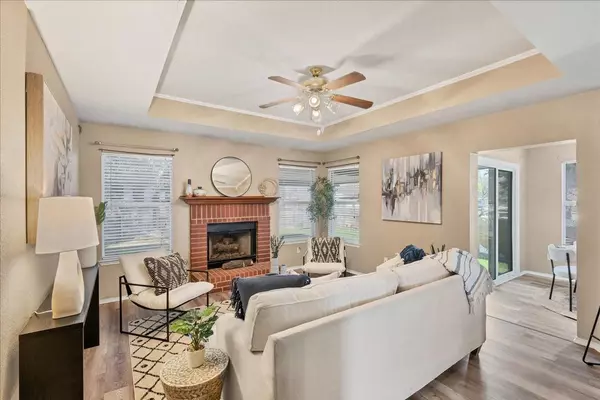1915 Stonehenge CV Cedar Park, TX 78613
4 Beds
2 Baths
1,800 SqFt
UPDATED:
01/08/2025 10:52 PM
Key Details
Property Type Single Family Home
Sub Type Single Family Residence
Listing Status Active
Purchase Type For Sale
Square Footage 1,800 sqft
Price per Sqft $221
Subdivision Carriage Hills 2 Sec 2
MLS Listing ID 6561162
Style Single level Floor Plan,Entry Steps
Bedrooms 4
Full Baths 2
HOA Fees $30/qua
Originating Board actris
Year Built 1996
Tax Year 2024
Lot Size 9,757 Sqft
Property Description
The bright and open floorplan offers four spacious bedrooms and two full bathrooms, thoughtfully designed for modern living. Recent moderate updates, combined with the newly enclosed screened-in porch, provide both charm and functionality. The kitchen features a walk-in pantry, abundant counter space, a breakfast bar, and a casual dining area, all flowing seamlessly into a family room with soaring ceilings and a cozy fireplace. A flexible formal dining room can be used for entertaining or as a home office or study.
The private primary suite boasts an ensuite bathroom with a double vanity, a soaking tub, and a separate shower. The large backyard offers plenty of space for outdoor living, complete with a 12x10 storage shed, while the screened-in porch adds a versatile space to relax and entertain.
This property's location is second to none—just minutes from Lakeline Mall and within walking distance of CC Mason Elementary School. Enjoy the convenience of nearby parks, dining, shopping, and entertainment options, along with Cedar Park's vibrant community atmosphere.
For added buyer confidence, the home has been pre-inspected, ensuring peace of mind and a smooth transition for its next owner. Whether you're looking for a place to call home or a profitable investment opportunity, 1915 Stonehenge Cove is a standout choice. Don't miss this incredible value—schedule your showing today!
Location
State TX
County Williamson
Rooms
Main Level Bedrooms 4
Interior
Interior Features Breakfast Bar, Ceiling Fan(s), High Ceilings, Tray Ceiling(s), Crown Molding, Double Vanity, Electric Dryer Hookup, High Speed Internet, Multiple Dining Areas, No Interior Steps, Open Floorplan, Pantry, Primary Bedroom on Main, Storage, Walk-In Closet(s), Washer Hookup
Heating Central, Natural Gas
Cooling Ceiling Fan(s), Central Air, Electric
Flooring Concrete, Laminate, No Carpet, Tile
Fireplaces Number 1
Fireplaces Type Gas Log, Living Room, Masonry
Fireplace Y
Appliance Dishwasher, Disposal, Dryer, Gas Range, Microwave, Refrigerator, Washer, Water Heater, Water Softener Owned
Exterior
Exterior Feature Exterior Steps, Gutters Full, Private Yard
Garage Spaces 2.0
Fence Back Yard, Privacy, Wood
Pool None
Community Features Curbs, Park, Playground, Pool, Sidewalks
Utilities Available Electricity Connected, Natural Gas Connected, Phone Available, Sewer Connected, Water Connected
Waterfront Description None
View None
Roof Type Composition,Shingle
Accessibility None
Porch Covered, Patio
Total Parking Spaces 4
Private Pool No
Building
Lot Description Back Yard, Cul-De-Sac, Curbs, Few Trees, Front Yard, Landscaped, Public Maintained Road, Trees-Medium (20 Ft - 40 Ft)
Faces East
Foundation Slab
Sewer Public Sewer
Water Public
Level or Stories One
Structure Type HardiPlank Type,Masonry – Partial
New Construction No
Schools
Elementary Schools Cc Mason
Middle Schools Running Brushy
High Schools Leander High
School District Leander Isd
Others
HOA Fee Include Common Area Maintenance
Restrictions Deed Restrictions
Ownership Fee-Simple
Acceptable Financing Cash, Conventional, FHA, VA Loan
Tax Rate 1.9
Listing Terms Cash, Conventional, FHA, VA Loan
Special Listing Condition Standard





