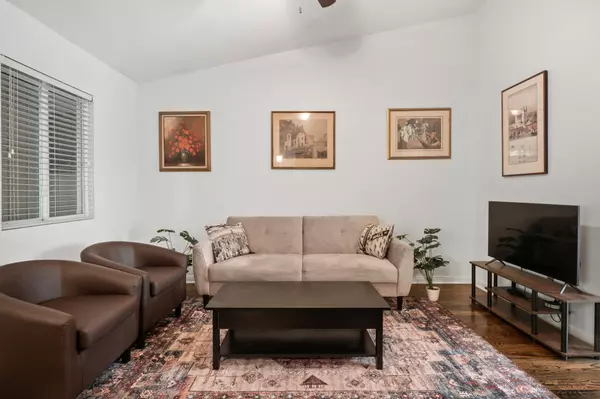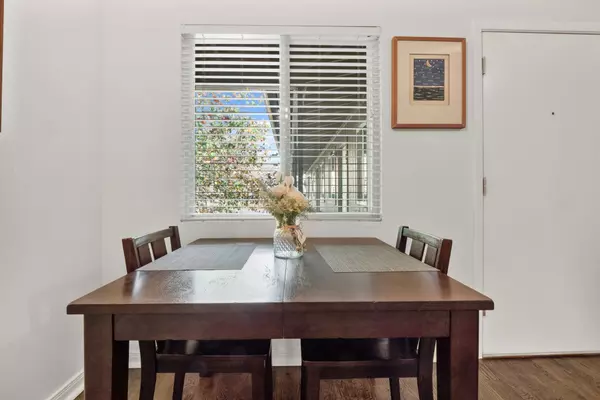1503 W 9th ST #205 Austin, TX 78703
1 Bed
1 Bath
561 SqFt
UPDATED:
01/07/2025 04:24 PM
Key Details
Property Type Condo
Sub Type Condominium
Listing Status Active
Purchase Type For Sale
Square Footage 561 sqft
Price per Sqft $623
Subdivision Terrace 09 Condo Amd
MLS Listing ID 9628732
Style 2nd Floor Entry
Bedrooms 1
Full Baths 1
HOA Fees $284/mo
HOA Y/N Yes
Originating Board actris
Year Built 1966
Tax Year 2023
Lot Size 9,147 Sqft
Acres 0.21
Property Description
Location
State TX
County Travis
Rooms
Main Level Bedrooms 1
Interior
Interior Features Vaulted Ceiling(s), Quartz Counters, Electric Dryer Hookup, Gas Dryer Hookup, High Speed Internet, Kitchen Island, No Interior Steps, Primary Bedroom on Main, Track Lighting, Walk-In Closet(s)
Heating Central
Cooling Central Air
Flooring Tile, Wood
Fireplaces Type None
Fireplace No
Appliance Dishwasher, Disposal, Exhaust Fan, Microwave, Free-Standing Gas Range, Free-Standing Refrigerator, Stainless Steel Appliance(s), Washer, Washer/Dryer, Water Heater
Exterior
Exterior Feature Exterior Steps
Fence Wood
Pool None
Community Features Bike Storage/Locker, Cluster Mailbox, Courtyard, Lock and Leave, Park, Playground, Recycling Area/Center, Sidewalks, Trail(s)
Utilities Available Electricity Available, High Speed Internet, Natural Gas Available, Sewer Available, Water Available
Waterfront Description None
View None
Roof Type Composition
Porch None
Total Parking Spaces 1
Private Pool No
Building
Lot Description Trees-Large (Over 40 Ft), Trees-Medium (20 Ft - 40 Ft), Trees-Small (Under 20 Ft), Waterfall
Faces West
Foundation Slab
Sewer Public Sewer
Water Public
Level or Stories One
Structure Type Masonry – All Sides
New Construction No
Schools
Elementary Schools Mathews
Middle Schools O Henry
High Schools Austin
School District Austin Isd
Others
HOA Fee Include Common Area Maintenance,Gas,Trash,Water,See Remarks
Special Listing Condition Standard





