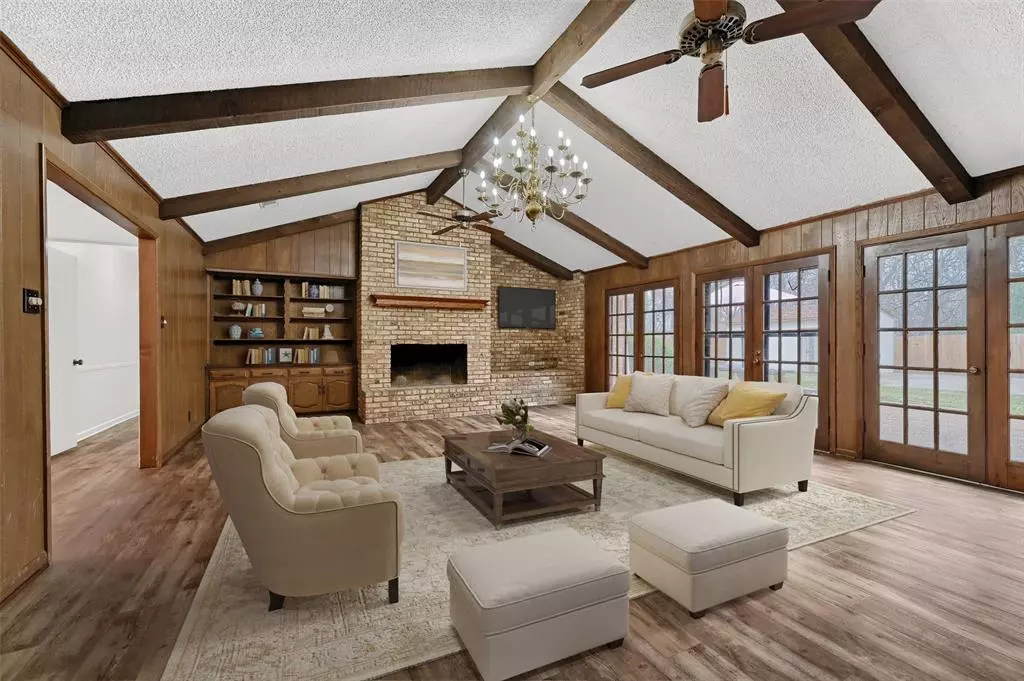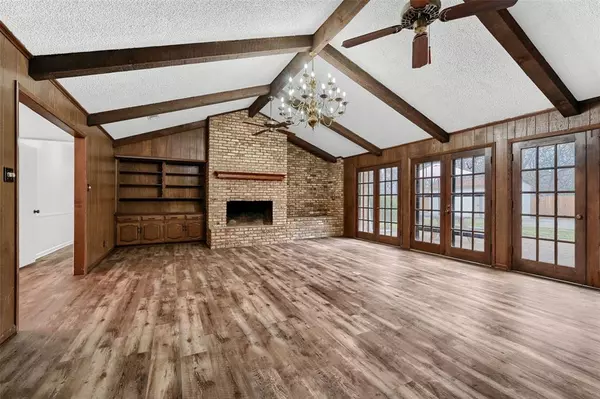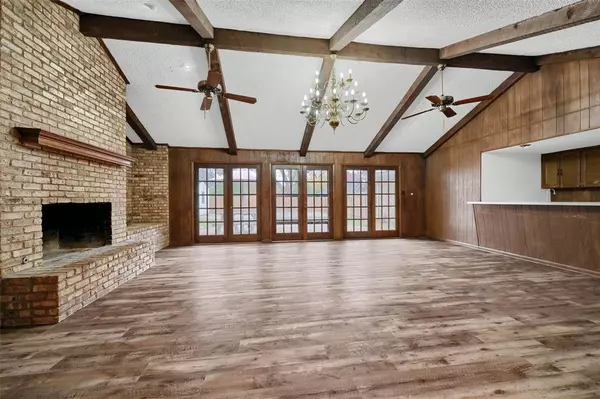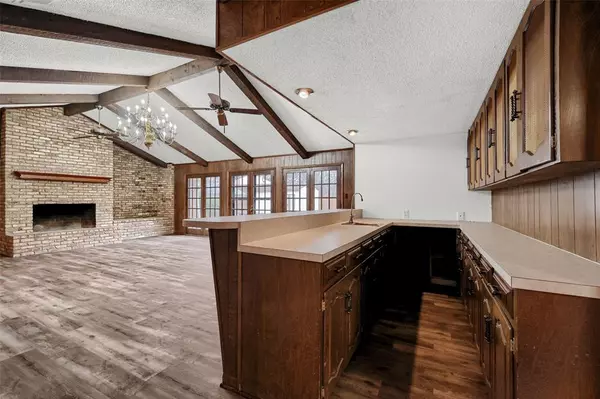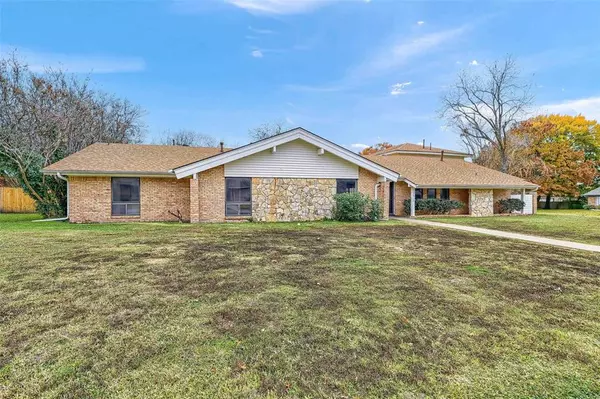1632 Andy Drive Sherman, TX 75092
4 Beds
4 Baths
3,715 SqFt
OPEN HOUSE
Sat Jan 25, 11:00am - 1:00pm
UPDATED:
01/23/2025 10:19 PM
Key Details
Property Type Single Family Home
Sub Type Single Family Residence
Listing Status Active
Purchase Type For Sale
Square Footage 3,715 sqft
Price per Sqft $141
Subdivision Turtle Creek N Add Sec 2
MLS Listing ID 20798276
Style Traditional
Bedrooms 4
Full Baths 3
Half Baths 1
HOA Y/N None
Year Built 1967
Annual Tax Amount $6,803
Lot Size 0.497 Acres
Acres 0.497
Property Description
Discover a thoughtfully designed layout featuring generous living areas, abundant natural light, and stylish finishes throughout. The well-appointed kitchen is a dream for culinary enthusiasts, offering ample counter space, modern appliances, double-ovens, electric cooktop and plenty of storage. The inviting living spaces are perfect for entertaining guests, while the private bedrooms ensure everyone has their own retreat.
The primary suite boasts a spa-like ensuite bathroom, perfect for unwinding after a long day. Additional highlights include a versatile home office, a game room, or bonus spaces that can be tailored to your lifestyle. Outside, the expansive yard offers endless possibilities – from gardening to recreation or simply relaxing under the Texas sky.
Conveniently located in the heart of Sherman, this property provides easy access to local shopping, dining, schools, and major thoroughfares, making it an excellent choice for any lifestyle. Just a short drive to Texas Instruments, Globi Tech, and the stunning shores of Lake Texoma.
Don't miss this incredible opportunity to own a beautiful home in Texoma's thriving community! Schedule your private tour today!
Location
State TX
County Grayson
Direction N Hwy 75 Turn left onto E Lamberth Rd Turn right onto Shoreline Dr Turn right onto Andy Dr Sign in yard
Rooms
Dining Room 1
Interior
Interior Features Eat-in Kitchen, Kitchen Island, Open Floorplan, Vaulted Ceiling(s), Wainscoting, Walk-In Closet(s)
Heating Central, Electric
Cooling Ceiling Fan(s), Central Air, Electric
Flooring Luxury Vinyl Plank
Fireplaces Number 1
Fireplaces Type Wood Burning
Appliance Dishwasher, Electric Cooktop, Microwave, Double Oven
Heat Source Central, Electric
Laundry Utility Room
Exterior
Garage Spaces 2.0
Utilities Available All Weather Road, Cable Available, City Sewer, City Water, Curbs, Electricity Connected, Natural Gas Available
Roof Type Composition,Shingle
Total Parking Spaces 2
Garage Yes
Building
Story One and One Half
Level or Stories One and One Half
Structure Type Brick
Schools
Elementary Schools Percy W Neblett
Middle Schools Piner
High Schools Sherman
School District Sherman Isd
Others
Ownership Estate of Max Phillip Pratt
Acceptable Financing Cash, Conventional
Listing Terms Cash, Conventional
Special Listing Condition Aerial Photo



