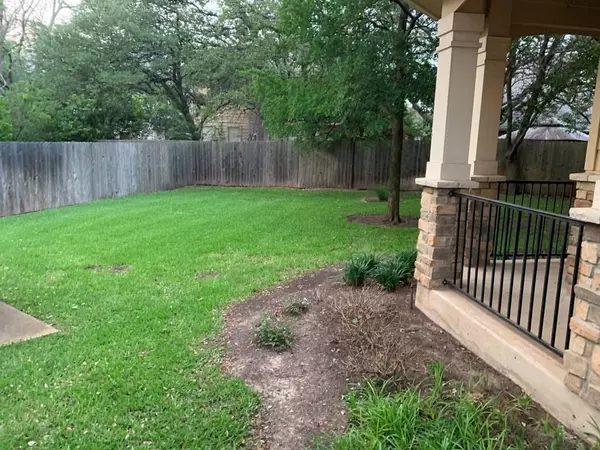8518 Cahill DR #37 Austin, TX 78729
3 Beds
3 Baths
1,392 SqFt
UPDATED:
01/27/2025 03:21 PM
Key Details
Property Type Condo
Sub Type Condominium
Listing Status Active
Purchase Type For Sale
Square Footage 1,392 sqft
Price per Sqft $240
Subdivision Courtyard Homes At Cobblestone
MLS Listing ID 3708510
Style 1st Floor Entry,Low Rise (1-3 Stories),End Unit
Bedrooms 3
Full Baths 2
Half Baths 1
HOA Fees $382/mo
Originating Board actris
Year Built 2001
Annual Tax Amount $6,255
Tax Year 2024
Lot Size 1,132 Sqft
Property Sub-Type Condominium
Property Description
Location
State TX
County Williamson
Interior
Interior Features Bookcases, Ceiling Fan(s), High Ceilings, Chandelier, Laminate Counters, Crown Molding, Double Vanity, Electric Dryer Hookup, Interior Steps, Pantry, Soaking Tub, Two Primary Closets, Walk-In Closet(s)
Heating Central, Electric, Fireplace(s), Natural Gas
Cooling Ceiling Fan(s), Central Air, Electric
Flooring Carpet, Tile, Wood
Fireplaces Number 1
Fireplaces Type Gas, Gas Log, Glass Doors, Living Room, Masonry
Fireplace Y
Appliance Dishwasher, Disposal, Dryer, Exhaust Fan, Gas Range, Free-Standing Gas Range, Free-Standing Refrigerator, Washer, Water Heater
Exterior
Exterior Feature Dog Run, Gutters Full, Lighting, Private Yard, Restricted Access
Garage Spaces 1.0
Fence Back Yard, Fenced, Gate, Masonry, Wood
Pool None
Community Features Cluster Mailbox, Dog Park, Electronic Payments, Gated, Pool, Sidewalks, Street Lights, Trash Pickup - Door to Door
Utilities Available Cable Available, Electricity Connected, Other, Natural Gas Available, Natural Gas Connected, Sewer Connected, Water Connected
Waterfront Description None
View Neighborhood
Roof Type Composition
Accessibility None
Porch Covered, Patio, Wrap Around
Total Parking Spaces 1
Private Pool No
Building
Lot Description Back Yard, City Lot, Front Yard, Landscaped, Level, Near Public Transit, Private Maintained Road, Sprinkler - Automatic, Sprinkler - In Front, Trees-Large (Over 40 Ft), Many Trees, Trees-Medium (20 Ft - 40 Ft)
Faces West
Foundation Concrete Perimeter, Slab
Sewer Public Sewer
Water Public
Level or Stories Two
Structure Type Brick,Frame
New Construction No
Schools
Elementary Schools Live Oak
Middle Schools Deerpark
High Schools Mcneil
School District Round Rock Isd
Others
HOA Fee Include Common Area Maintenance,Landscaping,Maintenance Grounds,Maintenance Structure,Parking,Pest Control
Restrictions None
Ownership Common
Acceptable Financing Cash, Conventional, FHA, VA Loan
Tax Rate 1.8578
Listing Terms Cash, Conventional, FHA, VA Loan
Special Listing Condition Standard





