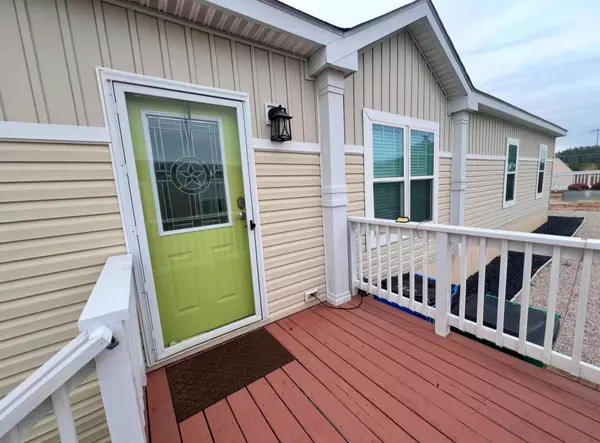5431 Marengo PL Del Valle, TX 78617
3 Beds
2 Baths
1,560 SqFt
UPDATED:
01/16/2025 12:41 AM
Key Details
Property Type Manufactured Home
Sub Type Manufactured Home
Listing Status Active
Purchase Type For Sale
Square Footage 1,560 sqft
Price per Sqft $92
Subdivision Oak Ranch Mh Community
MLS Listing ID 6718268
Bedrooms 3
Full Baths 2
HOA Fees $850/mo
Originating Board actris
Year Built 2017
Annual Tax Amount $1,964
Tax Year 2024
Lot Size 8,712 Sqft
Property Description
****THIS LISTING IS FOR THE MANUFACTURED HOME ONLY! The land is leased from Oak Ranch MH Community for $850 per month
Financing is possible-ask listing agent for lender information.
Location
State TX
County Travis
Rooms
Main Level Bedrooms 3
Interior
Interior Features Breakfast Bar, Built-in Features, Ceiling Fan(s), High Ceilings, Laminate Counters, Double Vanity, Electric Dryer Hookup, Entrance Foyer, In-Law Floorplan, No Interior Steps, Open Floorplan, Primary Bedroom on Main, Soaking Tub, Storage, Walk-In Closet(s), Washer Hookup
Heating Central, Electric
Cooling Central Air, Electric
Flooring Carpet, Linoleum, Vinyl, See Remarks
Fireplace Y
Appliance Dishwasher, Disposal, Ice Maker, Microwave, Free-Standing Electric Oven, Refrigerator, Stainless Steel Appliance(s), Vented Exhaust Fan
Exterior
Exterior Feature Exterior Steps, Garden, Lighting
Fence None
Pool None
Community Features Cluster Mailbox, Controlled Access, Curbs, Fitness Center, Gated, High Speed Internet, Park, Pool, Property Manager On-Site, Trash Pickup - Door to Door
Utilities Available Cable Connected, High Speed Internet, Phone Connected, Sewer Connected, Water Connected
Waterfront Description None
View Neighborhood
Roof Type Composition
Accessibility None
Porch Deck, Front Porch, Rear Porch
Total Parking Spaces 4
Private Pool No
Building
Lot Description Back Yard, Cul-De-Sac, Few Trees, Front Yard, Garden, Landscaped, Level, Near Public Transit, Public Maintained Road
Faces Northeast
Foundation Combination
Sewer Public Sewer
Water MUD
Level or Stories One
Structure Type Frame,HardiPlank Type
New Construction No
Schools
Elementary Schools Del Valle
Middle Schools Del Valle
High Schools Del Valle
School District Del Valle Isd
Others
HOA Fee Include Maintenance Grounds,Security,See Remarks
Restrictions Adult 55+,Deed Restrictions,See Remarks
Ownership Fee-Simple
Acceptable Financing Cash, Conventional, See Remarks
Tax Rate 1.95
Listing Terms Cash, Conventional, See Remarks
Special Listing Condition Standard, See Remarks






