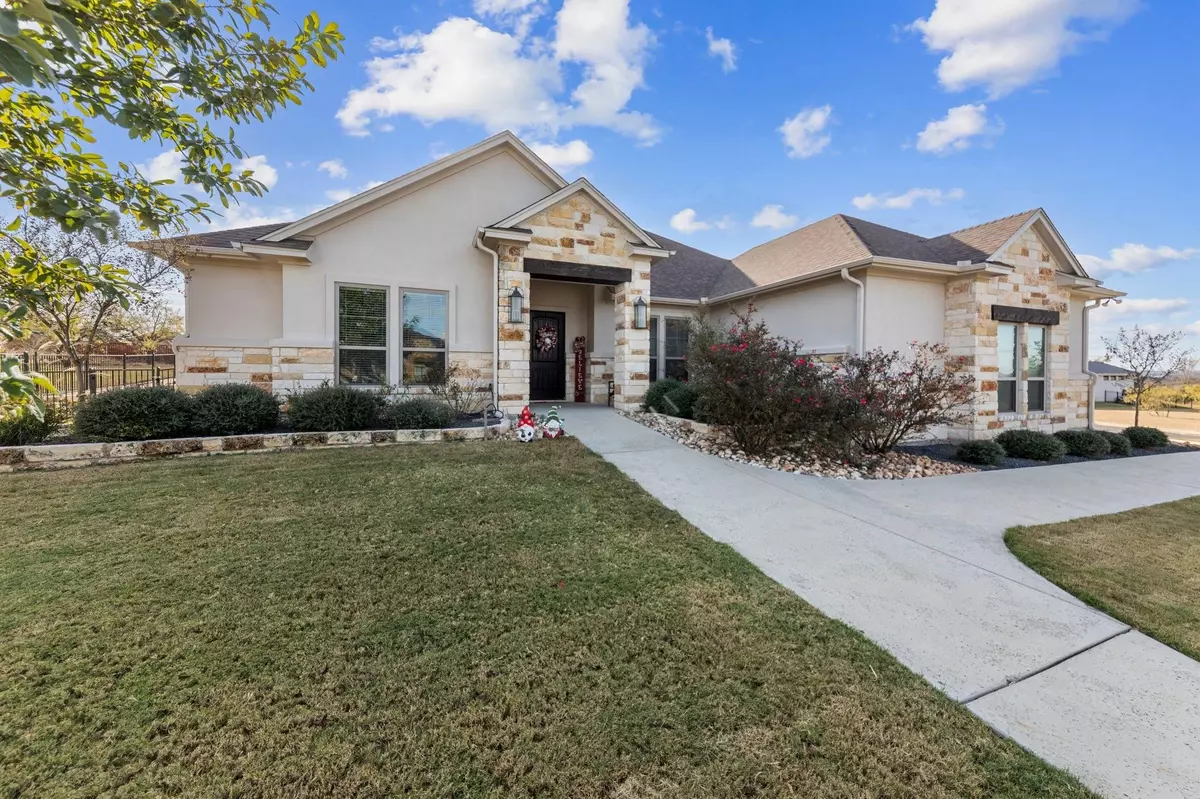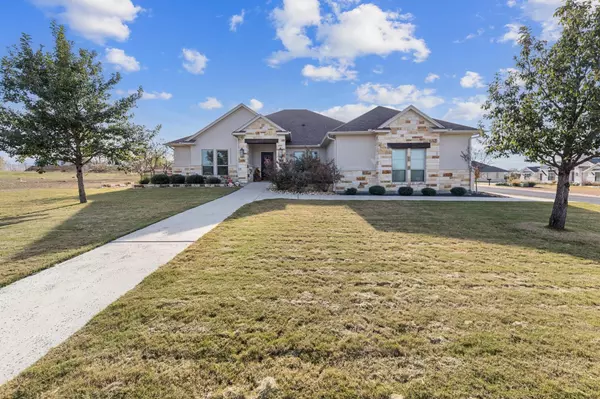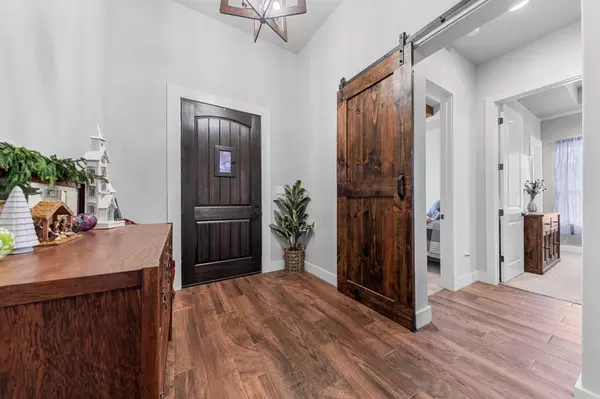3004 Hester WAY Salado, TX 76571
4 Beds
3 Baths
3,020 SqFt
UPDATED:
01/18/2025 11:41 PM
Key Details
Property Type Single Family Home
Sub Type Single Family Residence
Listing Status Active
Purchase Type For Sale
Square Footage 3,020 sqft
Price per Sqft $238
Subdivision Mill Creek Springs
MLS Listing ID 9487374
Bedrooms 4
Full Baths 3
HOA Y/N Yes
Originating Board actris
Year Built 2017
Tax Year 2024
Lot Size 0.574 Acres
Acres 0.574
Property Description
and Country Club neighborhood. With no mandatory HOA, this home combines luxurious design with unmatched flexibility,
offering the perfect balance of style and practicality. From the moment you step inside, you'll be captivated by the soaring
ceilings, elegant wood beams, and abundant natural light. Thoughtful architectural details and two inviting
fireplaces create a sense of warmth and sophistication. The open floor plan is designed for seamless living. The chef's kitchen
is a showpiece, boasting a magnificent granite island, custom cabinetry, and premium appliances, including double ovens and
pot filler. A breakfast bar and ample workspace make this kitchen as functional as it is
beautiful. Adjacent, the laundry room features custom cabinets, granite countertops, and a fridge/freezer plug-in for ultimate
convenience. The primary suite is a private retreat, complete with a spa-inspired bathroom featuring a luxurious soaking tub,
a spacious walk-in shower, and a sparkling chandelier that adds a touch of glamour. Built-in drawers in the closets add a level
of convenience and sophistication to the home. Step outside to an entertainer's paradise. The covered patio is complete with
an fireplace, creating the perfect setting for relaxing evenings or lively gatherings. This home's efficiency
is enhanced by solar screens and gutters, while the three-car garage offers ample storage and parking. Located just minutes
from downtown Salado and boutique shopping, this home also provides easy access to I-35, making trips to Austin, Waco, and
Dallas effortless. Discover a property where every detail has been thoughtfully curated to create a home that's as beautiful as
it is functional. Schedule your private showing today and make this exceptional Mill Creek residence your own!
Location
State TX
County Bell
Rooms
Main Level Bedrooms 4
Interior
Interior Features Breakfast Bar, Built-in Features, Ceiling Fan(s), Beamed Ceilings, High Ceilings, Chandelier, Granite Counters, Double Vanity, Electric Dryer Hookup, Eat-in Kitchen, Entrance Foyer, Kitchen Island, Multiple Dining Areas, Open Floorplan, Pantry, Primary Bedroom on Main, Recessed Lighting, Soaking Tub, Storage, Walk-In Closet(s), Washer Hookup, See Remarks
Heating Central, Electric, Fireplace(s), Heat Pump
Cooling Ceiling Fan(s), Central Air, Electric
Flooring Carpet, Tile
Fireplaces Number 2
Fireplaces Type Family Room, Gas, Gas Log, Gas Starter, Outside, Propane, Wood Burning
Fireplace No
Appliance Cooktop, Dishwasher, Disposal, Dryer, Electric Cooktop, Ice Maker, Microwave, Double Oven, Plumbed For Ice Maker, RNGHD, Refrigerator, Stainless Steel Appliance(s), Vented Exhaust Fan, Washer, Washer/Dryer, Tankless Water Heater, Water Softener Owned
Exterior
Exterior Feature Gutters Full, See Remarks
Garage Spaces 3.0
Fence Back Yard, Fenced, Wrought Iron
Pool None
Community Features Golf
Utilities Available Cable Available, Electricity Available, High Speed Internet, Natural Gas Connected, Underground Utilities, Water Available
Waterfront Description None
View Hill Country, Panoramic, Trees/Woods
Roof Type Composition
Porch Covered, Porch, Rear Porch
Total Parking Spaces 6
Private Pool No
Building
Lot Description Back Yard, Corner Lot, Few Trees, Level, Near Golf Course, Public Maintained Road, Sprinkler - Automatic, Sprinkler - In Rear, Sprinkler - In Front, Sprinkler - In-ground, Sprinkler - Side Yard, Trees-Small (Under 20 Ft), Views
Faces North
Foundation Slab
Sewer Aerobic Septic, Septic Tank
Water Public
Level or Stories One
Structure Type Concrete,Frame,Spray Foam Insulation,Stone
New Construction No
Schools
Elementary Schools Thomas Arnold
Middle Schools Salado
High Schools Salado
School District Salado Isd
Others
HOA Fee Include See Remarks
Special Listing Condition Standard






