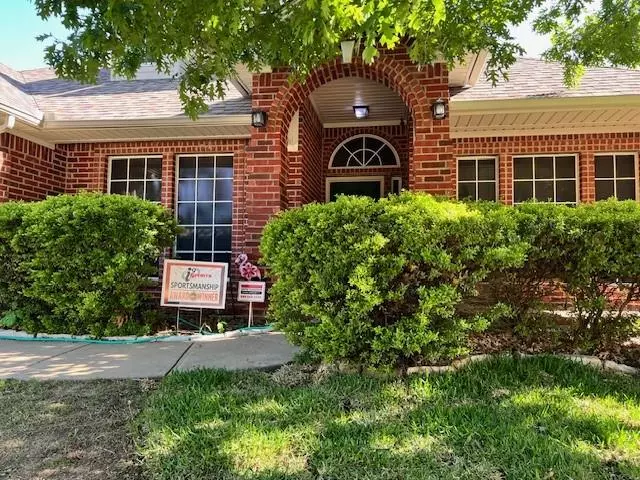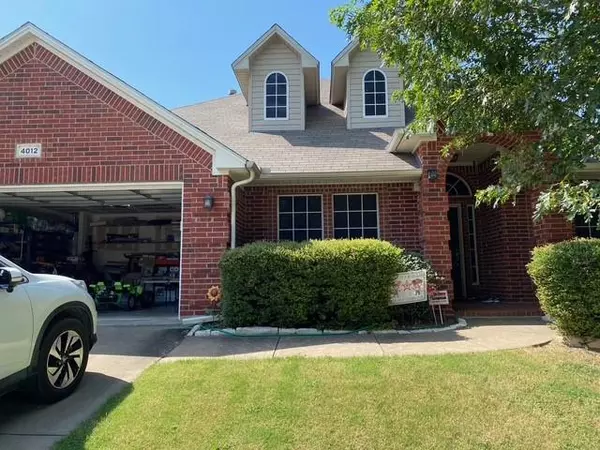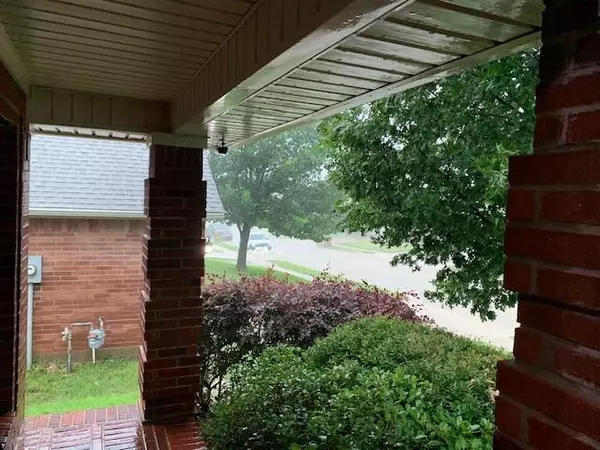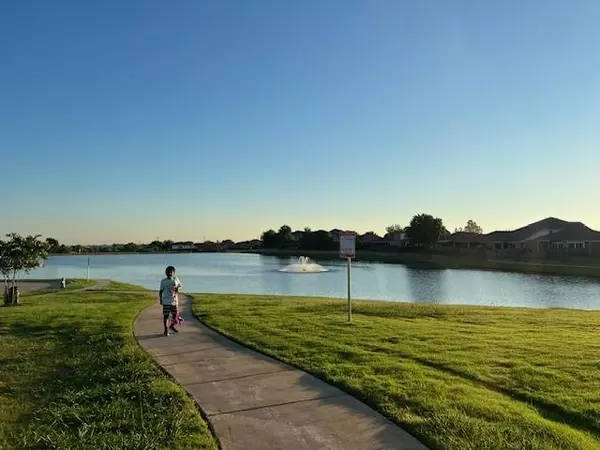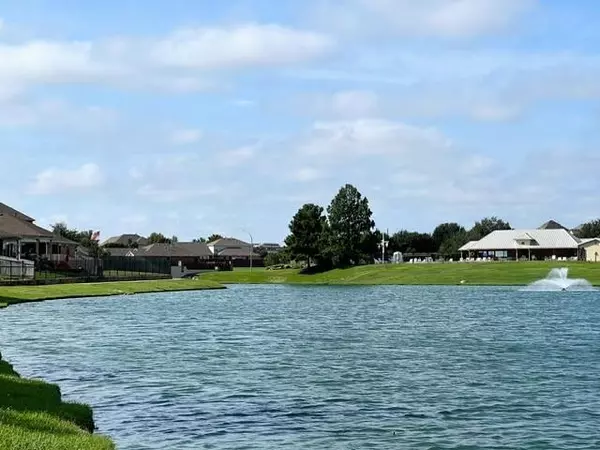4012 Bedington Lane Fort Worth, TX 76244
4 Beds
2 Baths
2,409 SqFt
UPDATED:
01/06/2025 06:18 PM
Key Details
Property Type Single Family Home
Sub Type Single Family Residence
Listing Status Active
Purchase Type For Rent
Square Footage 2,409 sqft
Subdivision Mc Pherson Ranch
MLS Listing ID 20790886
Style Traditional
Bedrooms 4
Full Baths 2
PAD Fee $1
HOA Y/N Mandatory
Year Built 2003
Lot Size 7,492 Sqft
Acres 0.172
Property Description
Located in a highly desirable neighborhood within NW ISD and just minutes from shopping, dining, and an easy commute to work, this home is ideal for families seeking good schools and modern conveniences.
The home boasts upgraded kitchen and floors and a light-filled, open floorplan. Enjoy a large patio for relaxing or entertaining. A recent refresh with paint and tile cleaning ensures it's truly move-in ready.
With features like a front porch perfect for socializing, wiring for a hot tub, and solar screens to enhance energy efficiency, this home offers the perfect blend of style, savings, and community.
Location
State TX
County Tarrant
Community Fishing, Greenbelt, Jogging Path/Bike Path, Lake, Park, Playground, Pool, Sidewalks, Other
Direction See google maps
Rooms
Dining Room 2
Interior
Interior Features Cable TV Available, Flat Screen Wiring, High Speed Internet Available, Kitchen Island, Open Floorplan, Sound System Wiring, Walk-In Closet(s)
Flooring Ceramic Tile, Other
Fireplaces Number 1
Fireplaces Type Heatilator
Appliance Dishwasher, Disposal, Electric Oven, Gas Cooktop, Gas Water Heater, Microwave, Plumbed For Gas in Kitchen, Refrigerator
Laundry Electric Dryer Hookup, Utility Room, Full Size W/D Area, Washer Hookup
Exterior
Exterior Feature Covered Patio/Porch, Rain Gutters
Garage Spaces 2.0
Fence Wood
Community Features Fishing, Greenbelt, Jogging Path/Bike Path, Lake, Park, Playground, Pool, Sidewalks, Other
Utilities Available City Sewer, City Water, Concrete, Curbs, Individual Gas Meter, Sidewalk, Underground Utilities
Garage Yes
Building
Lot Description Interior Lot, Landscaped, Lrg. Backyard Grass, Many Trees, Sprinkler System
Story One
Level or Stories One
Structure Type Brick
Schools
Elementary Schools Kay Granger
Middle Schools John M Tidwell
High Schools Byron Nelson
School District Northwest Isd
Others
Pets Allowed Yes, Breed Restrictions, Cats OK, Dogs OK, Number Limit, Size Limit
Restrictions Architectural
Ownership Chandrakanth Muruganandham
Pets Allowed Yes, Breed Restrictions, Cats OK, Dogs OK, Number Limit, Size Limit


