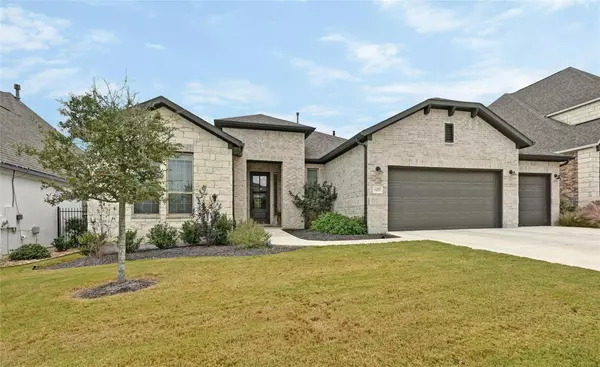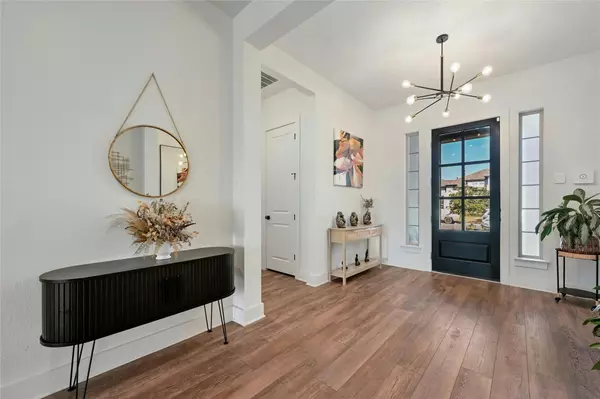1271 Jacksdaw DR Austin, TX 78737
3 Beds
3 Baths
2,966 SqFt
UPDATED:
12/18/2024 11:47 PM
Key Details
Property Type Single Family Home
Sub Type Single Family Residence
Listing Status Active Under Contract
Purchase Type For Sale
Square Footage 2,966 sqft
Price per Sqft $261
Subdivision Reunion Ranch Ph Three Sec Three
MLS Listing ID 8424019
Bedrooms 3
Full Baths 3
HOA Fees $233/qua
HOA Y/N Yes
Originating Board actris
Year Built 2021
Annual Tax Amount $14,449
Tax Year 2024
Lot Size 10,497 Sqft
Acres 0.241
Property Description
Location
State TX
County Hays
Rooms
Main Level Bedrooms 3
Interior
Interior Features Breakfast Bar, Built-in Features, Ceiling Fan(s), High Ceilings, Quartz Counters, Double Vanity, Gas Dryer Hookup, French Doors, Kitchen Island, Multiple Dining Areas, No Interior Steps, Open Floorplan, Pantry, Primary Bedroom on Main, Recessed Lighting, Smart Home, Walk-In Closet(s), Washer Hookup, Wired for Data
Heating Central
Cooling Ceiling Fan(s), Central Air
Flooring Tile, Wood
Fireplaces Number 1
Fireplaces Type Gas, Living Room
Fireplace No
Appliance Built-In Oven(s), Dishwasher, Disposal, Exhaust Fan, Gas Cooktop, Microwave, Range, Refrigerator, Stainless Steel Appliance(s), Water Heater
Exterior
Exterior Feature Exterior Steps, Gutters Partial, Private Yard
Garage Spaces 3.0
Fence Back Yard, Fenced, Full, Security
Pool None
Community Features Cluster Mailbox, Curbs, Park, Playground, Pool, Sidewalks, Street Lights, Trail(s)
Utilities Available Electricity Available, Natural Gas Available
Waterfront Description None
View Trees/Woods
Roof Type Composition,Shingle
Porch Covered, Front Porch, Patio
Total Parking Spaces 6
Private Pool No
Building
Lot Description Back Yard, Few Trees, Front Yard, Sprinkler - Automatic, Sprinkler - In Rear, Sprinkler - In Front, Sprinkler - In-ground, Trees-Medium (20 Ft - 40 Ft), Trees-Small (Under 20 Ft)
Faces Northeast
Foundation Slab
Sewer Public Sewer
Water Public
Level or Stories One
Structure Type Brick,Stone
New Construction No
Schools
Elementary Schools Rooster Springs
Middle Schools Dripping Springs Middle
High Schools Dripping Springs
School District Dripping Springs Isd
Others
HOA Fee Include Common Area Maintenance
Special Listing Condition Standard






