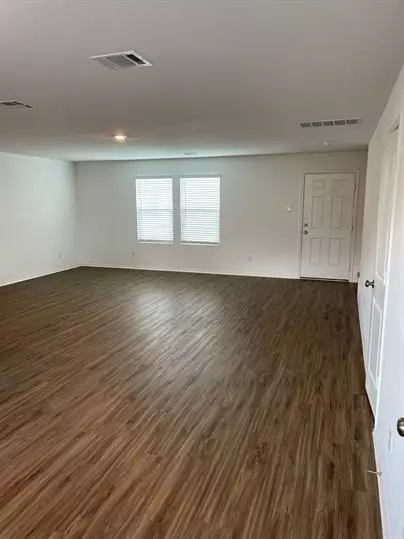154 Soapstone PASS Maxwell, TX 78656
2 Beds
3 Baths
1,466 SqFt
UPDATED:
12/02/2024 06:51 PM
Key Details
Property Type Single Family Home
Sub Type Single Family Residence
Listing Status Active
Purchase Type For Rent
Square Footage 1,466 sqft
Subdivision Sunset Oaks
MLS Listing ID 3617467
Style 1st Floor Entry
Bedrooms 2
Full Baths 2
Half Baths 1
HOA Y/N Yes
Originating Board actris
Year Built 2022
Lot Size 8,712 Sqft
Acres 0.2
Property Description
REFRIGERATOR AND WASHER/DRYER INCLUDED. This home does not feature a garage. 1450 square feet of living area.
Flooring is a combination of vinyl in traffic areas and carpet in bedrooms.
Pet Screening required for all applicants. No Pet is preferred.
If a Pet is considered, pet restrictions-1 pet under 35 pounds. Pet Rent would be charged.
All Hecht Real Estate tenants are enrolled in a mandatory Resident Benefit Packet.
Location
State TX
County Hays
Interior
Interior Features Two Primary Baths, Open Floorplan, Pantry, Walk-In Closet(s)
Heating Central, Electric
Cooling Central Air
Flooring Carpet, Vinyl
Fireplace No
Appliance Dishwasher, Disposal, Dryer, Exhaust Fan, Gas Range, Ice Maker, Microwave, Gas Oven, Plumbed For Ice Maker, RNGHD, Refrigerator, Free-Standing Refrigerator, Washer/Dryer, Water Heater
Exterior
Exterior Feature No Exterior Steps
Fence Back Yard, Privacy
Pool None
Community Features Park, Playground
Utilities Available Cable Available, Natural Gas Connected
Waterfront Description None
View None
Roof Type Composition
Porch Front Porch
Total Parking Spaces 2
Private Pool No
Building
Lot Description Back Yard, Few Trees, Level, Sprinkler - Automatic, Sprinkler - In Rear, Sprinkler - In Front, Sprinkler - In-ground
Faces East
Foundation Slab
Sewer Public Sewer
Water Public
Level or Stories Two
Structure Type HardiPlank Type,Blown-In Insulation
New Construction No
Schools
Elementary Schools Hemphill
Middle Schools D J Red Simon
High Schools Lehman
School District Hays Cisd
Others
Pets Allowed Cats OK, Dogs OK, Medium (< 35 lbs), Negotiable
Num of Pet 2
Pets Allowed Cats OK, Dogs OK, Medium (< 35 lbs), Negotiable






