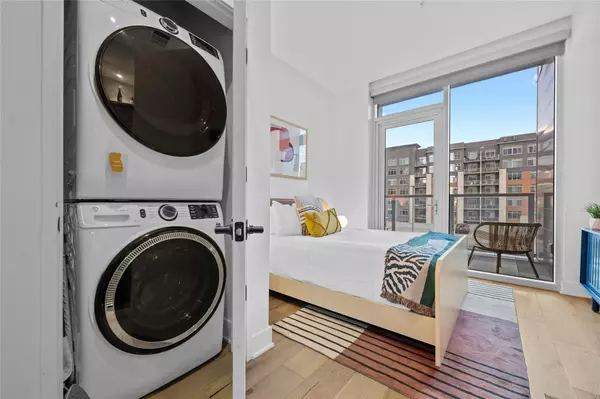48 East Ave #1007 Austin, TX 78701
1 Bed
1 Bath
463 SqFt
UPDATED:
01/02/2025 06:07 PM
Key Details
Property Type Condo
Sub Type Condominium
Listing Status Active
Purchase Type For Sale
Square Footage 463 sqft
Price per Sqft $1,079
Subdivision Natiivo Austin
MLS Listing ID 8700780
Style Tower (14+ Stories),Single level Floor Plan
Bedrooms 1
Full Baths 1
HOA Fees $394/mo
HOA Y/N Yes
Originating Board actris
Year Built 2021
Annual Tax Amount $7,791
Tax Year 2024
Lot Size 39 Sqft
Acres 9.0E-4
Property Description
A Smart INVESTMENT Opportunity––Natiivo Austin introduces an innovative ownership model with built-in short-term rental flexibility (no other downtown tower allows STR / short-term rentals), so you can GENERATE INCOME while enjoying the luxury of your own pied-à-terre whenever you wish (UT games, concerts, visiting friends or family, etc). Located in one of downtown Austin's buzziest areas, Rainey Street, #1007 allows you to CAPITALIZE on Austin's booming tourism and business markets. #1007 is UNIQUELY located on one of the building's AMENITY FLOORS. Owners and guests will have direct access to the dog park, yoga studio, fitness studio, and more **without getting on an elevator** - it's almost like an extension of your living area. //
Your Urban Getaway With a Smart, Sunlit Layout––The OPEN-CONCEPT design feels bright and inviting, with FLOOR-TO-CEILING WINDOWS. Perfect for unwinding after a day on the trail or prepping for a night on Rainey Street. // Designer Kitchen: Equipped with HIGH-END APPLIANCES and European-style cabinetry, this kitchen is ready for your morning coffee, evening cocktails, or gourmet creations. // Spa-Inspired Bathroom: Sleek and modern, the bathroom is your personal retreat, whether it's a quick refresh or a MOMENT OF ZEN. // Balcony Escape: Sip your espresso or toast to your success on your PRIVATE BALCONY. //
Schedule a tour today to see how Natiivo #1007 combines COMFORT, CONVENIENCE, and INVESTMENT POTENTIAL in one dynamic package. Your dream pied-à-terre—and your next great investment—awaits!
Location
State TX
County Travis
Rooms
Main Level Bedrooms 1
Interior
Interior Features High Ceilings, No Interior Steps, Open Floorplan, Primary Bedroom on Main, Stackable W/D Connections
Heating Central
Cooling Central Air
Flooring Tile, Wood
Fireplace No
Appliance Cooktop, Dishwasher, Dryer, Electric Cooktop, Microwave, Refrigerator, Washer, Washer/Dryer, Washer/Dryer Stacked
Exterior
Exterior Feature Balcony
Garage Spaces 1.0
Fence None
Pool None
Community Features BBQ Pit/Grill, Common Grounds, Concierge, Dog Park, Fitness Center, Maintenance On-Site, Pool, ValetParking
Utilities Available Electricity Connected, High Speed Internet, Sewer Connected, Water Connected
Waterfront Description None
View City
Roof Type See Remarks
Porch See Remarks
Total Parking Spaces 1
Private Pool No
Building
Lot Description See Remarks
Faces West
Foundation See Remarks
Sewer Public Sewer
Water Public
Level or Stories One
Structure Type See Remarks
New Construction No
Schools
Elementary Schools Mathews
Middle Schools O Henry
High Schools Austin
School District Austin Isd
Others
HOA Fee Include Common Area Maintenance,Insurance,Maintenance Grounds,Maintenance Structure,Security
Special Listing Condition Standard





