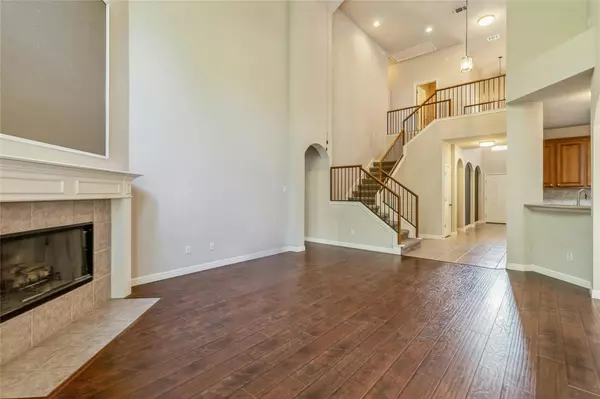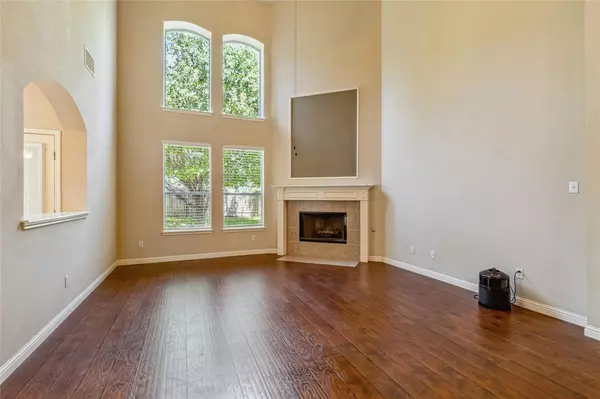3716 Turetella DR Round Rock, TX 78681
4 Beds
3 Baths
2,959 SqFt
UPDATED:
01/17/2025 02:35 PM
Key Details
Property Type Single Family Home
Sub Type Single Family Residence
Listing Status Active
Purchase Type For Sale
Square Footage 2,959 sqft
Price per Sqft $185
Subdivision Mayfield Ranch
MLS Listing ID 5748497
Bedrooms 4
Full Baths 2
Half Baths 1
HOA Fees $42/mo
HOA Y/N Yes
Originating Board actris
Year Built 2004
Annual Tax Amount $8,641
Tax Year 2024
Lot Size 6,786 Sqft
Acres 0.1558
Property Description
The entry opens into a living space that feels as if it was designed just for you. Natural light cascades through tall windows, dancing across the high ceilings and emphasizing the room's inviting flow. The living room, anchored by a fireplace, calls for quiet nights curled up with a book or lively game nights with friends.
In the kitchen, practical meets polished. Granite countertops provide a sturdy workspace, while rich, 42-inch cabinetry offers ample storage. Stainless steel appliances shine under the soft glow of recessed lighting, and the adjacent dining space, connected by a pass-through, hints at intimate meals or inspired brainstorming sessions—it's your space, your story.
The primary suite is more than a bedroom; it's your sanctuary. The ensuite bath features a soaking tub that begs for long, relaxing evenings, dual vanities that make mornings a breeze, and a walk-in closet that's spacious enough to keep everything within easy reach. Each additional bedroom offers its own personality—ready to transform into a guest haven, a creative studio, or whatever you need most.
Step outside and discover the jewel of the home: a backyard built for enjoying life. A covered patio shades you from the Texas sun, making it an ideal spot for dinner under the stars or a quiet moment with your morning coffee.
3716 Turetella isn't just a house—it's part of the fabric of Round Rock living. With top-rated schools, serene parks, and vibrant shopping and dining just minutes away, this home invites you to settle into a neighborhood where convenience and community come together.
But don't just take my word for it—come see it for yourself!
Location
State TX
County Williamson
Rooms
Main Level Bedrooms 1
Interior
Interior Features Breakfast Bar, Ceiling Fan(s), High Ceilings, Corian Counters, Primary Bedroom on Main
Heating Central
Cooling Central Air
Flooring Carpet, Tile, Wood
Fireplaces Number 1
Fireplaces Type Living Room
Fireplace No
Appliance Dishwasher, Gas Range, Microwave
Exterior
Exterior Feature None
Garage Spaces 2.0
Fence Wood
Pool None
Community Features Park, Pool, Trail(s)
Utilities Available Cable Available, Electricity Connected, Natural Gas Connected, Phone Available, Sewer Connected, Underground Utilities, Water Connected
Waterfront Description None
View None
Roof Type Composition
Porch Covered, Front Porch, Patio, Rear Porch
Total Parking Spaces 4
Private Pool No
Building
Lot Description Interior Lot
Faces Southwest
Foundation Slab
Sewer MUD
Water MUD
Level or Stories Two
Structure Type Brick
New Construction No
Schools
Elementary Schools Chandler Oaks
Middle Schools Walsh
High Schools Stony Point
School District Round Rock Isd
Others
HOA Fee Include Common Area Maintenance
Special Listing Condition Standard






