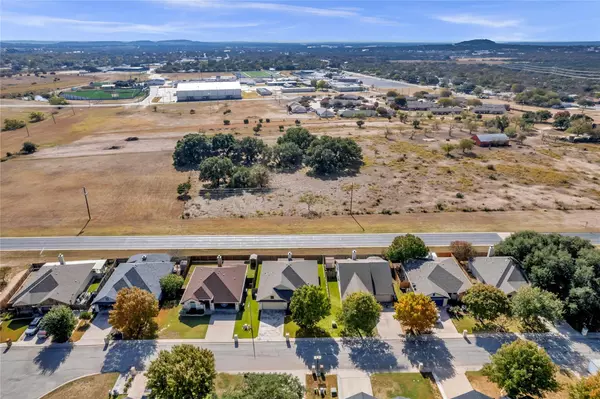211 Cailin CT Burnet, TX 78611
3 Beds
2 Baths
1,664 SqFt
UPDATED:
01/10/2025 05:10 PM
Key Details
Property Type Single Family Home
Sub Type Single Family Residence
Listing Status Active Under Contract
Purchase Type For Sale
Square Footage 1,664 sqft
Price per Sqft $195
Subdivision Highland Oaks
MLS Listing ID 4619334
Bedrooms 3
Full Baths 2
HOA Fees $120/ann
HOA Y/N Yes
Originating Board actris
Year Built 2008
Tax Year 2024
Lot Size 6,011 Sqft
Acres 0.138
Property Description
Home Features:
* Open Floor Plan: Perfect for family gatherings and entertaining.
* Foyer Entry & High Ceilings: Welcoming and spacious ambiance.
* Tile & Carpet Flooring: Stylish yet cozy.
* Center Granite Kitchen Island: Ideal for meal prep and casual dining.
* Walk-In Closets with Built-Ins: Ample storage throughout.
*Master Suite:
Stone countertops.
Luxurious jetted tub with a tile surround for ultimate relaxation.
Separate walk-in shower with a tile surround.
*Large Windows: Flooding the space with natural light.
*Covered Front & Back Porches: Perfect for enjoying your morning coffee or hosting a barbecue.
*Landscaped Front Yard & Private Backyard: Beautifully maintained and ready for play or relaxation.
Updates & Maintenance:
* New Roof
* New Fence
* AC Unit Replaced in the Last 5 Years
Nestled in a family-friendly neighborhood, this home combines modern features with timeless charm. It's ready for you to move in and make it your own!
Location
State TX
County Burnet
Rooms
Main Level Bedrooms 3
Interior
Interior Features Breakfast Bar, Built-in Features, Ceiling Fan(s), Coffered Ceiling(s), High Ceilings, Granite Counters, Stone Counters, Double Vanity, Electric Dryer Hookup, Eat-in Kitchen, Entrance Foyer, Kitchen Island, No Interior Steps, Open Floorplan, Pantry, Primary Bedroom on Main, Recessed Lighting, Soaking Tub, Storage, Walk-In Closet(s), Washer Hookup
Heating Central, Fireplace(s)
Cooling Ceiling Fan(s), Central Air
Flooring Carpet, Tile
Fireplaces Number 1
Fireplaces Type Living Room, Masonry, Wood Burning
Fireplace No
Appliance Dishwasher, Disposal, Dryer, Electric Range, Microwave, Electric Oven, Free-Standing Electric Oven, Free-Standing Range, Refrigerator, Free-Standing Refrigerator, Washer, Washer/Dryer, Electric Water Heater
Exterior
Exterior Feature Gutters Partial, No Exterior Steps, Private Yard
Garage Spaces 2.0
Fence Back Yard, Privacy, Wood
Pool None
Community Features Playground
Utilities Available Above Ground, Cable Available, Electricity Available, Sewer Available, Water Available
Waterfront Description None
View Neighborhood
Roof Type Composition
Porch Covered, Front Porch, Porch, Rear Porch
Total Parking Spaces 6
Private Pool No
Building
Lot Description Back Yard, Curbs, Few Trees, Front Yard, Landscaped, Level, Trees-Sparse
Faces North
Foundation Slab
Sewer Public Sewer
Water Public
Level or Stories One
Structure Type HardiPlank Type,Masonry – Partial,Stone
New Construction No
Schools
Elementary Schools Shady Grove
Middle Schools Burnet (Burnet Isd)
High Schools Burnet
School District Burnet Cisd
Others
HOA Fee Include Common Area Maintenance
Special Listing Condition Standard






