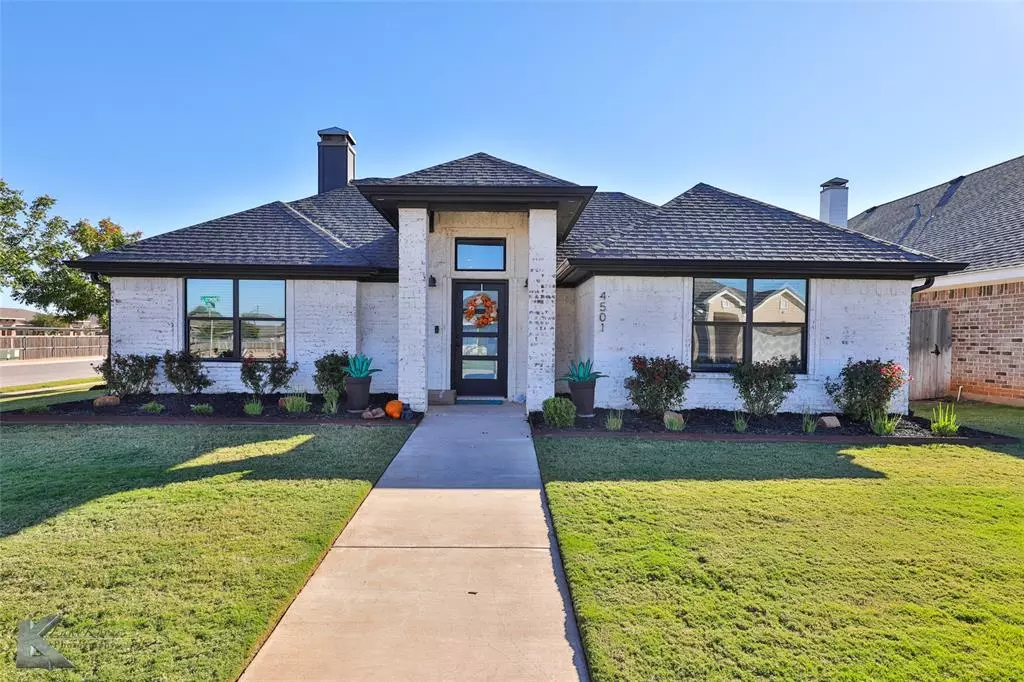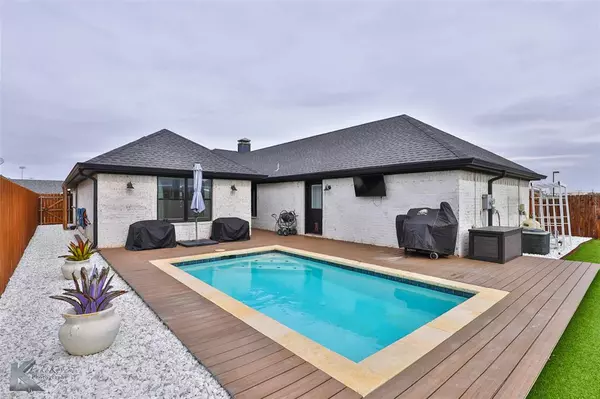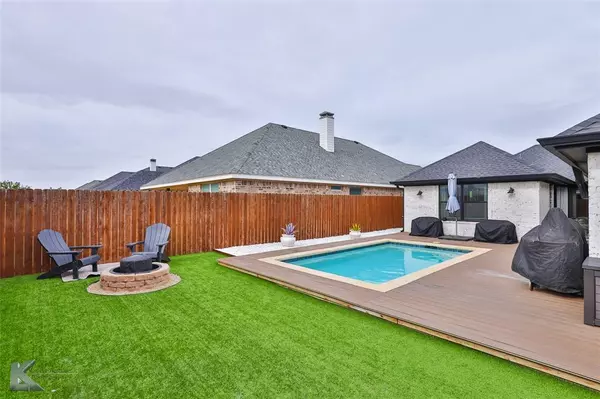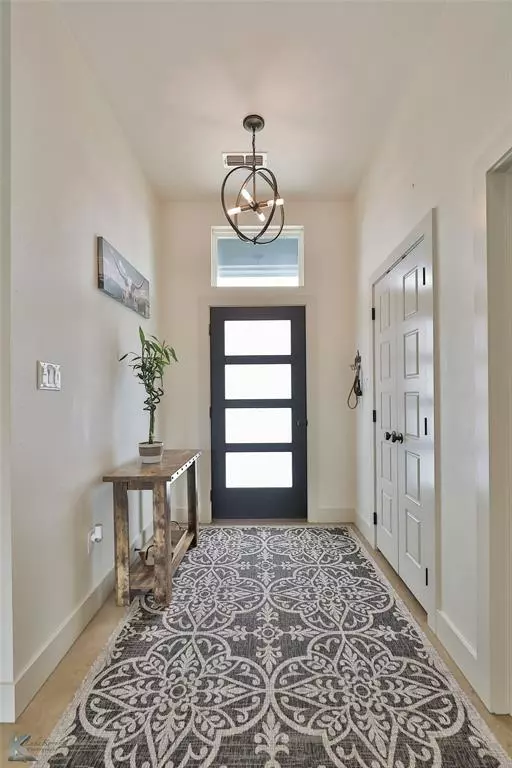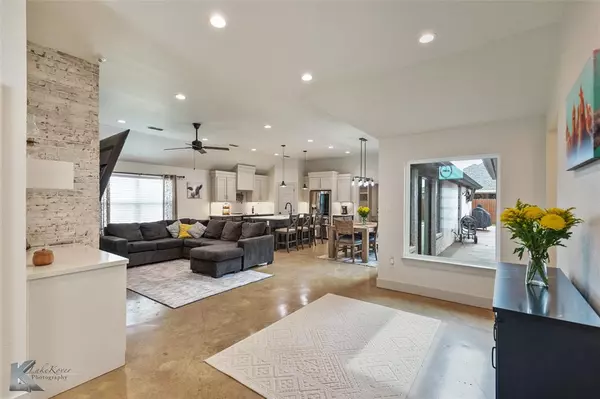4501 Ebbets Drive Abilene, TX 79606
3 Beds
3 Baths
1,920 SqFt
UPDATED:
01/03/2025 11:46 PM
Key Details
Property Type Single Family Home
Sub Type Single Family Residence
Listing Status Active
Purchase Type For Sale
Square Footage 1,920 sqft
Price per Sqft $190
Subdivision Antilley Road West Add
MLS Listing ID 20772567
Style Traditional
Bedrooms 3
Full Baths 2
Half Baths 1
HOA Y/N None
Year Built 2018
Annual Tax Amount $7,897
Lot Size 7,666 Sqft
Acres 0.176
Property Description
Location
State TX
County Taylor
Direction Antilley to Ebbets
Rooms
Dining Room 1
Interior
Interior Features Decorative Lighting
Fireplaces Number 1
Fireplaces Type Brick, Wood Burning
Appliance Dishwasher, Disposal, Electric Range
Exterior
Garage Spaces 2.0
Utilities Available City Sewer, City Water
Roof Type Composition
Total Parking Spaces 2
Garage Yes
Private Pool 1
Building
Lot Description Corner Lot
Story One
Foundation Slab
Level or Stories One
Structure Type Brick
Schools
Elementary Schools Wylie West
High Schools Wylie
School District Wylie Isd, Taylor Co.
Others
Ownership Owner of record
Special Listing Condition Deed Restrictions, Survey Available, Verify Tax Exemptions
Virtual Tour https://www.propertypanorama.com/instaview/ntreis/20772567


