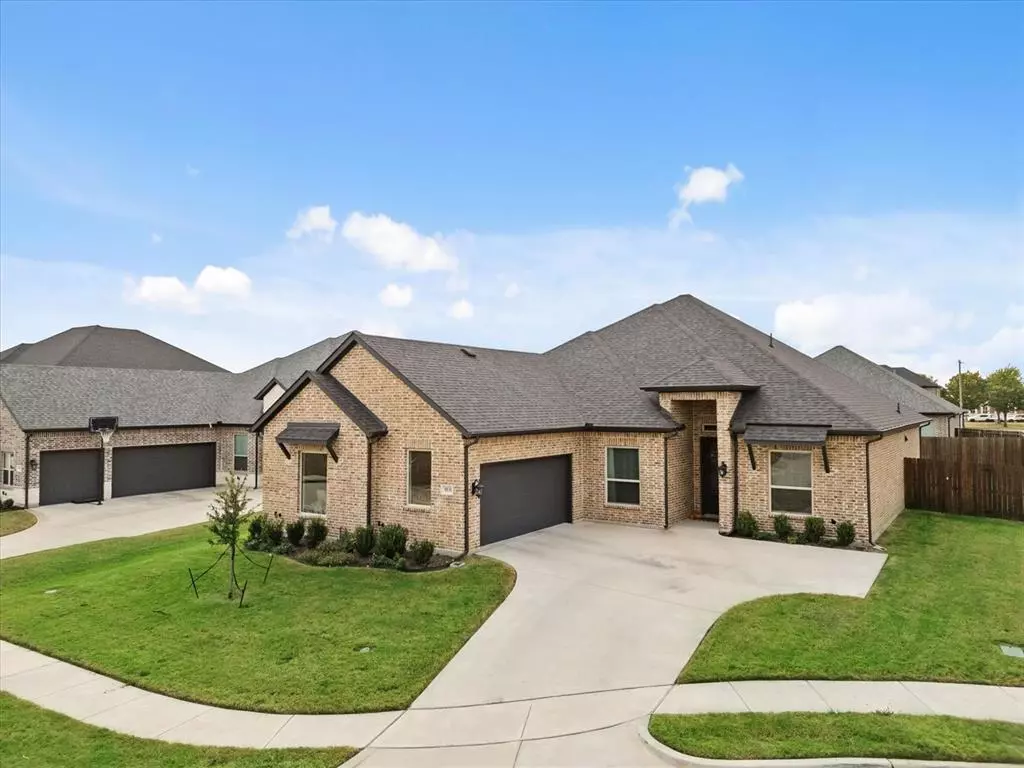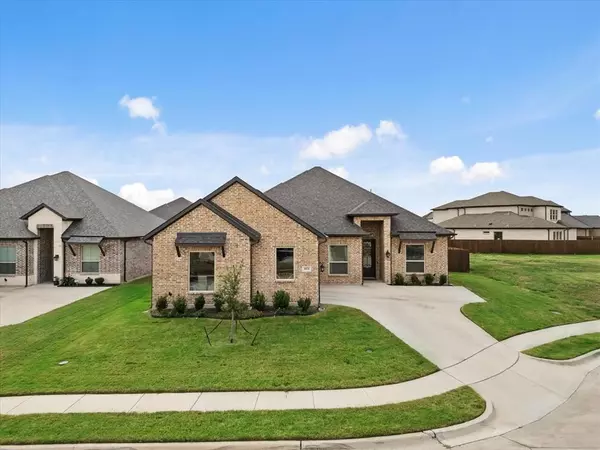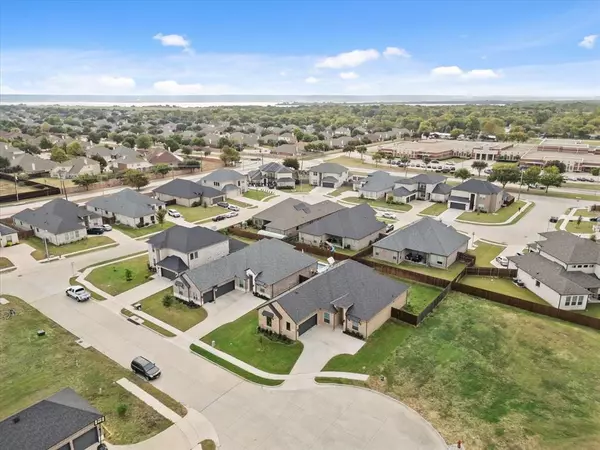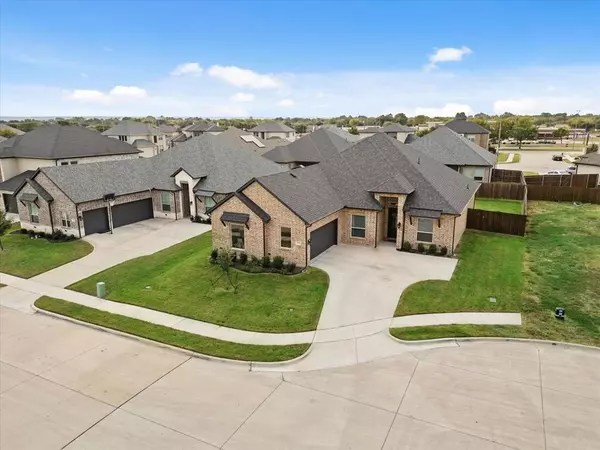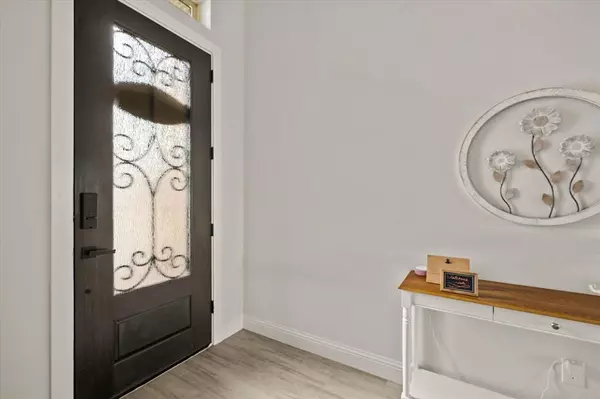1831 Noble Court Grand Prairie, TX 75052
4 Beds
3 Baths
2,519 SqFt
UPDATED:
01/25/2025 09:04 PM
Key Details
Property Type Single Family Home
Sub Type Single Family Residence
Listing Status Active
Purchase Type For Sale
Square Footage 2,519 sqft
Price per Sqft $228
Subdivision Noble Residency Estates
MLS Listing ID 20767189
Style Traditional
Bedrooms 4
Full Baths 3
HOA Fees $420/ann
HOA Y/N Mandatory
Year Built 2021
Annual Tax Amount $12,575
Lot Size 8,319 Sqft
Acres 0.191
Property Description
Step inside to discover soaring high ceilings, wall of windows in the living that create an airy welcoming atmosphere enhanced by abundant natural lighting throughout. The heart of the home showcases a gourmet kitchen appointed with sophisticated Granite countertops, modern stainless steel appliances, 5 Gas burner cooketop , separate oven,and a generously sized Breakfast Bar perfect for casual dining and entertainment. Primary bedroom Suite is in the back of the home which offers you a peaceful retreat. En Suite bath features an oversized shower with a convenient bench and additional shower sprayers. Soak the day away in your Garden Tub and plenty of room on the vanity with dual sinks. Every bedroom boasts its own walk-in closet. A big plus in this floor plan is right off of the garage entrance is a Bedroom that includes its own en-suite bathroom, ideal for guests, mother n law area or a private teen suite.A handsome stone fireplace with gas logs serves as the focal point of the main living area, creating a cozy atmosphere for family gatherings. The flexible space at the front of the home can adapt to your needs - whether as a home office, schoolroom, or secondary living space.Additional highlights include an large laundry room with a utility sink and a covered back porch perfect for outdoor relaxation. Situated in a quiet cul-de-sac, this home offers the ideal blend of privacy and community living. The builder's attention to detail and quality upgrades throughout make this residence truly special and move-in ready for its next proud owners.
Location
State TX
County Dallas
Direction W Camp Wisdom Rd, Noble Ln, Noble Ct
Rooms
Dining Room 1
Interior
Interior Features Cable TV Available, Decorative Lighting, Eat-in Kitchen, Flat Screen Wiring, Granite Counters, High Speed Internet Available, In-Law Suite Floorplan, Open Floorplan, Pantry, Walk-In Closet(s), Wired for Data, Second Primary Bedroom
Heating Central, Natural Gas
Cooling Ceiling Fan(s), Central Air
Flooring Carpet, Ceramic Tile
Fireplaces Number 1
Fireplaces Type Gas Logs, Gas Starter, Stone
Appliance Dishwasher, Disposal, Electric Oven, Gas Cooktop, Microwave, Plumbed For Gas in Kitchen
Heat Source Central, Natural Gas
Laundry Utility Room, Full Size W/D Area
Exterior
Exterior Feature Covered Patio/Porch
Garage Spaces 2.0
Fence Wood
Utilities Available City Sewer, City Water, Community Mailbox
Roof Type Composition
Total Parking Spaces 2
Garage Yes
Building
Lot Description Cul-De-Sac, Few Trees, Landscaped, Lrg. Backyard Grass, Sprinkler System, Subdivision
Story One
Foundation Slab
Level or Stories One
Structure Type Brick
Schools
Elementary Schools Mike Moseley
Middle Schools Truman
High Schools South Grand Prairie
School District Grand Prairie Isd
Others
Ownership See tax
Acceptable Financing Cash, Conventional, FHA, VA Loan
Listing Terms Cash, Conventional, FHA, VA Loan



