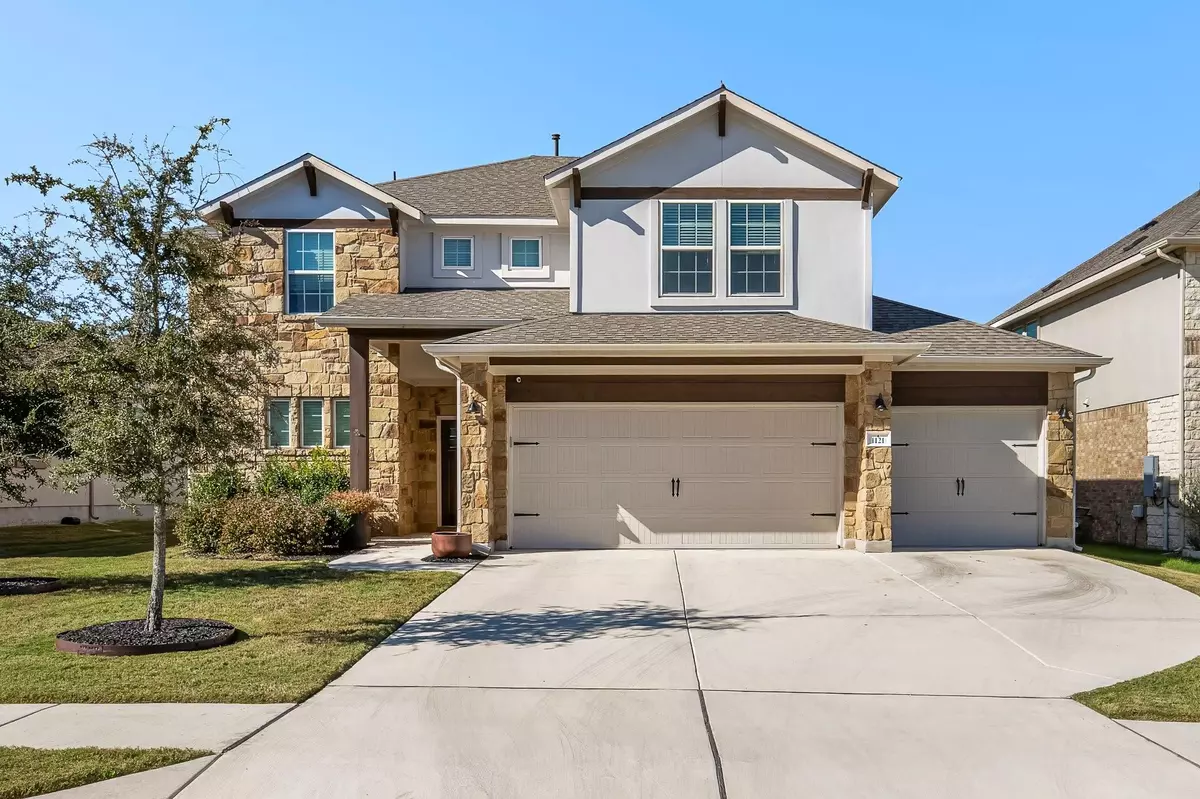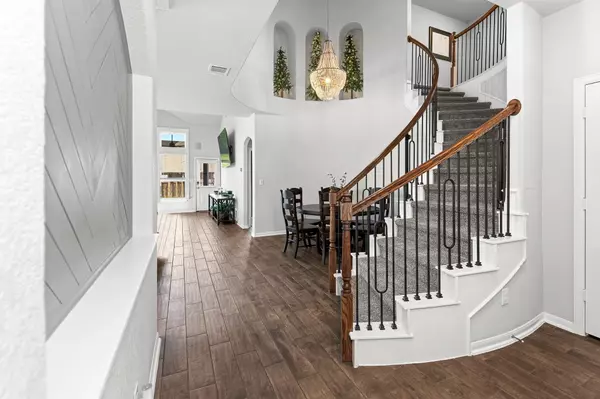1121 Cactus Apple ST Leander, TX 78641
4 Beds
3 Baths
2,776 SqFt
OPEN HOUSE
Sat Feb 01, 1:00pm - 3:00pm
UPDATED:
01/25/2025 02:46 AM
Key Details
Property Type Single Family Home
Sub Type Single Family Residence
Listing Status Active
Purchase Type For Sale
Square Footage 2,776 sqft
Price per Sqft $199
Subdivision Oak Creek Ph 4
MLS Listing ID 5334354
Style Multi-level Floor Plan
Bedrooms 4
Full Baths 2
Half Baths 1
HOA Fees $58/mo
HOA Y/N Yes
Originating Board actris
Year Built 2019
Annual Tax Amount $14,291
Tax Year 2022
Lot Size 7,400 Sqft
Acres 0.1699
Property Description
Indulge in the luxury of a spacious, sunny kitchen complete with energy efficient appliances, gas range with skillet and grill, a spacious walk-in pantry, reverse osmosis filtered water from the tap and a custom center prep table with storage. A walk-through side office provides a functional downstairs space for printers or pet items. An expansive marbled countertop breakfast bar provides an open view of the airy living space, complete with architecturally beautiful transom and peekaboo windows, while a gas log fireplace offers inviting warmth during chilly seasons. Wake up in your spacious main-level owner's suite, with additional transom windows and high ceilings that provide a lofty, relaxing feel to your morning awakening. Enjoy some bubbles in the his-and-hers primary bath, then rinse in your separate marbled tile and glass shower, providing you the opportunity to have a spa-like experience in your own home. The spacious primary closet includes customized Elfa storage to maximize your available space. Upstairs, you'll find space for a pool table or ping pong, then three additional rooms flexible for guest rooms, kids play, office or home fitness. Host gatherings under the covered patio complete with fan and solar shades. Enjoy the perennial native plant herb and fragrance garden or let the kids enjoy the community playground just steps away. Ring doorbell and cameras are connected throughout the property to provide you with visual security and peace of mind. The home includes a 3-car garage, offering extra space for storage or a workshop, while an automated sprinkler system keeps your lawn lush and vibrant. Contact us today to arrange a viewing and make this dream home yours.
Location
State TX
County Williamson
Rooms
Main Level Bedrooms 1
Interior
Interior Features Built-in Features, Ceiling Fan(s), Chandelier, Granite Counters, Crown Molding, Electric Dryer Hookup, Entrance Foyer, Kitchen Island, Multiple Living Areas, Open Floorplan, Pantry, Primary Bedroom on Main, Storage, Walk-In Closet(s), Washer Hookup
Heating Ceiling, Central, Fireplace(s), Natural Gas, Wood
Cooling Ceiling Fan(s), Central Air
Flooring Carpet, Tile
Fireplaces Number 1
Fireplaces Type Living Room
Fireplace No
Appliance Dishwasher, Exhaust Fan, Gas Cooktop, Gas Range
Exterior
Exterior Feature Private Yard
Garage Spaces 3.0
Fence Back Yard, Fenced, Full, Gate
Pool None
Community Features Common Grounds, Playground, Sidewalks, Street Lights, Trail(s)
Utilities Available Cable Available, Electricity Available, Natural Gas Available, Underground Utilities, Water Available
Waterfront Description None
View None
Roof Type Shingle
Porch Covered, Porch, Rear Porch
Total Parking Spaces 6
Private Pool No
Building
Lot Description Back Yard, Curbs, Few Trees, Front Yard, Landscaped, Native Plants, Near Public Transit, Sprinkler - Automatic, Sprinkler - In Rear, Sprinkler - In Front, Sprinkler - In-ground, Trees-Medium (20 Ft - 40 Ft)
Faces East
Foundation Slab
Sewer Public Sewer
Water Public
Level or Stories Two
Structure Type Masonry – All Sides,Stucco
New Construction No
Schools
Elementary Schools Jim Plain
Middle Schools Danielson
High Schools Glenn
School District Leander Isd
Others
HOA Fee Include Common Area Maintenance
Special Listing Condition Standard






