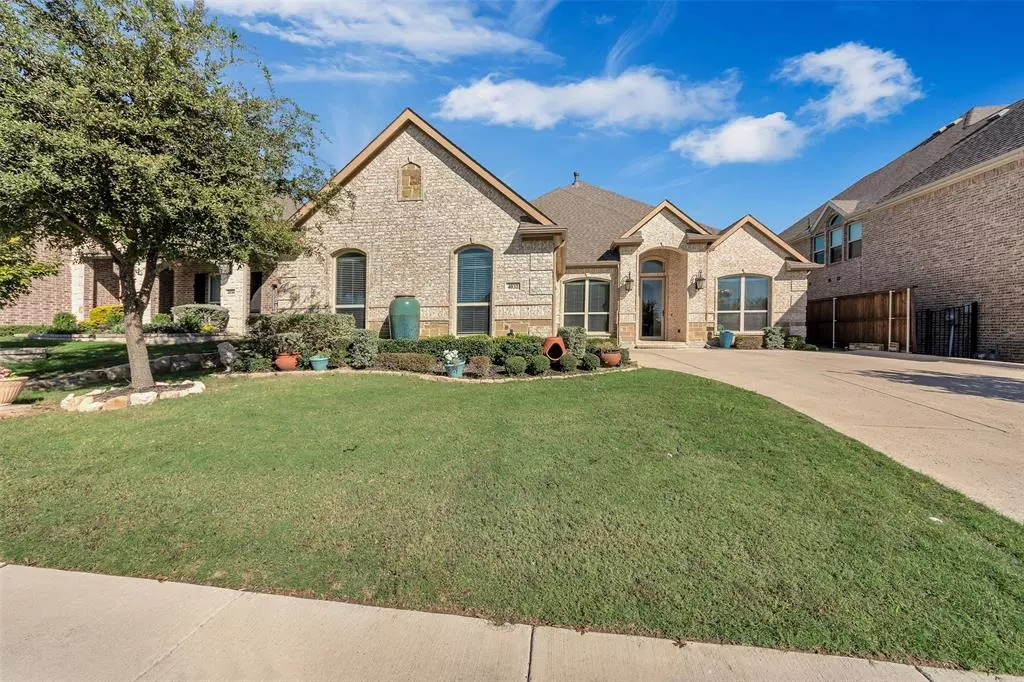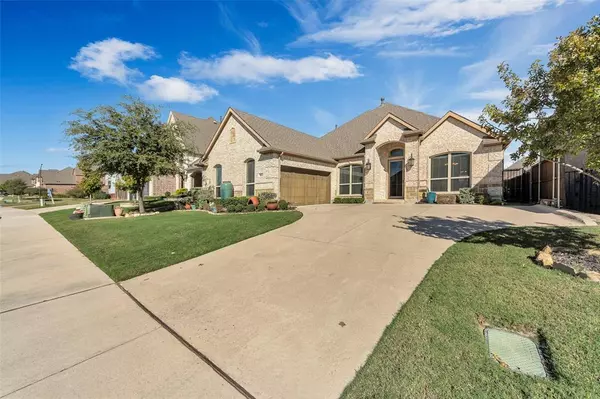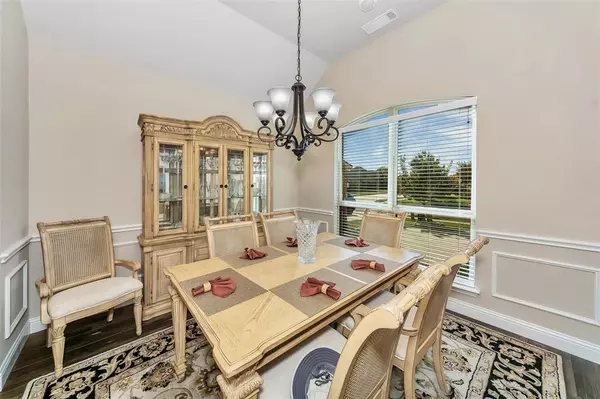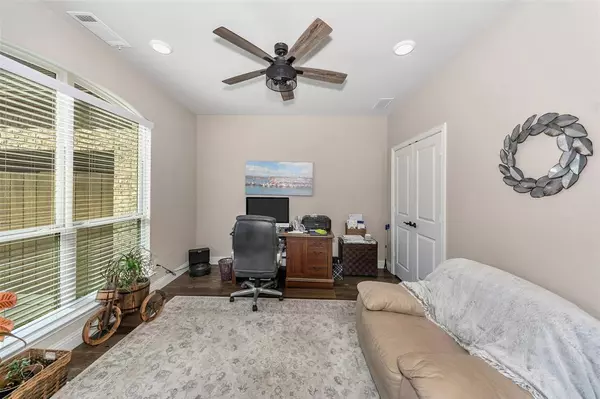4032 Las Colina Drive Fort Worth, TX 76179
4 Beds
3 Baths
2,510 SqFt
UPDATED:
01/08/2025 09:26 PM
Key Details
Property Type Single Family Home
Sub Type Single Family Residence
Listing Status Active
Purchase Type For Sale
Square Footage 2,510 sqft
Price per Sqft $189
Subdivision La Frontera
MLS Listing ID 20776476
Style Traditional
Bedrooms 4
Full Baths 2
Half Baths 1
HOA Fees $560/ann
HOA Y/N Mandatory
Year Built 2018
Annual Tax Amount $12,419
Lot Size 7,797 Sqft
Acres 0.179
Property Description
Location
State TX
County Tarrant
Community Greenbelt, Playground, Sidewalks
Direction From US-287 South Bound turn right onto W Bonds Ranch Rd, Turn left onto Morris Dido Newark Rd, Turn left onto Landing way then turn right onto Las Colina Dr, Home is on the Left.
Rooms
Dining Room 1
Interior
Interior Features Eat-in Kitchen, Granite Counters, High Speed Internet Available, Kitchen Island, Open Floorplan, Pantry, Smart Home System, Sound System Wiring, Walk-In Closet(s)
Heating Natural Gas
Cooling Central Air, Electric
Flooring Carpet, Ceramic Tile, Luxury Vinyl Plank
Fireplaces Number 1
Fireplaces Type Family Room, Gas, Gas Starter, Glass Doors
Appliance Built-in Gas Range, Dishwasher, Disposal, Gas Cooktop, Gas Oven, Microwave, Convection Oven, Double Oven, Plumbed For Gas in Kitchen, Tankless Water Heater, Vented Exhaust Fan
Heat Source Natural Gas
Laundry Electric Dryer Hookup, Utility Room, On Site
Exterior
Exterior Feature Covered Patio/Porch, Rain Gutters, Lighting, Private Yard
Garage Spaces 2.0
Fence Wood, Wrought Iron
Community Features Greenbelt, Playground, Sidewalks
Utilities Available City Sewer, City Water, Community Mailbox, Individual Gas Meter, Individual Water Meter, Natural Gas Available, Underground Utilities
Roof Type Composition
Total Parking Spaces 2
Garage Yes
Building
Lot Description Greenbelt, Sprinkler System
Story One
Foundation Slab
Level or Stories One
Structure Type Brick
Schools
Elementary Schools Eagle Mountain
Middle Schools Wayside
High Schools Eagle Mountain
School District Eagle Mt-Saginaw Isd
Others
Restrictions No Known Restriction(s)
Ownership Janice Geisler
Acceptable Financing Cash, Conventional, FHA
Listing Terms Cash, Conventional, FHA






