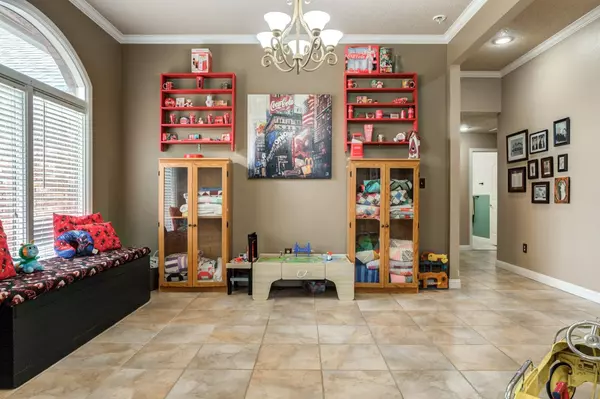3106 County Road 7650 Lubbock, TX 79423
3 Beds
2 Baths
3,643 SqFt
UPDATED:
12/31/2024 02:27 PM
Key Details
Property Type Single Family Home
Sub Type 1 Story
Listing Status Active
Purchase Type For Sale
Square Footage 3,643 sqft
Price per Sqft $144
Subdivision 1134
MLS Listing ID 202415803
Style 1 Story
Bedrooms 3
Full Baths 2
HOA Y/N No
Year Built 2005
Annual Tax Amount $5,714
Lot Size 0.934 Acres
Acres 0.9343
Property Description
Location
State TX
County Lubbock
Area 11
Zoning 11
Rooms
Other Rooms 2+ Living Areas, Workshop-Interior
Master Bedroom 23.20 x 15.40
Bedroom 2 13.80 x 15.40
Bedroom 3 13.80 x 15.60
Bedroom 4 0.00 x 0.00
Bedroom 5 0.00 x 0.00
Living Room 17.00 x 17.60
Dining Room 12.40 x 13.10
Kitchen 14.10 x 20.60 Breakfast Bar, Countertops, Dishwasher, Disposal, Microwave, Oven-Cooktop, Oven-Double, Wood Stain Cabinets
Family Room 20.60 x 10.00
Interior
Interior Features Bookcase(s), Ceiling Fan(s), Walk-in Closet
Heating Central Electric
Cooling Central Electric
Fireplaces Number 2
Fireplaces Type Family, Living, Woodburning
Equipment Electric Opener, Reverse Osmosis, Water Softener-Owned
Heat Source Central Electric
Exterior
Exterior Feature Fenced, Hot Tub/Spa, Landscaped, Patio-Covered, Sprinkler System, Wells
Garage Spaces 2.0
Utilities Available Electric Connection, Freezer Space, Laundry Room
Roof Type Composition
Building
Foundation Slab
Structure Type Brick
Schools
Elementary Schools Elementary
Middle Schools Jr. High
High Schools High School
School District Lubbock-Cooper Isd
Others
Tax ID R167373





