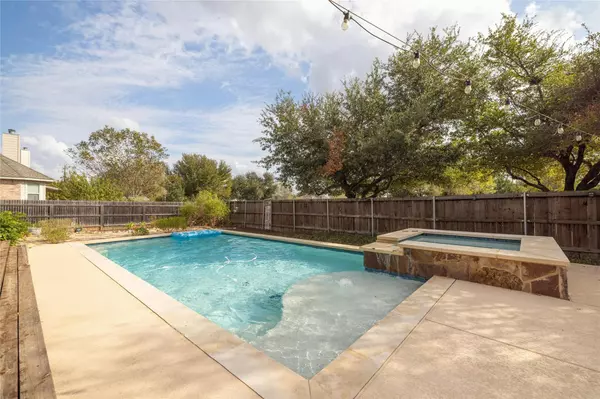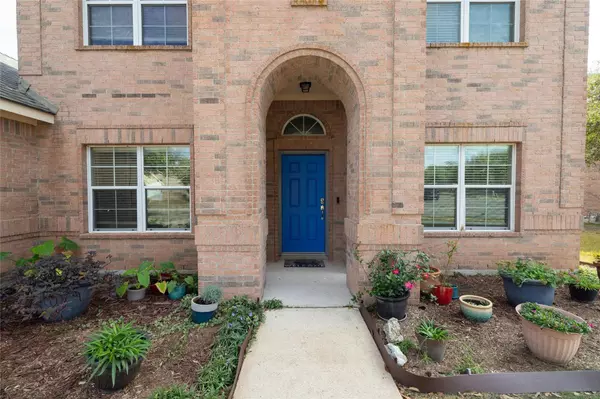2603 White Stallion WAY Leander, TX 78641
4 Beds
3 Baths
3,032 SqFt
UPDATED:
01/08/2025 08:03 PM
Key Details
Property Type Single Family Home
Sub Type Single Family Residence
Listing Status Active
Purchase Type For Sale
Square Footage 3,032 sqft
Price per Sqft $197
Subdivision Lakeline Ranch
MLS Listing ID 5428516
Style 1st Floor Entry
Bedrooms 4
Full Baths 2
Half Baths 1
HOA Fees $41/mo
Originating Board actris
Year Built 2005
Tax Year 2024
Lot Size 10,358 Sqft
Property Description
Step outside to the backyard oasis, complete with a screened-in covered deck, heated pool and spa, ideal for relaxing or hosting gatherings. The professionally landscaped yard adds to the charm, providing a serene escape.
This home is a perfect blend of luxury and functionality, ready to welcome you!
Location
State TX
County Williamson
Rooms
Main Level Bedrooms 1
Interior
Interior Features Bar, Ceiling Fan(s), High Ceilings, Corian Counters, Gas Dryer Hookup, Eat-in Kitchen, Primary Bedroom on Main, Recessed Lighting, Soaking Tub, Washer Hookup, Wired for Sound
Heating Ceiling, Central, Fireplace(s)
Cooling Ceiling Fan(s), Electric, Gas
Flooring Carpet, Tile, Wood
Fireplaces Number 1
Fireplaces Type Den, Gas, Gas Starter, Wood Burning
Fireplace Y
Appliance Built-In Electric Oven, Built-In Electric Range, Cooktop, Dishwasher, Disposal, Exhaust Fan, Microwave, Refrigerator, Washer/Dryer
Exterior
Exterior Feature Garden
Garage Spaces 2.0
Fence Back Yard, Masonry, Wood
Pool Gunite, Heated, In Ground, Outdoor Pool, Pool/Spa Combo
Community Features Playground, Pool, Sidewalks, Street Lights, Trash Pickup - Door to Door
Utilities Available Electricity Connected, High Speed Internet, Natural Gas Connected, Phone Available, Sewer Connected, Water Available, Water Not Available
Waterfront Description None
View None
Roof Type Asphalt
Accessibility None
Porch Covered, Deck, Screened
Total Parking Spaces 2
Private Pool Yes
Building
Lot Description Back Yard, Cul-De-Sac, Curbs, Landscaped, Sprinkler - In Front, Sprinkler - In-ground, Trees-Moderate
Faces North
Foundation Slab
Sewer Public Sewer
Water Public
Level or Stories Two
Structure Type Brick,HardiPlank Type
New Construction No
Schools
Elementary Schools William J Winkley
Middle Schools Running Brushy
High Schools Leander High
School District Leander Isd
Others
HOA Fee Include Common Area Maintenance
Restrictions Deed Restrictions
Ownership Fee-Simple
Acceptable Financing Cash, Conventional, FHA, VA Loan
Tax Rate 2.019
Listing Terms Cash, Conventional, FHA, VA Loan
Special Listing Condition Standard





