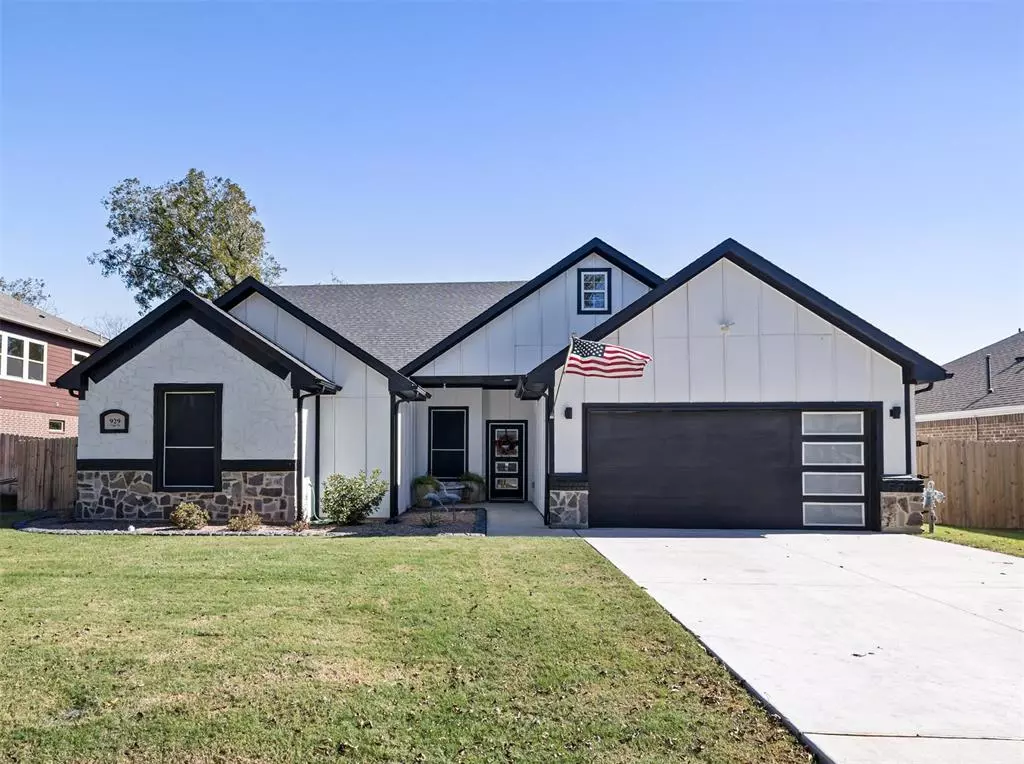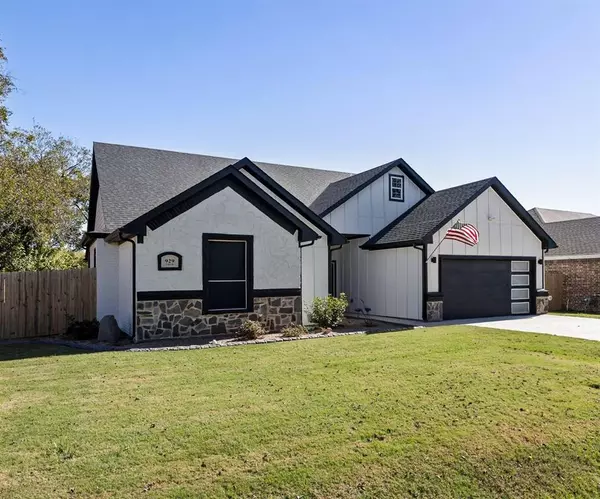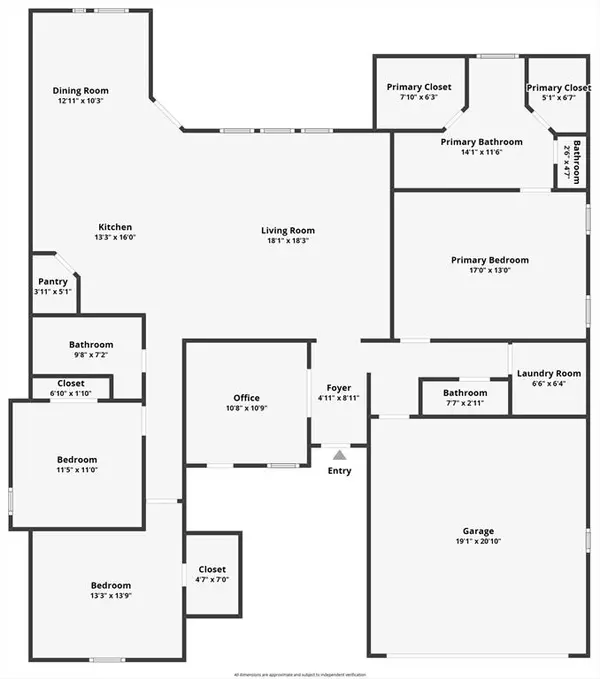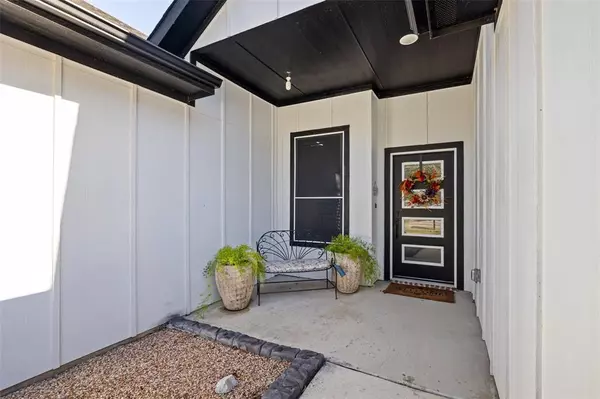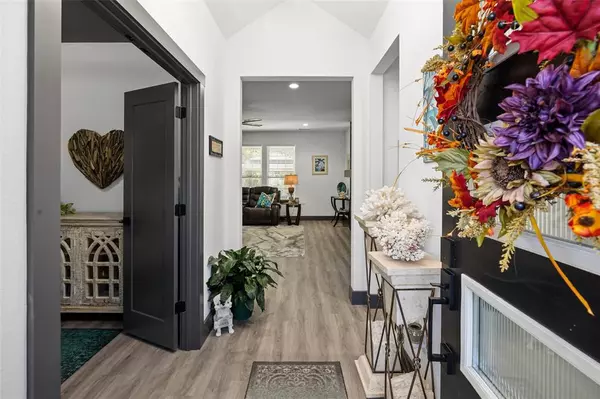929 Cope Street Mansfield, TX 76065
4 Beds
3 Baths
2,002 SqFt
UPDATED:
01/09/2025 02:49 AM
Key Details
Property Type Single Family Home
Sub Type Single Family Residence
Listing Status Active
Purchase Type For Sale
Square Footage 2,002 sqft
Price per Sqft $219
Subdivision Britton Riness Add
MLS Listing ID 20769888
Style Modern Farmhouse
Bedrooms 4
Full Baths 2
Half Baths 1
HOA Y/N None
Year Built 2021
Annual Tax Amount $6,202
Lot Size 7,492 Sqft
Acres 0.172
Property Description
KICK OFF 2025 the RIGHT way! This modern farmhouse-style home boasts an open floor plan that fosters a warm and inviting atmosphere, marrying the tranquility of country living with the conveniences of city life. The absence of homeowners' association (HOA) fees adds to the sense of liberty and adaptability for homeowners. The split floor plan design provides privacy, with the primary suite distanced from the other bedrooms, perfect for those who appreciate both shared spaces and personal sanctuaries. The spacious living room, featuring a striking electric fireplace beneath the TV area, encourages guests to unwind and linger. With three bedrooms and two full bathrooms, there's ample space for family or guests, and the additional half bath ensures visitor comfort without encroaching on the home's private areas. Quartz countertops in the kitchen offer durability and elegance, enhancing the home's modern and chic allure. The office can double as an extra bedroom if needed. The backyard is a haven for ultimate relaxation and entertainment. A general store is conveniently located at the end of Cope Street. Enjoy the benefits of a Mansfield address and services, Midlothian schools, and lower Ellis County taxes compared to Johnson County. Save money in every aspect!
Location
State TX
County Ellis
Direction From Dallas or FW, take Hwy 360 South to N. Holland Drive. Left on N. Holland. Across Railroad Tracks, Right on Britton, then left on Cope St. Home is on left.
Rooms
Dining Room 1
Interior
Interior Features Cable TV Available, Decorative Lighting, Double Vanity, Eat-in Kitchen, Flat Screen Wiring, High Speed Internet Available, Kitchen Island, Open Floorplan, Pantry, Walk-In Closet(s)
Heating Central, Electric, Fireplace(s), Heat Pump
Cooling Ceiling Fan(s), Central Air, Electric, Gas, Heat Pump, Zoned
Flooring Carpet, Luxury Vinyl Plank, Tile
Fireplaces Number 1
Fireplaces Type Electric, Living Room
Appliance Dishwasher, Disposal, Gas Range, Microwave, Tankless Water Heater
Heat Source Central, Electric, Fireplace(s), Heat Pump
Laundry Electric Dryer Hookup, Utility Room, Full Size W/D Area, Stacked W/D Area, Washer Hookup, On Site
Exterior
Exterior Feature RV/Boat Parking
Garage Spaces 2.0
Fence Fenced, Wood
Utilities Available Asphalt, Cable Available, City Sewer, City Water, Electricity Connected, Individual Gas Meter, Individual Water Meter, Natural Gas Available, Phone Available
Roof Type Composition
Total Parking Spaces 2
Garage Yes
Building
Lot Description Few Trees, Interior Lot, Landscaped, Level, Subdivision
Story One
Foundation Slab
Level or Stories One
Structure Type Brick
Schools
Elementary Schools Vitovsky
Middle Schools Midlothian
High Schools Midlothian
School District Midlothian Isd
Others
Restrictions Deed,Easement(s),No Mobile Home
Ownership Of record
Acceptable Financing 1031 Exchange, Cash, Conventional, FHA, Texas Vet, USDA Loan, VA Loan
Listing Terms 1031 Exchange, Cash, Conventional, FHA, Texas Vet, USDA Loan, VA Loan
Special Listing Condition Survey Available, Utility Easement


