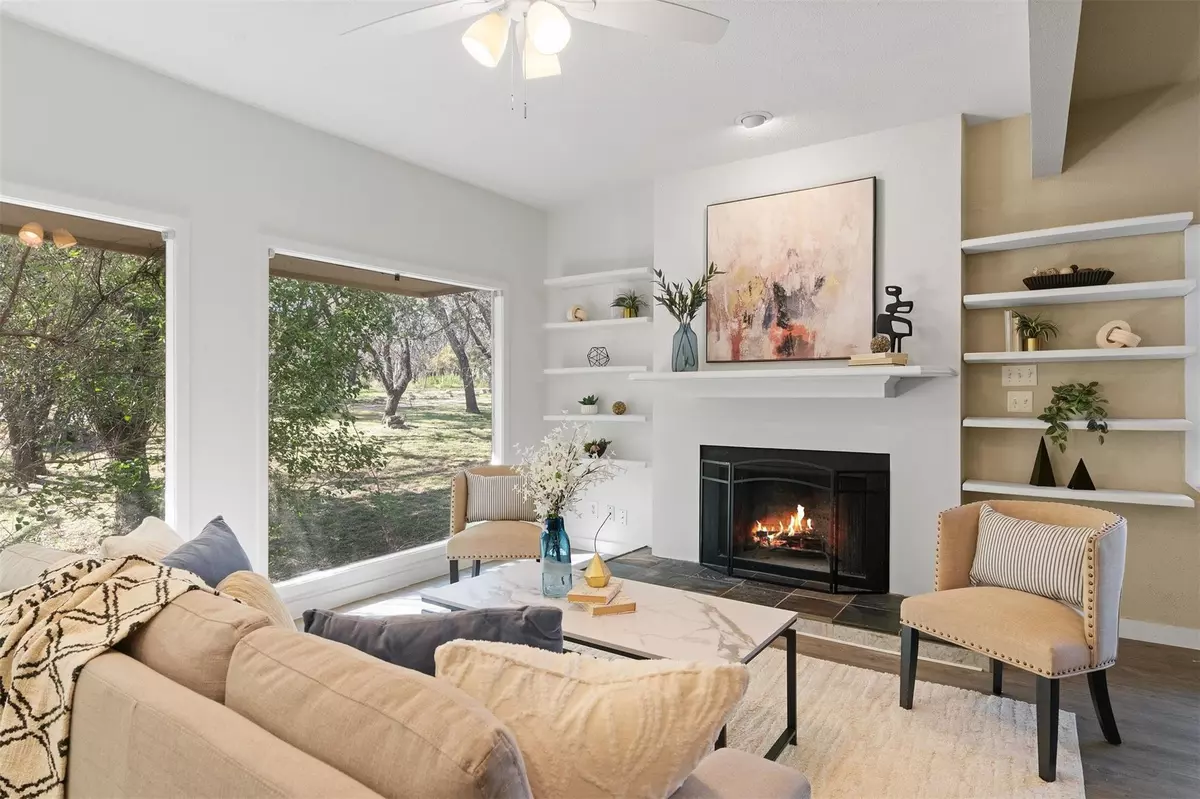309 Coventry RD Spicewood, TX 78669
3 Beds
2 Baths
1,559 SqFt
UPDATED:
12/18/2024 10:17 PM
Key Details
Property Type Single Family Home
Sub Type Single Family Residence
Listing Status Pending
Purchase Type For Sale
Square Footage 1,559 sqft
Price per Sqft $224
Subdivision Windermere Oaks
MLS Listing ID 3425787
Bedrooms 3
Full Baths 2
HOA Fees $450/ann
Originating Board actris
Year Built 1972
Tax Year 2024
Lot Size 0.641 Acres
Property Description
Location
State TX
County Burnet
Rooms
Main Level Bedrooms 1
Interior
Interior Features Two Primary Baths, Breakfast Bar, Ceiling Fan(s), High Ceilings, Interior Steps, Multiple Living Areas, Open Floorplan, Primary Bedroom on Main, Recessed Lighting
Heating Central
Cooling Ceiling Fan(s), Central Air
Flooring Tile, Vinyl
Fireplaces Number 1
Fireplaces Type Living Room
Fireplace Y
Appliance Dishwasher, Disposal, Microwave, Free-Standing Electric Range, Stainless Steel Appliance(s)
Exterior
Exterior Feature Exterior Steps, Private Yard
Fence Wood
Pool None
Community Features Gated, Pool, Tennis Court(s)
Utilities Available Electricity Available, Natural Gas Available, Water Available
Waterfront Description None
View Trees/Woods
Roof Type Composition
Accessibility None
Porch Deck, Wrap Around
Total Parking Spaces 4
Private Pool No
Building
Lot Description Interior Lot, Landscaped, Trees-Large (Over 40 Ft), Trees-Medium (20 Ft - 40 Ft)
Faces West
Foundation Pillar/Post/Pier
Sewer Private Sewer
Water Public
Level or Stories Three Or More
Structure Type Wood Siding
New Construction No
Schools
Elementary Schools Marble Falls
Middle Schools Marble Falls
High Schools Marble Falls
School District Marble Falls Isd
Others
HOA Fee Include Common Area Maintenance
Restrictions Deed Restrictions
Ownership Fee-Simple
Acceptable Financing Cash, Conventional, FHA, VA Loan
Tax Rate 1.3474
Listing Terms Cash, Conventional, FHA, VA Loan
Special Listing Condition Standard





