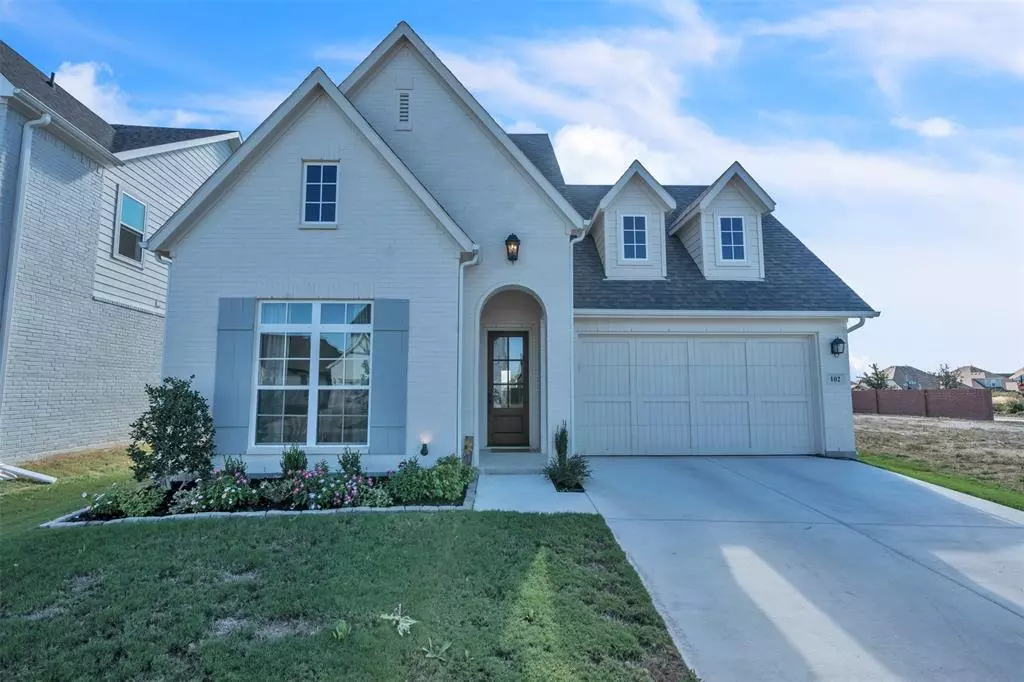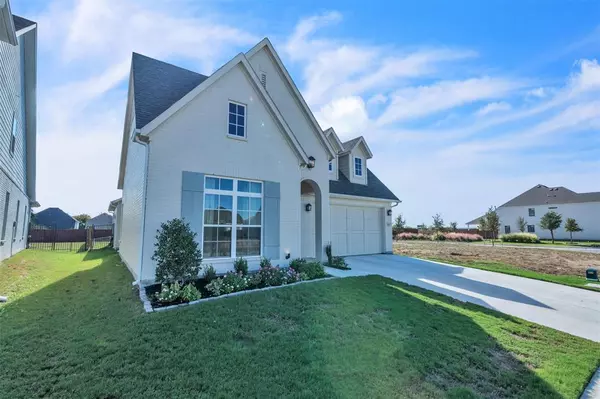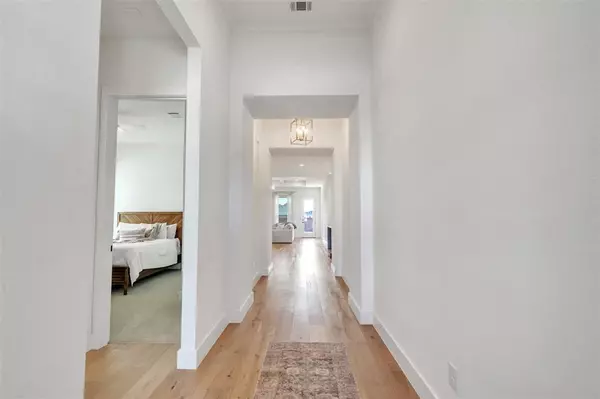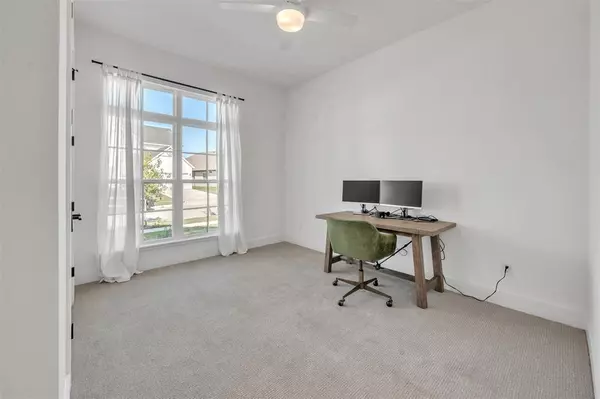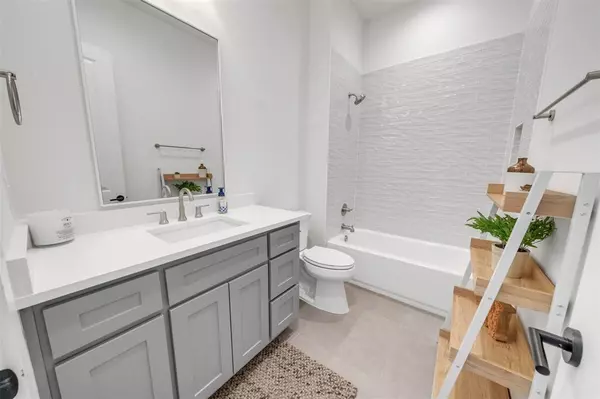102 Observation Drive W Aledo, TX 76008
3 Beds
2 Baths
2,206 SqFt
UPDATED:
01/05/2025 10:04 PM
Key Details
Property Type Single Family Home
Sub Type Single Family Residence
Listing Status Active
Purchase Type For Sale
Square Footage 2,206 sqft
Price per Sqft $248
Subdivision Parks Of Aledo Bluffs
MLS Listing ID 20777535
Bedrooms 3
Full Baths 2
HOA Fees $600/ann
HOA Y/N Mandatory
Year Built 2023
Annual Tax Amount $12,132
Lot Size 6,882 Sqft
Acres 0.158
Property Description
Inside, an open and airy floor plan welcomes you with natural light and luxurious engineered wood floors. The gourmet kitchen is a chef's dream, featuring a spacious quartz island, gas cooktop, and stainless-steel appliances ideal for cooking and entertaining. The master suite offers a peaceful retreat, and two additional bedrooms provide versatility for family, guests, or a home office. The oversized laundry and mudroom add extra functionality, perfect for busy family life.
The large backyard is ready for outdoor enjoyment, whether for entertaining, gardening, or playtime. With its unbeatable location, this home is a short distance from everything you need, offering unmatched ease and access.
Move-in ready and barely lived in, this home combines modern design with practical features, providing an ideal lifestyle for those seeking both comfort and convenience. Don't miss your opportunity. Schedule a showing today! Seller is relocating, HOME IS PRICED TO SALE! This home also offers the option to lease.
Location
State TX
County Parker
Direction Travel south on FM 1187 from I-20 approximately 4 miles, turn right on Bailey Ranch Rd. Turn right onto Highlands Ave. Turn right onto Observation Dr W. It is the 1st home - 2nd lot, on the right.
Rooms
Dining Room 1
Interior
Interior Features Decorative Lighting, Flat Screen Wiring, High Speed Internet Available, Kitchen Island, Open Floorplan, Walk-In Closet(s)
Heating Central, Electric, Fireplace(s)
Cooling Ceiling Fan(s), Central Air, Electric
Flooring Carpet, Engineered Wood
Fireplaces Number 1
Fireplaces Type Family Room, Gas Logs
Appliance Dishwasher, Disposal, Gas Cooktop, Microwave
Heat Source Central, Electric, Fireplace(s)
Laundry Full Size W/D Area
Exterior
Exterior Feature Covered Patio/Porch, Rain Gutters
Garage Spaces 2.0
Fence Back Yard, Brick, Wood, Wrought Iron
Utilities Available City Sewer, City Water, Community Mailbox, Concrete, Curbs, Electricity Connected, Individual Gas Meter, Individual Water Meter, Sidewalk, Underground Utilities
Roof Type Composition
Total Parking Spaces 2
Garage Yes
Building
Lot Description Landscaped, Subdivision
Story One
Foundation Slab
Level or Stories One
Structure Type Brick
Schools
Elementary Schools Coder
Middle Schools Aledo
High Schools Aledo
School District Aledo Isd
Others
Restrictions Deed
Ownership See Private Remarks
Acceptable Financing Cash, Conventional, FHA
Listing Terms Cash, Conventional, FHA
Special Listing Condition Survey Available


